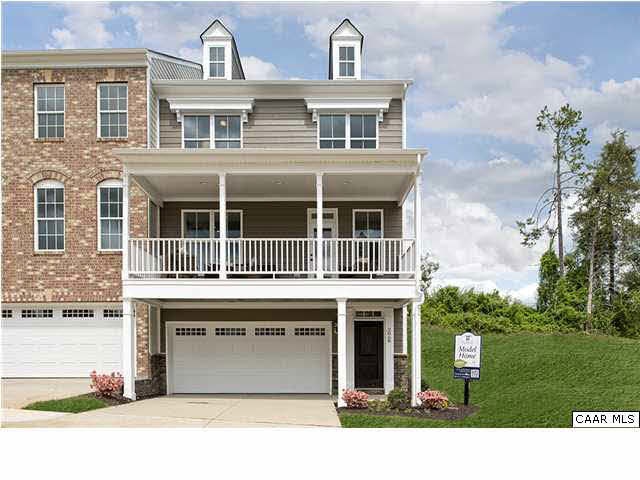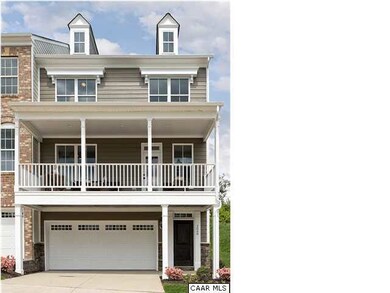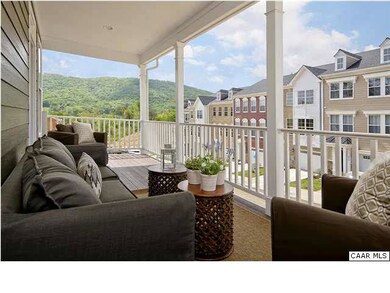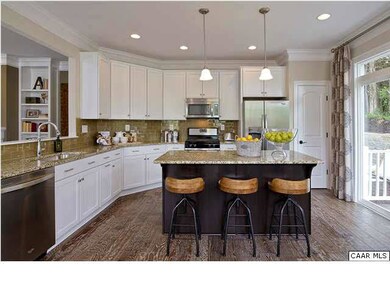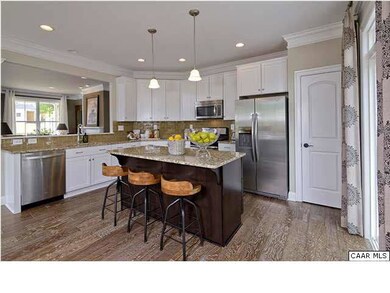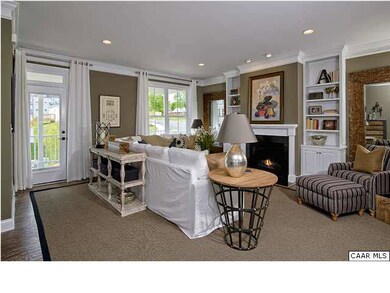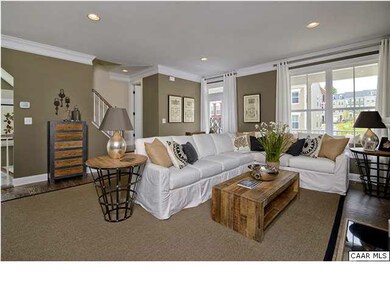
2104 Avinity Loop Charlottesville, VA 22902
Highlights
- New Construction
- Home Energy Rating Service (HERS) Rated Property
- Clubhouse
- Leslie H. Walton Middle School Rated A
- Mountain View
- Multiple Fireplaces
About This Home
As of March 2023NEW RELEASE! 2 CAR GARAGE Townhomes for Dec 2014 delivery in Avinity, located off Avon Ext. & just minutes from downtown Charlottesville, UVA, Martha Jeff, I-64, & more. 24' wide Chatham II offers upgraded finishes including James Hardie plank exteriors, customizable maple cabinets, granite, SS appliances including fridge, 9' ceilings, Carrier HVAC, and MOUNTAIN VIEWS. Also featuring the very popular 8' COVERED FRONT PORCH & 3 BR/Laundry Layout on the 2nd floor. YOU CAN STILL MAKE ALL SELECTIONS
Last Buyer's Agent
NOAGENT NO AGENT
NONMLSOFFICE
Property Details
Home Type
- Multi-Family
Year Built
- 2014
Lot Details
- 4,356 Sq Ft Lot
- Partially Fenced Property
- Vinyl Fence
- Landscaped
HOA Fees
- $100 Monthly HOA Fees
Home Design
- Property Attached
- Slab Foundation
- Cement Siding
- Stone Siding
- Passive Radon Mitigation
Interior Spaces
- 2,256 Sq Ft Home
- 3-Story Property
- Ceiling height of 9 feet or more
- Recessed Lighting
- Multiple Fireplaces
- Fireplace With Glass Doors
- Gas Log Fireplace
- Sealed Combustion
- Low Emissivity Windows
- Vinyl Clad Windows
- Insulated Windows
- Entrance Foyer
- Family Room with Fireplace
- Dining Room
- Mountain Views
Kitchen
- Eat-In Kitchen
- Microwave
- Dishwasher
- ENERGY STAR Qualified Appliances
- Kitchen Island
- Granite Countertops
- Disposal
Flooring
- Wood
- Carpet
- CRI Green Label Plus Certified Carpet
- Ceramic Tile
- Vinyl
Bedrooms and Bathrooms
- Walk-In Closet
- Double Vanity
- Dual Sinks
- Private Water Closet
Laundry
- Laundry Room
- Washer and Dryer Hookup
Home Security
- Carbon Monoxide Detectors
- Fire and Smoke Detector
Parking
- 2 Car Attached Garage
- Front Facing Garage
- Automatic Garage Door Opener
- Driveway
Eco-Friendly Details
- Green Features
- Home Energy Rating Service (HERS) Rated Property
- No or Low VOC Paint or Finish
Location
- Interior Unit
Utilities
- Forced Air Heating and Cooling System
- Ducts Professionally Air-Sealed
- Heat Pump System
- Heating System Uses Natural Gas
Listing and Financial Details
- Assessor Parcel Number 091A0-00-00-06600
Community Details
Overview
- Association fees include area maint, club house, exercise room, trash pickup, yard maintenance
- Built by Stanley Martin Homes
Amenities
- Picnic Area
- Clubhouse
Recreation
- Exercise Course
Ownership History
Purchase Details
Home Financials for this Owner
Home Financials are based on the most recent Mortgage that was taken out on this home.Purchase Details
Home Financials for this Owner
Home Financials are based on the most recent Mortgage that was taken out on this home.Purchase Details
Home Financials for this Owner
Home Financials are based on the most recent Mortgage that was taken out on this home.Purchase Details
Home Financials for this Owner
Home Financials are based on the most recent Mortgage that was taken out on this home.Purchase Details
Home Financials for this Owner
Home Financials are based on the most recent Mortgage that was taken out on this home.Purchase Details
Map
Similar Homes in Charlottesville, VA
Home Values in the Area
Average Home Value in this Area
Purchase History
| Date | Type | Sale Price | Title Company |
|---|---|---|---|
| Deed | $455,000 | Fidelity National Title | |
| Deed | $450,000 | Fidelity National Title | |
| Deed | $390,000 | Fidelity National Ttl Ins Co | |
| Gift Deed | -- | Stewart Title | |
| Deed | $303,185 | Stewart Title | |
| Cash Sale Deed | -- | Stewart Title |
Mortgage History
| Date | Status | Loan Amount | Loan Type |
|---|---|---|---|
| Open | $364,000 | New Conventional | |
| Previous Owner | $360,000 | New Conventional | |
| Previous Owner | $404,000 | VA | |
| Previous Owner | $290,000 | New Conventional | |
| Previous Owner | $292,573 | FHA |
Property History
| Date | Event | Price | Change | Sq Ft Price |
|---|---|---|---|---|
| 03/02/2023 03/02/23 | Sold | $455,000 | +1.1% | $201 / Sq Ft |
| 01/20/2023 01/20/23 | Pending | -- | -- | -- |
| 01/20/2023 01/20/23 | For Sale | $450,000 | 0.0% | $198 / Sq Ft |
| 10/07/2022 10/07/22 | Sold | $450,000 | +2.3% | $198 / Sq Ft |
| 09/22/2022 09/22/22 | Pending | -- | -- | -- |
| 09/20/2022 09/20/22 | For Sale | $440,000 | +12.8% | $194 / Sq Ft |
| 01/14/2021 01/14/21 | Sold | $390,000 | 0.0% | $172 / Sq Ft |
| 12/08/2020 12/08/20 | Pending | -- | -- | -- |
| 12/08/2020 12/08/20 | For Sale | $390,000 | +28.6% | $172 / Sq Ft |
| 12/30/2014 12/30/14 | Sold | $303,185 | -1.4% | $134 / Sq Ft |
| 10/28/2014 10/28/14 | Pending | -- | -- | -- |
| 09/20/2014 09/20/14 | For Sale | $307,400 | -- | $136 / Sq Ft |
Tax History
| Year | Tax Paid | Tax Assessment Tax Assessment Total Assessment is a certain percentage of the fair market value that is determined by local assessors to be the total taxable value of land and additions on the property. | Land | Improvement |
|---|---|---|---|---|
| 2024 | -- | $453,300 | $86,500 | $366,800 |
| 2023 | $3,856 | $451,500 | $86,500 | $365,000 |
| 2022 | $3,302 | $386,600 | $91,500 | $295,100 |
| 2021 | $3,080 | $360,600 | $82,500 | $278,100 |
| 2020 | $3,046 | $356,700 | $82,500 | $274,200 |
| 2019 | $2,845 | $333,100 | $82,500 | $250,600 |
| 2018 | $2,851 | $348,400 | $75,000 | $273,400 |
| 2017 | $2,780 | $331,300 | $65,000 | $266,300 |
| 2016 | $2,525 | $301,000 | $65,000 | $236,000 |
| 2015 | $266 | $298,300 | $65,000 | $233,300 |
| 2014 | -- | $65,000 | $65,000 | $0 |
Source: Charlottesville area Association of Realtors®
MLS Number: 525307
APN: 091A0-00-00-06600
