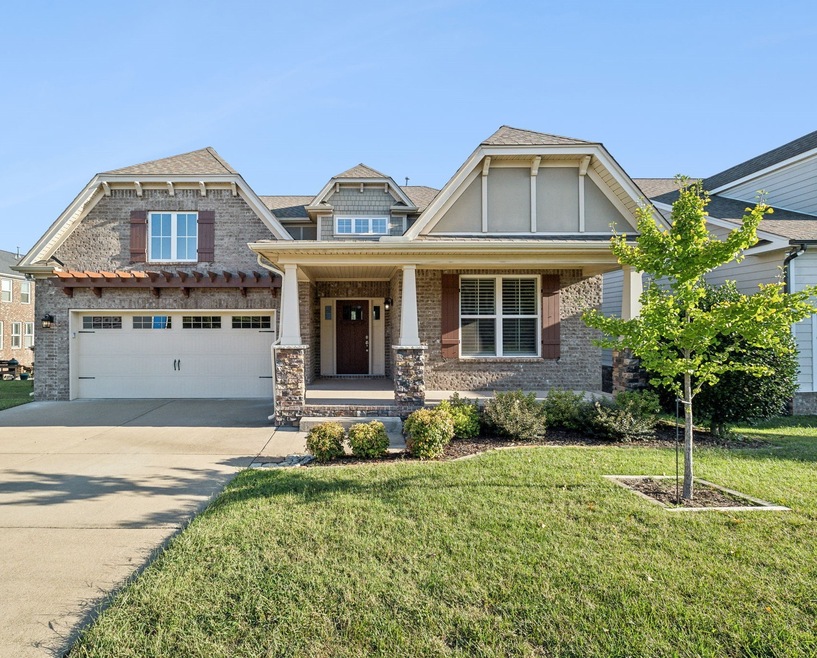
2104 English Garden Way Thompsons Station, TN 37179
Highlights
- Traditional Architecture
- Wood Flooring
- Great Room
- Thompson's Station Middle School Rated A
- Separate Formal Living Room
- Community Pool
About This Home
As of November 2024Tired of waiting in long lines of traffic? WAIT NO MORE! Fields of Canterbury. Thompsons Station. 3 MINUTES OFF 840. An English Village Community w/Playgrounds, Pools, Walking Trails, Sidewalks, Street light Lanterns. This Charming Tudor Cottage recently painted refreshing white that gleams under the sun. A beautiful blend of traditional w/easy modern conveniences. Craftsman's trim throughout. Spacious living, dining and kitchen flows seamlessly with walls of windows and french doors to covered porch. Primary Suite & Bath 1st Floor w/double vanities/custom double walk-in shower & X-tra large walk-in closet.Gleaming Hardwoods 1st Floor. Custom Wood Plantation Shutters. Office/Library w/double glass french doors on main level. Upstairs: Huge family room + Hobby room + 3 spacious BR'S. IMMACULATE!!~BETTER THAN NEW!!~MOVE IN BEFORE THE HOLIDAYS !! MAKE OFFER!! WHY RENT WHEN YOU CAN MOVE IN TODAY !
Last Agent to Sell the Property
Berkshire Hathaway HomeServices Woodmont Realty Brokerage Phone: 6159724494 License # 228612 Listed on: 06/11/2024

Home Details
Home Type
- Single Family
Est. Annual Taxes
- $2,306
Year Built
- Built in 2016
Lot Details
- 6,970 Sq Ft Lot
- Lot Dimensions are 54 x 124.1
- Level Lot
HOA Fees
- $115 Monthly HOA Fees
Parking
- 2 Car Attached Garage
Home Design
- Traditional Architecture
- Brick Exterior Construction
- Shingle Roof
Interior Spaces
- 2,901 Sq Ft Home
- Property has 2 Levels
- Ceiling Fan
- Great Room
- Separate Formal Living Room
- Interior Storage Closet
- Crawl Space
- Fire and Smoke Detector
Kitchen
- Microwave
- Dishwasher
- Disposal
Flooring
- Wood
- Carpet
- Tile
Bedrooms and Bathrooms
- 4 Bedrooms | 1 Main Level Bedroom
- Walk-In Closet
Outdoor Features
- Covered Patio or Porch
Schools
- Thompson's Station Elementary School
- Thompson's Station Middle School
- Independence High School
Utilities
- Two cooling system units
- Two Heating Systems
- Central Heating
- Heating System Uses Natural Gas
- Underground Utilities
Listing and Financial Details
- Assessor Parcel Number 094132O D 01300 00011132O
Community Details
Overview
- Association fees include trash
- Fields Of Canterbury, Canterbury Subdivision
Recreation
- Community Playground
- Community Pool
- Trails
Ownership History
Purchase Details
Home Financials for this Owner
Home Financials are based on the most recent Mortgage that was taken out on this home.Purchase Details
Home Financials for this Owner
Home Financials are based on the most recent Mortgage that was taken out on this home.Similar Homes in the area
Home Values in the Area
Average Home Value in this Area
Purchase History
| Date | Type | Sale Price | Title Company |
|---|---|---|---|
| Warranty Deed | $750,000 | Phoenix Title | |
| Warranty Deed | $750,000 | Phoenix Title | |
| Warranty Deed | $750,000 | Phoenix Title | |
| Special Warranty Deed | $351,280 | Southland Title & Escrow Co |
Mortgage History
| Date | Status | Loan Amount | Loan Type |
|---|---|---|---|
| Open | $550,000 | New Conventional | |
| Closed | $550,000 | New Conventional | |
| Previous Owner | $240,000 | New Conventional |
Property History
| Date | Event | Price | Change | Sq Ft Price |
|---|---|---|---|---|
| 11/26/2024 11/26/24 | Sold | $750,000 | -3.2% | $259 / Sq Ft |
| 11/04/2024 11/04/24 | Pending | -- | -- | -- |
| 10/28/2024 10/28/24 | Price Changed | $774,900 | 0.0% | $267 / Sq Ft |
| 10/02/2024 10/02/24 | Price Changed | $775,000 | -2.8% | $267 / Sq Ft |
| 06/11/2024 06/11/24 | For Sale | $797,730 | -- | $275 / Sq Ft |
Tax History Compared to Growth
Tax History
| Year | Tax Paid | Tax Assessment Tax Assessment Total Assessment is a certain percentage of the fair market value that is determined by local assessors to be the total taxable value of land and additions on the property. | Land | Improvement |
|---|---|---|---|---|
| 2024 | $2,306 | $116,275 | $16,250 | $100,025 |
| 2023 | $2,306 | $116,275 | $16,250 | $100,025 |
| 2022 | $2,306 | $116,275 | $16,250 | $100,025 |
| 2021 | $2,306 | $116,275 | $16,250 | $100,025 |
| 2020 | $2,000 | $86,075 | $15,000 | $71,075 |
| 2019 | $2,000 | $86,075 | $15,000 | $71,075 |
| 2018 | $1,940 | $86,075 | $15,000 | $71,075 |
| 2017 | $1,922 | $86,075 | $15,000 | $71,075 |
| 2016 | $0 | $63,750 | $15,000 | $48,750 |
| 2015 | -- | $12,500 | $12,500 | $0 |
| 2014 | -- | $12,500 | $12,500 | $0 |
Agents Affiliated with this Home
-
Nancy Black

Seller's Agent in 2024
Nancy Black
Berkshire Hathaway HomeServices Woodmont Realty
(615) 972-4494
1 in this area
55 Total Sales
-
Logan Frye

Buyer's Agent in 2024
Logan Frye
simpliHOM
(615) 428-6467
1 in this area
58 Total Sales
Map
Source: Realtracs
MLS Number: 2663768
APN: 132O-D-013.00
- 2304 Stockwood Trail
- 2599 Westerham Way
- 2242 Chaucer Park Ln
- 3520 Burgate Trail
- 2085 Callaway Park Place
- 2636 Wellesley Square Dr
- 3045 Inman Dr
- 3065 Inman Dr
- 2564 Wellesley Square Dr
- 2724 Carena Terrace Ct
- 2720 Carena Terrace Ct
- 3262 Sassafras Ln
- 1444 Channing Dr
- 3206 Sassafras Ln
- 3167 Sassafras Ln
- 3290 Sassafras Ln
- Magnolia D Plan at Canterbury - Single Family
- Biltmore Plan at Canterbury - Townhomes
- Ivy D Plan at Canterbury - Single Family
- Magnolia C Plan at Canterbury - Single Family






