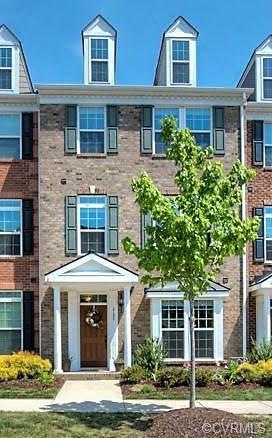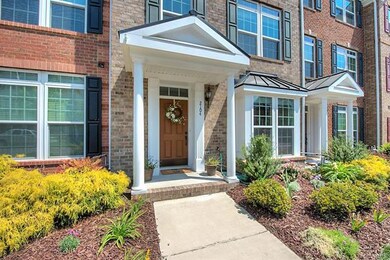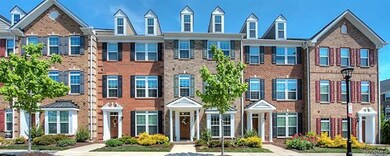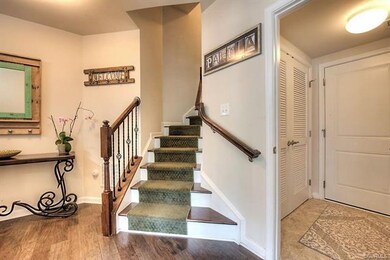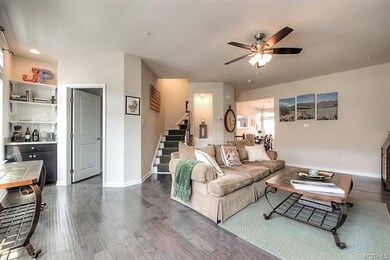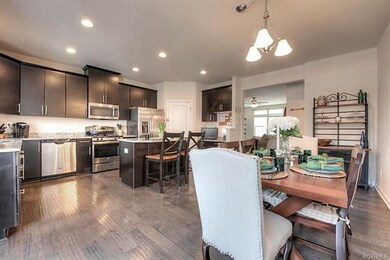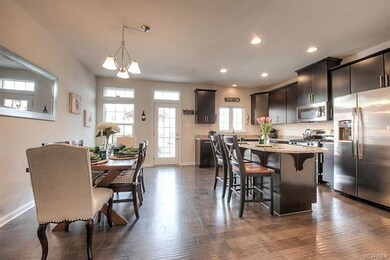
2104 Liesfeld Pkwy Unit 2104 Glen Allen, VA 23060
Short Pump NeighborhoodHighlights
- In Ground Pool
- Deck
- Wood Flooring
- Colonial Trail Elementary School Rated A-
- Contemporary Architecture
- 3-minute walk to Geese Lake Park
About This Home
As of November 2020At the center of West Broad Village you can enjoy convenient car free living! From your front door, you are just steps to everything! Enjoy Summers @ the pool w/ gorgeous club house, trails & lake, Premier shops, entertainment, dining & fitness center, all inside your village. This home features nice finishing touches throughout; with hardwood floors & wrought iron spindle staircase, plus bar area in living room. The 1st floor bdrm has a 1/2 bath, closet & french doors, can also be used as office. The main floor is open, w/ lots of light throughout the beautiful well appointed kitchen & ample living room w/ great light - perfect for entertaining; or relax w/ friends & family. Hdwd floors throughout main floor & staircase. Kitchen feat. modern espresso cabinets, granite counters, stainless appliances, recessed lighting & gas cooking! Spacious Mstr Ste boasts vaulted ceiling, dormers & a sun-filled loft area for add'l living space or storage; the roomy Mstr bath is tiled w/ a dual head Roman shower. On this floor is another full bath, an expanded bedroom (3rd bedroom) w/ 2 closets! Conv located near downtown & Short Pump Town Center! Sought After School District!
Last Agent to Sell the Property
Keller Williams Realty License #0225088025 Listed on: 05/09/2018

Townhouse Details
Home Type
- Townhome
Est. Annual Taxes
- $3,016
Year Built
- Built in 2015
HOA Fees
- $190 Monthly HOA Fees
Parking
- 2 Car Attached Garage
- Garage Door Opener
- Off-Street Parking
Home Design
- Contemporary Architecture
- Rowhouse Architecture
- Brick Exterior Construction
- Frame Construction
- Shingle Roof
- Vinyl Siding
Interior Spaces
- 2,234 Sq Ft Home
- 4-Story Property
- Recessed Lighting
- French Doors
- Dining Area
- Loft
Kitchen
- Eat-In Kitchen
- Oven
- Gas Cooktop
- Stove
- Microwave
- Ice Maker
- Dishwasher
- Granite Countertops
- Disposal
Flooring
- Wood
- Partially Carpeted
- Ceramic Tile
Bedrooms and Bathrooms
- 3 Bedrooms
- Main Floor Bedroom
- En-Suite Primary Bedroom
- Walk-In Closet
Laundry
- Dryer
- Washer
Pool
- In Ground Pool
- Fence Around Pool
Outdoor Features
- Deck
Schools
- Colonial Trail Elementary School
- Pocahontas Middle School
- Deep Run High School
Utilities
- Forced Air Heating and Cooling System
- Heating System Uses Natural Gas
Listing and Financial Details
- Assessor Parcel Number 743-760-5420
Community Details
Overview
- West Broad Village Subdivision
Recreation
- Community Pool
Ownership History
Purchase Details
Purchase Details
Purchase Details
Home Financials for this Owner
Home Financials are based on the most recent Mortgage that was taken out on this home.Purchase Details
Home Financials for this Owner
Home Financials are based on the most recent Mortgage that was taken out on this home.Purchase Details
Purchase Details
Home Financials for this Owner
Home Financials are based on the most recent Mortgage that was taken out on this home.Similar Homes in the area
Home Values in the Area
Average Home Value in this Area
Purchase History
| Date | Type | Sale Price | Title Company |
|---|---|---|---|
| Deed | $490,000 | Fidelity National Title | |
| Warranty Deed | $420,000 | Attorney | |
| Warranty Deed | $390,000 | Attorney | |
| Warranty Deed | $365,000 | None Available | |
| Gift Deed | -- | None Available | |
| Warranty Deed | $368,671 | -- |
Mortgage History
| Date | Status | Loan Amount | Loan Type |
|---|---|---|---|
| Previous Owner | $370,465 | New Conventional | |
| Previous Owner | $328,500 | New Conventional | |
| Previous Owner | $331,803 | New Conventional |
Property History
| Date | Event | Price | Change | Sq Ft Price |
|---|---|---|---|---|
| 11/19/2020 11/19/20 | Sold | $390,000 | +0.1% | $175 / Sq Ft |
| 10/12/2020 10/12/20 | Pending | -- | -- | -- |
| 09/30/2020 09/30/20 | Price Changed | $389,500 | -1.4% | $174 / Sq Ft |
| 09/04/2020 09/04/20 | For Sale | $395,000 | +8.2% | $177 / Sq Ft |
| 06/28/2018 06/28/18 | Sold | $365,000 | -1.4% | $163 / Sq Ft |
| 05/20/2018 05/20/18 | Pending | -- | -- | -- |
| 05/18/2018 05/18/18 | Price Changed | $370,000 | -1.3% | $166 / Sq Ft |
| 05/09/2018 05/09/18 | For Sale | $375,000 | -- | $168 / Sq Ft |
Tax History Compared to Growth
Tax History
| Year | Tax Paid | Tax Assessment Tax Assessment Total Assessment is a certain percentage of the fair market value that is determined by local assessors to be the total taxable value of land and additions on the property. | Land | Improvement |
|---|---|---|---|---|
| 2025 | $3,956 | $450,100 | $115,000 | $335,100 |
| 2024 | $3,956 | $430,100 | $115,000 | $315,100 |
| 2023 | $3,656 | $430,100 | $115,000 | $315,100 |
| 2022 | $3,296 | $387,800 | $95,000 | $292,800 |
| 2021 | $3,109 | $357,400 | $85,000 | $272,400 |
| 2020 | $3,109 | $357,400 | $85,000 | $272,400 |
| 2019 | $3,109 | $357,400 | $85,000 | $272,400 |
| 2018 | $3,109 | $357,400 | $85,000 | $272,400 |
| 2017 | $3,016 | $346,700 | $85,000 | $261,700 |
| 2016 | $2,958 | $340,000 | $85,000 | $255,000 |
| 2015 | $740 | $340,000 | $85,000 | $255,000 |
| 2014 | $740 | $85,000 | $85,000 | $0 |
Agents Affiliated with this Home
-

Seller's Agent in 2020
John Daylor
Joyner Fine Properties
(804) 347-1122
14 in this area
348 Total Sales
-

Buyer's Agent in 2020
Sandra Saunders
Long & Foster
(804) 839-0870
6 in this area
111 Total Sales
-

Seller's Agent in 2018
Joan E Justice
Keller Williams Realty
(804) 539-9779
1 in this area
128 Total Sales
-

Buyer's Agent in 2018
Katie Stiles
Joyner Fine Properties
(804) 317-7528
9 in this area
250 Total Sales
Map
Source: Central Virginia Regional MLS
MLS Number: 1816827
APN: 743-760-5420
- 3702 Maher Manor
- 3818 Duckling Walk
- 1809 Old Brick Rd
- 218 Geese Landing
- 11805 Barrington Hill Ct
- 1728 Old Brick Rd Unit 20B
- 115 Wellie Hill Place Unit A
- 11458 Barrington Bridge Ct
- 11468 Sligo Dr
- 11464 Sligo Dr
- 11507 Barrington Bridge Terrace
- 2879 Oak Point Ln
- 0 Belfast Rd Unit 2511329
- 2401 Bell Tower Place
- 2843 Oak Point Ln
- 2832 Crown Grant Rd
- 4317 Allenbend Rd
- 11600 Coachmans Carriage Place
- 300 Hickson Dr
- 2711 Robson Ct
