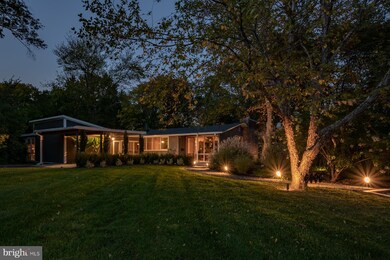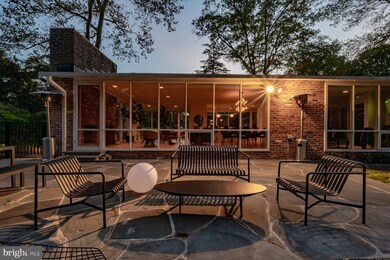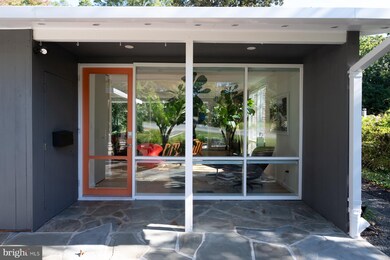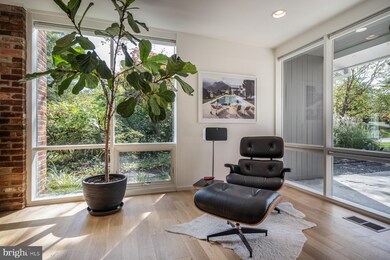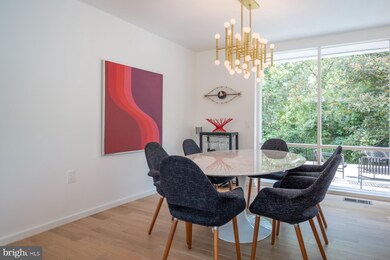
2104 Marthas Rd Alexandria, VA 22307
Highlights
- View of Trees or Woods
- Midcentury Modern Architecture
- Wood Flooring
- Sandburg Middle Rated A-
- Wooded Lot
- No HOA
About This Home
As of November 2020Calling all architecture lovers! This fabulous mid century modern home in the heart of Hollin Hills is a unique find after undergoing a complete renovation. Originally designed by architect Charles Goodman, FAIA, with an addition by protégé Eason Cross, FAIA, the entire house was updated in 2018 by architect Deborah Lerner. Maintaining Goodman's original design, the home seamlessly connects to nature through floor to ceiling walls of glass, which were updated in 2018 with double-pane windows. The modern kitchen--with sleek white cabinets offering ample storage, Jonathan Adler lighting, Wolf range, Sub-Zero refrigerator, BOSCH dishwasher and automatic drawer microwave--flows into the large living room and dining room area that has an original fireplace that was fully repaired in 2018. The four bedrooms are perfect as either bedrooms or office spaces. The primary bedroom--featuring the original Beverly Hills Martinique wallpaper--includes a walk-in closet and ensuite bathroom featuring herringbone tile walls in a glass-door shower and heated flagstone floors. The den offers additional storage in custom bookcases. All main areas of the house connect to large flagstone patios installed last year in the front and back of the home, which are perfect for entertaining parties large and small. The aluminum fence in the back yard provides a perfect space for children or dogs. Additional storage is provided in the shed as well as in two attic spaces in the house and carport.
Last Agent to Sell the Property
Long & Foster Real Estate, Inc. License #0225050351 Listed on: 10/09/2020

Home Details
Home Type
- Single Family
Est. Annual Taxes
- $9,821
Year Built
- Built in 1952 | Remodeled in 2018
Lot Details
- 0.48 Acre Lot
- Landscaped
- Wooded Lot
- Property is in excellent condition
- Property is zoned 120, R-2 Residential 2 DU/AC
Home Design
- Midcentury Modern Architecture
- Contemporary Architecture
- Architectural Shingle Roof
- Wood Siding
- Plywood Siding Panel T1-11
Interior Spaces
- 2,168 Sq Ft Home
- Property has 1 Level
- Brick Fireplace
- Double Pane Windows
- Entrance Foyer
- Family Room Off Kitchen
- Combination Dining and Living Room
- Utility Room
- Views of Woods
Kitchen
- Breakfast Area or Nook
- Gas Oven or Range
- <<builtInMicrowave>>
- Ice Maker
- Dishwasher
- Kitchen Island
- Disposal
Flooring
- Wood
- Carpet
- Ceramic Tile
Bedrooms and Bathrooms
- 4 Main Level Bedrooms
- En-Suite Primary Bedroom
Laundry
- Dryer
- Washer
Parking
- 1 Open Parking Space
- 1 Parking Space
- 1 Attached Carport Space
- Off-Street Parking
Outdoor Features
- Patio
- Shed
Schools
- Hollin Meadows Elementary School
- Sandburg Middle School
- West Potomac High School
Utilities
- Forced Air Heating and Cooling System
- Vented Exhaust Fan
- Natural Gas Water Heater
Listing and Financial Details
- Tax Lot 62
- Assessor Parcel Number 0933 04 0062
Community Details
Overview
- No Home Owners Association
- Hollin Hills Subdivision
Recreation
- Community Pool
Ownership History
Purchase Details
Home Financials for this Owner
Home Financials are based on the most recent Mortgage that was taken out on this home.Purchase Details
Home Financials for this Owner
Home Financials are based on the most recent Mortgage that was taken out on this home.Purchase Details
Home Financials for this Owner
Home Financials are based on the most recent Mortgage that was taken out on this home.Similar Homes in Alexandria, VA
Home Values in the Area
Average Home Value in this Area
Purchase History
| Date | Type | Sale Price | Title Company |
|---|---|---|---|
| Deed | $1,150,000 | Mbh Settlement Group Lc | |
| Deed | $875,787 | Mbh Settlement Group Lc | |
| Deed | $583,000 | Multiple |
Mortgage History
| Date | Status | Loan Amount | Loan Type |
|---|---|---|---|
| Open | $600,000 | New Conventional | |
| Previous Owner | $700,600 | New Conventional | |
| Previous Owner | $150,000 | Credit Line Revolving |
Property History
| Date | Event | Price | Change | Sq Ft Price |
|---|---|---|---|---|
| 11/19/2020 11/19/20 | Sold | $1,150,000 | +4.6% | $530 / Sq Ft |
| 10/13/2020 10/13/20 | Pending | -- | -- | -- |
| 10/09/2020 10/09/20 | For Sale | $1,099,000 | +25.5% | $507 / Sq Ft |
| 07/18/2018 07/18/18 | Sold | $875,787 | 0.0% | $411 / Sq Ft |
| 07/18/2018 07/18/18 | Pending | -- | -- | -- |
| 07/18/2018 07/18/18 | For Sale | $875,787 | +50.2% | $411 / Sq Ft |
| 02/13/2018 02/13/18 | Sold | $583,000 | -10.3% | $273 / Sq Ft |
| 12/18/2017 12/18/17 | Pending | -- | -- | -- |
| 11/27/2017 11/27/17 | For Sale | $649,900 | -- | $305 / Sq Ft |
Tax History Compared to Growth
Tax History
| Year | Tax Paid | Tax Assessment Tax Assessment Total Assessment is a certain percentage of the fair market value that is determined by local assessors to be the total taxable value of land and additions on the property. | Land | Improvement |
|---|---|---|---|---|
| 2024 | $12,405 | $1,022,880 | $425,000 | $597,880 |
| 2023 | $11,901 | $1,011,160 | $425,000 | $586,160 |
| 2022 | $11,268 | $985,360 | $405,000 | $580,360 |
| 2021 | $10,638 | $872,440 | $340,000 | $532,440 |
| 2020 | $9,933 | $808,000 | $315,000 | $493,000 |
| 2019 | $9,821 | $789,330 | $306,000 | $483,330 |
| 2018 | $8,353 | $784,800 | $306,000 | $478,800 |
| 2017 | $8,544 | $698,360 | $278,000 | $420,360 |
| 2016 | $8,540 | $698,360 | $278,000 | $420,360 |
| 2015 | $8,015 | $678,120 | $270,000 | $408,120 |
| 2014 | $7,401 | $633,690 | $245,000 | $388,690 |
Agents Affiliated with this Home
-
Peter Braun

Seller's Agent in 2020
Peter Braun
Long & Foster
(703) 960-3100
50 in this area
260 Total Sales
-
Arynne Crane

Buyer's Agent in 2020
Arynne Crane
Real Living at Home
(202) 709-9299
1 in this area
88 Total Sales
-
Susan Craft

Buyer's Agent in 2018
Susan Craft
McEnearney Associates
(561) 820-7134
14 Total Sales
Map
Source: Bright MLS
MLS Number: VAFX1160302
APN: 0933-04-0062
- 2014 Mason Hill Dr
- 1937 Marthas Rd
- 7409 Range Rd
- 2313 Glasgow Rd
- 7128 Devonshire Rd
- 7111 Cheshire Ct
- 2411 Popkins Ln
- 2434 Windbreak Dr
- 7110 Coventry Rd
- 2203 Nordok Place
- 1933 Rollins Dr
- 2604 Windbreak Dr
- 2201 Rollins Dr
- 7508 Milway Dr
- 7510 Milway Dr
- 6926 Vanderbilt Dr
- 7716 Midday Ln
- 7205 Burtonwood Dr
- 2607 Popkins Ln
- 7203 Mountaineer Dr

