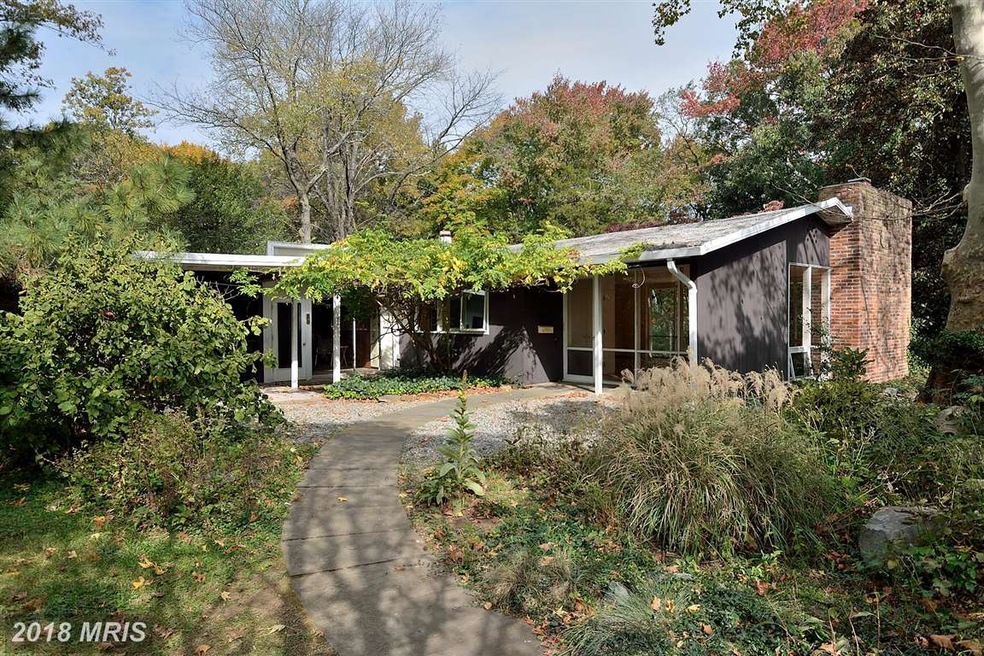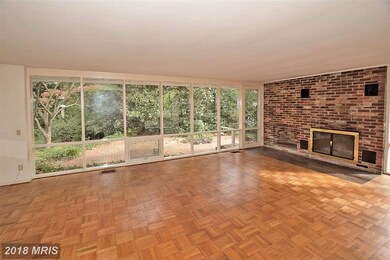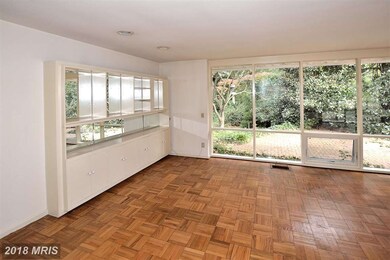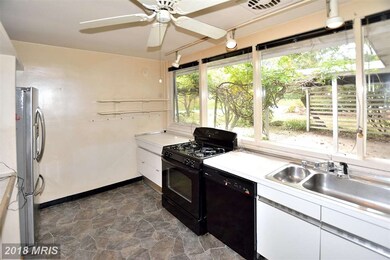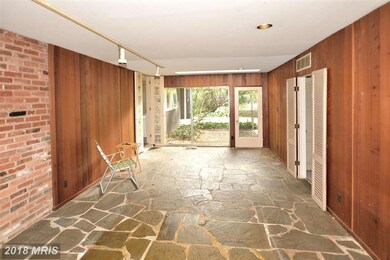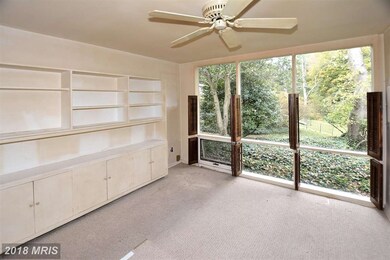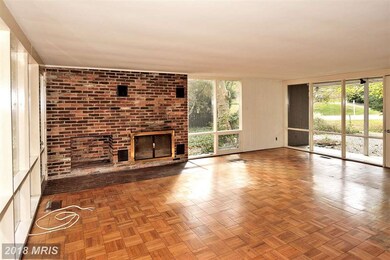
2104 Marthas Rd Alexandria, VA 22307
Highlights
- View of Trees or Woods
- Open Floorplan
- Wooded Lot
- Sandburg Middle Rated A-
- Contemporary Architecture
- Wood Flooring
About This Home
As of November 2020One level Mid-Century home with large addition designed by Eason Cross ('77-'78) that adds 4th bedroom or second living room with storage, half bath, separate laundry. Dual HVAC (main system new) wood-burning fireplace, several skylights throughout. Master bedroom with Master bath. Wonderful combination of vintage and modern. Large flat .48 acre lot with mature landscaping and carport.
Last Agent to Sell the Property
Long & Foster Real Estate, Inc. License #0225050351 Listed on: 11/27/2017

Last Buyer's Agent
Long & Foster Real Estate, Inc. License #0225050351 Listed on: 11/27/2017

Home Details
Home Type
- Single Family
Est. Annual Taxes
- $8,544
Year Built
- Built in 1952
Lot Details
- 0.48 Acre Lot
- Landscaped
- Wooded Lot
- Historic Home
- Property is zoned 120
Home Design
- Contemporary Architecture
- Wood Siding
Interior Spaces
- 2,132 Sq Ft Home
- Property has 1 Level
- Open Floorplan
- Built-In Features
- Ceiling Fan
- Skylights
- Recessed Lighting
- 1 Fireplace
- Sliding Doors
- Family Room
- Living Room
- Dining Room
- Wood Flooring
- Views of Woods
Kitchen
- Breakfast Area or Nook
- Gas Oven or Range
- Stove
- Ice Maker
- Dishwasher
- Disposal
Bedrooms and Bathrooms
- 4 Main Level Bedrooms
- En-Suite Primary Bedroom
- En-Suite Bathroom
Laundry
- Laundry Room
- Dryer
- Washer
Parking
- 1 Open Parking Space
- 1 Parking Space
- 1 Attached Carport Space
- Off-Street Parking
Outdoor Features
- Patio
- Porch
Utilities
- Forced Air Zoned Heating and Cooling System
- Natural Gas Water Heater
Community Details
- No Home Owners Association
- Hollin Hills Subdivision
Listing and Financial Details
- Tax Lot 62
- Assessor Parcel Number 93-3-4- -62
Ownership History
Purchase Details
Home Financials for this Owner
Home Financials are based on the most recent Mortgage that was taken out on this home.Purchase Details
Home Financials for this Owner
Home Financials are based on the most recent Mortgage that was taken out on this home.Purchase Details
Home Financials for this Owner
Home Financials are based on the most recent Mortgage that was taken out on this home.Similar Homes in Alexandria, VA
Home Values in the Area
Average Home Value in this Area
Purchase History
| Date | Type | Sale Price | Title Company |
|---|---|---|---|
| Deed | $1,150,000 | Mbh Settlement Group Lc | |
| Deed | $875,787 | Mbh Settlement Group Lc | |
| Deed | $583,000 | Multiple |
Mortgage History
| Date | Status | Loan Amount | Loan Type |
|---|---|---|---|
| Open | $600,000 | New Conventional | |
| Previous Owner | $700,600 | New Conventional | |
| Previous Owner | $150,000 | Credit Line Revolving |
Property History
| Date | Event | Price | Change | Sq Ft Price |
|---|---|---|---|---|
| 11/19/2020 11/19/20 | Sold | $1,150,000 | +4.6% | $530 / Sq Ft |
| 10/13/2020 10/13/20 | Pending | -- | -- | -- |
| 10/09/2020 10/09/20 | For Sale | $1,099,000 | +25.5% | $507 / Sq Ft |
| 07/18/2018 07/18/18 | Sold | $875,787 | 0.0% | $411 / Sq Ft |
| 07/18/2018 07/18/18 | Pending | -- | -- | -- |
| 07/18/2018 07/18/18 | For Sale | $875,787 | +50.2% | $411 / Sq Ft |
| 02/13/2018 02/13/18 | Sold | $583,000 | -10.3% | $273 / Sq Ft |
| 12/18/2017 12/18/17 | Pending | -- | -- | -- |
| 11/27/2017 11/27/17 | For Sale | $649,900 | -- | $305 / Sq Ft |
Tax History Compared to Growth
Tax History
| Year | Tax Paid | Tax Assessment Tax Assessment Total Assessment is a certain percentage of the fair market value that is determined by local assessors to be the total taxable value of land and additions on the property. | Land | Improvement |
|---|---|---|---|---|
| 2024 | $12,405 | $1,022,880 | $425,000 | $597,880 |
| 2023 | $11,901 | $1,011,160 | $425,000 | $586,160 |
| 2022 | $11,268 | $985,360 | $405,000 | $580,360 |
| 2021 | $10,638 | $872,440 | $340,000 | $532,440 |
| 2020 | $9,933 | $808,000 | $315,000 | $493,000 |
| 2019 | $9,821 | $789,330 | $306,000 | $483,330 |
| 2018 | $8,353 | $784,800 | $306,000 | $478,800 |
| 2017 | $8,544 | $698,360 | $278,000 | $420,360 |
| 2016 | $8,540 | $698,360 | $278,000 | $420,360 |
| 2015 | $8,015 | $678,120 | $270,000 | $408,120 |
| 2014 | $7,401 | $633,690 | $245,000 | $388,690 |
Agents Affiliated with this Home
-
Peter Braun

Seller's Agent in 2020
Peter Braun
Long & Foster
(703) 960-3100
50 in this area
260 Total Sales
-
Arynne Crane

Buyer's Agent in 2020
Arynne Crane
Real Living at Home
(202) 709-9299
1 in this area
88 Total Sales
-
Susan Craft

Buyer's Agent in 2018
Susan Craft
McEnearney Associates
(561) 820-7134
14 Total Sales
Map
Source: Bright MLS
MLS Number: 1004228349
APN: 0933-04-0062
- 2014 Mason Hill Dr
- 1937 Marthas Rd
- 7409 Range Rd
- 2313 Glasgow Rd
- 7128 Devonshire Rd
- 7111 Cheshire Ct
- 2411 Popkins Ln
- 2434 Windbreak Dr
- 7110 Coventry Rd
- 2203 Nordok Place
- 1933 Rollins Dr
- 2604 Windbreak Dr
- 2201 Rollins Dr
- 7508 Milway Dr
- 7510 Milway Dr
- 6926 Vanderbilt Dr
- 7716 Midday Ln
- 7205 Burtonwood Dr
- 2607 Popkins Ln
- 7203 Mountaineer Dr
