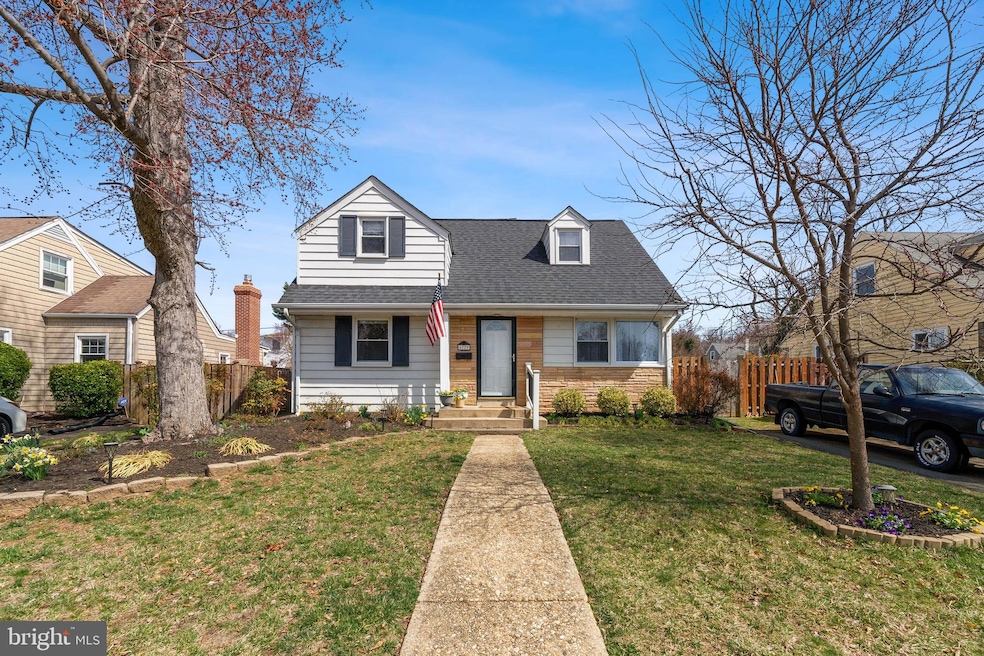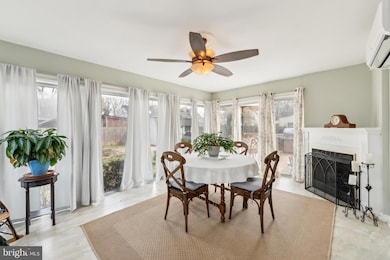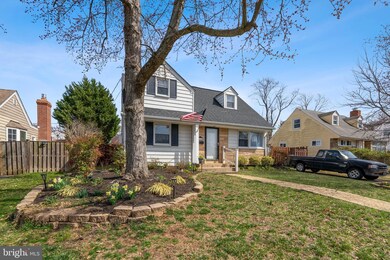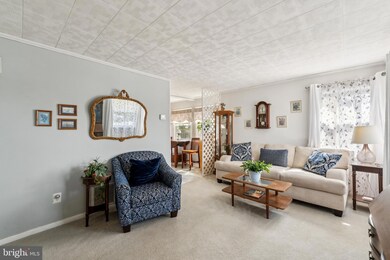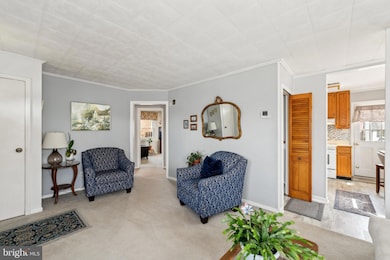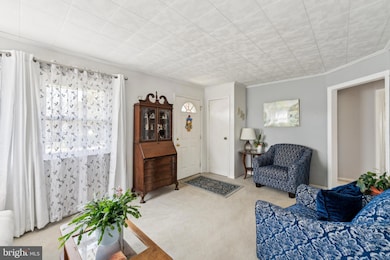
6729 Williams Dr Alexandria, VA 22307
Estimated payment $4,064/month
Highlights
- Cape Cod Architecture
- Deck
- Wood Flooring
- Sandburg Middle Rated A-
- Traditional Floor Plan
- Main Floor Bedroom
About This Home
***No HOA***! This beautiful Cape Cod home in Bucknell Manor is ideally located just 10 minutes from the historic Mount Vernon Estate, George Washington's home. Enjoy easy access to White Oak Park, Fort Hunt Park, and Westgrove Dog Park, as well as convenient highway connections for a quick commute to DC, the Pentagon, and Fort Belvoir.Lovingly maintained by its long-time owner, this charming two-level residence offers 4 bedrooms and 1.5 baths in an enviable location. Upstairs, you’ll find two spacious bedrooms, a convenient half bath, and a laundry area equipped with a washer and dryer. The lower level features a bedroom, a full bath with a deep jacuzzi-style tub, and a versatile fourth bedroom currently used as a flexible living space. This room flows seamlessly into the Florida/sunroom, featuring a cozy gas fireplace and a mini-split system for year-round comfort. Hardwood floors lie beneath the carpeting, providing an exciting opportunity to personalize the home to your taste. Additional features include vinyl-clad windows and a newer roof for added peace of mind.Step outside to a fully fenced backyard, with large deck perfect for relaxation or entertaining. The large shed is perfect for organizing all of your outdoor items. This home is brimming with potential and ready for you to add your personal touch.Conveniently located near multiple metro stations (Huntington Metro, King Street Metro, Eisenhower Metro Station, Van Dorn Metro), bus stops (Quander Rd & Dartmouth Dr, Quander Rd & Williams Dr), and parks (Mt. Vernon District Park, White Oaks Park, Bucknell Manor Park, Westgrove Dog Park). Plus, enjoy close proximity to shopping, dining, and entertainment options!
Home Details
Home Type
- Single Family
Est. Annual Taxes
- $6,888
Year Built
- Built in 1950 | Remodeled in 2020
Lot Details
- 7,200 Sq Ft Lot
- Wood Fence
- Landscaped
- Back Yard Fenced and Front Yard
- Property is in very good condition
- Property is zoned 140
Home Design
- Cape Cod Architecture
- Brick Exterior Construction
- Metal Siding
Interior Spaces
- 1,512 Sq Ft Home
- Property has 2 Levels
- Traditional Floor Plan
- Ceiling Fan
- Corner Fireplace
- Gas Fireplace
- Vinyl Clad Windows
- Sliding Doors
- Six Panel Doors
- Living Room
- Sun or Florida Room
- Garden Views
- Crawl Space
- Storm Doors
- Attic
Kitchen
- Breakfast Room
- Eat-In Kitchen
- Electric Oven or Range
- Microwave
- Dishwasher
- Disposal
Flooring
- Wood
- Carpet
- Laminate
- Vinyl
Bedrooms and Bathrooms
- Hydromassage or Jetted Bathtub
Laundry
- Laundry on upper level
- Electric Dryer
- Washer
Parking
- 2 Parking Spaces
- 2 Driveway Spaces
Outdoor Features
- Deck
- Shed
Schools
- Belle View Elementary School
- Sandburg Middle School
- West Potomac High School
Utilities
- Forced Air Heating and Cooling System
- Natural Gas Water Heater
- Phone Available
- Cable TV Available
Community Details
- No Home Owners Association
- Bucknell Manor Subdivision, Model B Floorplan
Listing and Financial Details
- Tax Lot 42
- Assessor Parcel Number 0931 23030042
Map
Home Values in the Area
Average Home Value in this Area
Tax History
| Year | Tax Paid | Tax Assessment Tax Assessment Total Assessment is a certain percentage of the fair market value that is determined by local assessors to be the total taxable value of land and additions on the property. | Land | Improvement |
|---|---|---|---|---|
| 2024 | $7,470 | $596,890 | $284,000 | $312,890 |
| 2023 | $490 | $570,630 | $269,000 | $301,630 |
| 2022 | $475 | $528,030 | $239,000 | $289,030 |
| 2021 | $400 | $503,310 | $229,000 | $274,310 |
| 2020 | $370 | $450,680 | $214,000 | $236,680 |
| 2019 | $385 | $436,990 | $214,000 | $222,990 |
| 2018 | $4,697 | $408,400 | $200,000 | $208,400 |
| 2017 | $345 | $396,330 | $194,000 | $202,330 |
| 2016 | $345 | $388,360 | $190,000 | $198,360 |
| 2015 | $345 | $382,470 | $188,000 | $194,470 |
| 2014 | $345 | $365,990 | $179,000 | $186,990 |
Property History
| Date | Event | Price | Change | Sq Ft Price |
|---|---|---|---|---|
| 07/21/2025 07/21/25 | For Sale | $620,000 | 0.0% | $410 / Sq Ft |
| 07/17/2025 07/17/25 | Pending | -- | -- | -- |
| 07/10/2025 07/10/25 | For Sale | $620,000 | -1.6% | $410 / Sq Ft |
| 05/18/2025 05/18/25 | Price Changed | $630,000 | 0.0% | $417 / Sq Ft |
| 05/18/2025 05/18/25 | For Sale | $630,000 | -0.8% | $417 / Sq Ft |
| 05/07/2025 05/07/25 | Pending | -- | -- | -- |
| 03/21/2025 03/21/25 | For Sale | $635,000 | -- | $420 / Sq Ft |
Mortgage History
| Date | Status | Loan Amount | Loan Type |
|---|---|---|---|
| Closed | $145,000 | New Conventional | |
| Closed | $30,000 | Credit Line Revolving | |
| Closed | $121,960 | New Conventional | |
| Closed | $120,000 | New Conventional |
Similar Homes in Alexandria, VA
Source: Bright MLS
MLS Number: VAFX2229286
APN: 0931-23030042
- 6731 Williams Dr
- 6901 Duke Dr
- 2104 Belle View Blvd
- 6910 Quander Rd
- 6622 Skyline Ct
- 6926 Vanderbilt Dr
- 6604 Cavalier Dr
- 2411 Stokes Ln
- 6600 Quander Rd
- 2201 Rollins Dr
- 6727 W Wakefield Dr Unit J
- 1801 Belle View Blvd Unit C2
- 1933 Rollins Dr
- 6641 Wakefield Dr Unit 916
- 6641 Wakefield Dr Unit 405
- 6641 Wakefield Dr Unit 801
- 6641 Wakefield Dr Unit 105
- 1601 Belle View Blvd Unit A1
- 6502 Fort Hunt Rd
- 1515 Belle View Blvd Unit A1
- 2234 Roanoke Dr
- 6620 Skyline Ct
- 6641 Wakefield Dr Unit 310
- 6641 Wakefield Dr Unit 214
- 1413 Belle View Blvd Unit B2
- 6631 Wakefield Dr Unit 109
- 6631 Wakefield Dr Unit 801
- 2617 E Maple St
- 6621 Wakefield Dr Unit 504
- 6621 Wakefield Dr Unit 317
- 7110 Coventry Rd
- 2703 Dawn Dr
- 6419 Hillside Ln
- 6435 Richmond Hwy Unit 301
- 6613 10th St Unit A2
- 2308 Popkins Ln
- 1107 Belle View Blvd Unit C2
- 6622 Boulevard View Unit A1
- 6429 Richmond Hwy Unit 202
- 6870 Richmond Hwy
