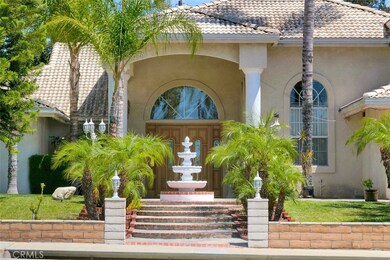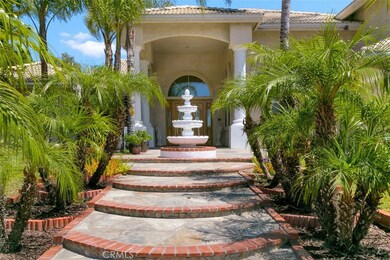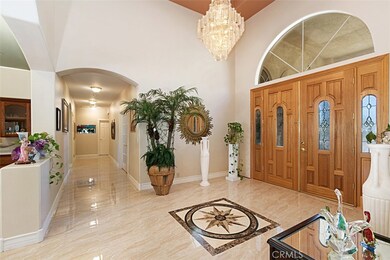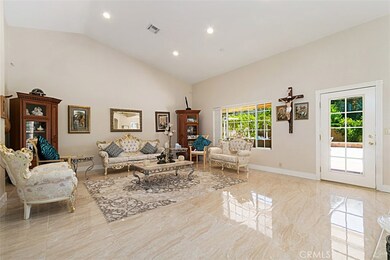
2104 N Indian Hill Blvd Claremont, CA 91711
North Claremont NeighborhoodEstimated Value: $1,204,000 - $1,723,283
Highlights
- Primary Bedroom Suite
- Updated Kitchen
- Mountain View
- Condit Elementary School Rated A
- Open Floorplan
- Cathedral Ceiling
About This Home
As of November 2019Beautiful Turnkey Claremont Custom 5 Bedroom 5 Bath Home. Excellently constructed home on a corner lot. This home features an open concept with vaulted ceilings and 2 Huge Master Bedrooms. One master is downstairs along with the other 3 bedrooms and the secondary master is the only room upstairs. Downstairs master has a large sitting area, double sinks, walk in closet, master jet tub with 10 jets, and a marble shower. The upstairs master is private with brand new carpeting, full bath, 2 walk in closets, and also has its own balcony with double doors. All the bedrooms include a full private bathroom with marble topped vanities. Walk into the entry of this home and feel the wow factor, the flooring is marble and porcelain opening to family room with a fireplace and wet bar. The family room flows into nook area that leads to a large kitchen with an island, cherry wood cabinets, granite counter tops, and a walk in pantry. The living room is of good size wonderful for those large family gatherings. Indoor laundry room, 3 car garage with storage closet, double ovens, intercom system, central vacuum system, copper piping, cable- electric- phone lines throughout entire home, surround sound, 2 ac units, 2 newer water heaters, 2x6 (not 2x4), insulation R-19, drywall is 5/8", concrete wall between neighbors, fire sprinklers, and back patio is 82 feet. Great huge backyard with a covered patio, built in bbq, plenty of room for rv and a pool.
Last Agent to Sell the Property
Signature Sales & Management License #01335410 Listed on: 08/21/2019
Home Details
Home Type
- Single Family
Est. Annual Taxes
- $13,131
Year Built
- Built in 2002
Lot Details
- 0.36 Acre Lot
- Density is up to 1 Unit/Acre
Parking
- 3 Car Direct Access Garage
- Parking Available
- Driveway
Home Design
- Turnkey
- Copper Plumbing
Interior Spaces
- 4,251 Sq Ft Home
- 2-Story Property
- Open Floorplan
- Wet Bar
- Central Vacuum
- Bar
- Cathedral Ceiling
- Ceiling Fan
- Double Door Entry
- Family Room with Fireplace
- Living Room
- Dining Room
- Mountain Views
- Laundry Room
Kitchen
- Updated Kitchen
- Breakfast Area or Nook
- Walk-In Pantry
- Kitchen Island
- Granite Countertops
Bedrooms and Bathrooms
- 5 Bedrooms | 4 Main Level Bedrooms
- Primary Bedroom on Main
- Primary Bedroom Suite
- Double Master Bedroom
- Walk-In Closet
- 5 Full Bathrooms
Home Security
- Carbon Monoxide Detectors
- Fire Sprinkler System
Outdoor Features
- Covered patio or porch
- Exterior Lighting
Schools
- Condit Elementary School
- El Roble Middle School
- Claremont High School
Utilities
- Central Heating and Cooling System
Community Details
- No Home Owners Association
- Foothills
- Mountainous Community
Listing and Financial Details
- Tax Lot 2
- Tax Tract Number 28875
- Assessor Parcel Number 8670007001
Ownership History
Purchase Details
Home Financials for this Owner
Home Financials are based on the most recent Mortgage that was taken out on this home.Purchase Details
Home Financials for this Owner
Home Financials are based on the most recent Mortgage that was taken out on this home.Purchase Details
Purchase Details
Home Financials for this Owner
Home Financials are based on the most recent Mortgage that was taken out on this home.Purchase Details
Home Financials for this Owner
Home Financials are based on the most recent Mortgage that was taken out on this home.Purchase Details
Purchase Details
Purchase Details
Home Financials for this Owner
Home Financials are based on the most recent Mortgage that was taken out on this home.Purchase Details
Similar Homes in Claremont, CA
Home Values in the Area
Average Home Value in this Area
Purchase History
| Date | Buyer | Sale Price | Title Company |
|---|---|---|---|
| Chen | -- | -- | |
| Husharbash Salim | -- | First American Title Co | |
| Musharbash Salim | -- | -- | |
| Musharbash Haitham S | -- | First American Title Co | |
| Musharbash Haithem S | -- | -- | |
| Musharbash Steve S | -- | -- | |
| Musharbash Musa Wadie | -- | -- | |
| Musharbash Wadie | $115,000 | Fidelity Title | |
| Bergman Joan N | $10,000 | Fidelity Title | |
| Bergman Joan N | -- | Fidelity Title | |
| Bergman Joan N | -- | -- |
Mortgage History
| Date | Status | Borrower | Loan Amount |
|---|---|---|---|
| Open | Chen | $483,000 | |
| Closed | Chen | -- | |
| Previous Owner | Musharbash Salim | $200,000 | |
| Previous Owner | Husharbash Salim | $580,000 | |
| Previous Owner | Musharbash Haithan S | $150,000 | |
| Previous Owner | Musharbash Haitham S | $90,000 | |
| Previous Owner | Musharbash Wadie | $60,000 |
Property History
| Date | Event | Price | Change | Sq Ft Price |
|---|---|---|---|---|
| 11/08/2019 11/08/19 | Sold | $985,000 | -10.5% | $232 / Sq Ft |
| 09/23/2019 09/23/19 | Pending | -- | -- | -- |
| 08/21/2019 08/21/19 | For Sale | $1,100,000 | -- | $259 / Sq Ft |
Tax History Compared to Growth
Tax History
| Year | Tax Paid | Tax Assessment Tax Assessment Total Assessment is a certain percentage of the fair market value that is determined by local assessors to be the total taxable value of land and additions on the property. | Land | Improvement |
|---|---|---|---|---|
| 2024 | $13,131 | $1,056,116 | $643,320 | $412,796 |
| 2023 | $12,859 | $1,035,408 | $630,706 | $404,702 |
| 2022 | $12,656 | $1,015,107 | $618,340 | $396,767 |
| 2021 | $12,454 | $995,204 | $606,216 | $388,988 |
| 2020 | $12,201 | $985,000 | $600,000 | $385,000 |
| 2019 | $8,228 | $639,619 | $208,572 | $431,047 |
| 2018 | $7,889 | $627,079 | $204,483 | $422,596 |
| 2016 | $7,330 | $602,731 | $196,544 | $406,187 |
| 2015 | $7,225 | $593,678 | $193,592 | $400,086 |
| 2014 | $7,171 | $582,049 | $189,800 | $392,249 |
Agents Affiliated with this Home
-
Stacy Soto
S
Seller's Agent in 2019
Stacy Soto
Signature Sales & Management
(951) 285-9040
7 Total Sales
-
YUANZHI CHENG
Y
Buyer's Agent in 2019
YUANZHI CHENG
GOGO REALTORS R.H. CORP.
(909) 861-1268
2 Total Sales
Map
Source: California Regional Multiple Listing Service (CRMLS)
MLS Number: IG19200171
APN: 8670-007-001
- 223 Bloomfield Ct
- 264 W Sonora Place
- 161 W Loretto Ct
- 556 W Baseline Rd
- 465 Champlain Dr
- 2136 Forbes Ave
- 2105 Oxford Ave
- 107 Evergreen Ln
- 113 Fayette Ct
- 0 Vl-8675022001 Unit HD25033094
- 0 0 Unit CV25018662
- 274 E Blue Mountain Way
- 1919 Austin Ct
- 2472 Forbes Ave
- 1848 N Mountain Ave
- 2571 King Way
- 2610 King Way
- 2583 King Way
- 378 E Radcliffe Dr
- 2177 W Silver Tree Rd
- 2104 N Indian Hill Blvd
- 2128 N Indian Hill Blvd
- 380 W Baseline Rd
- 237 W Baseline Rd
- 2152 N Indian Hill Blvd
- 2129 N San Marcos Place
- 266 W Monterrey Dr
- 2153 N San Marcos Place
- 252 W Monterrey Dr
- 410 W Baseline Rd
- 294 W Monterrey Dr
- 280 W Monterrey Dr
- 2105 N San Marcos Place
- 238 W Monterrey Dr
- 2106 N San Marcos Place
- 295 W Monterrey Dr
- 267 W Monterrey Dr
- 281 W Monterrey Dr
- 2130 N San Marcos Place
- 402 Redlands Ave






