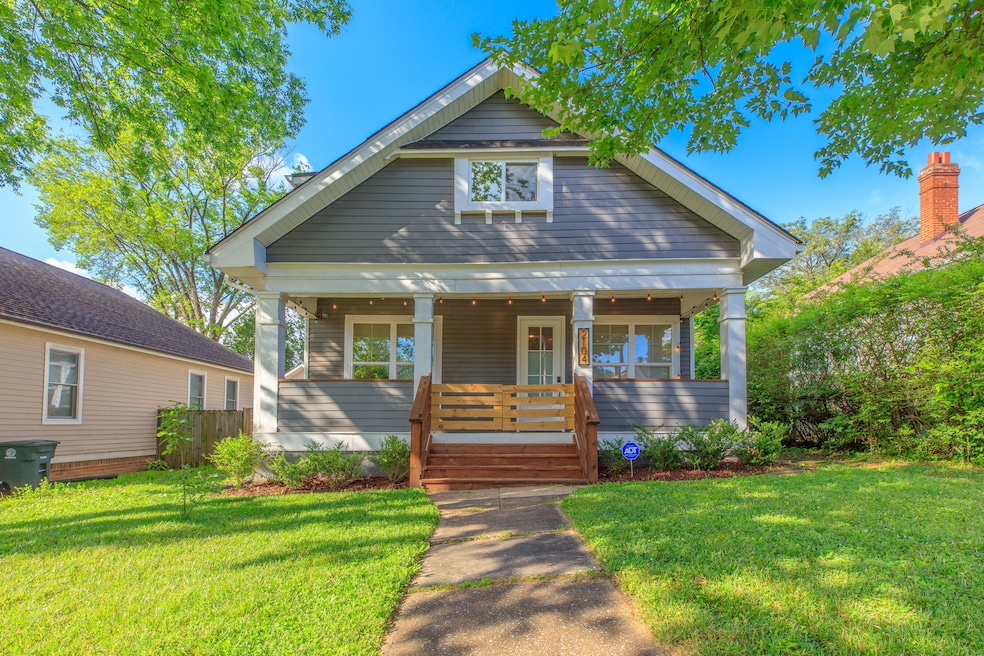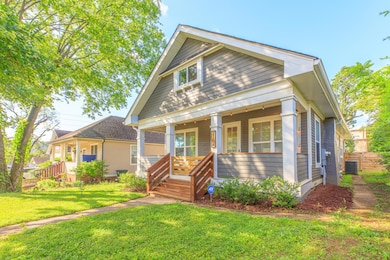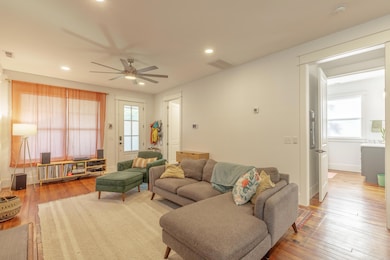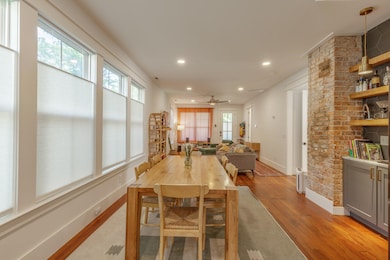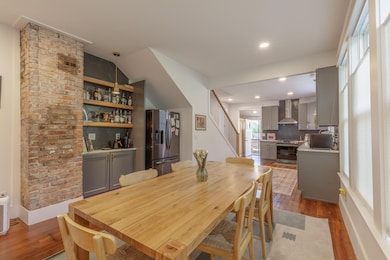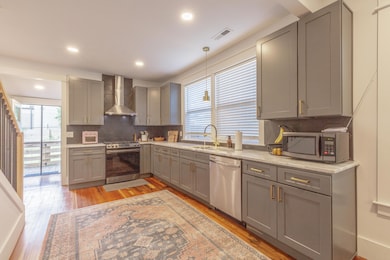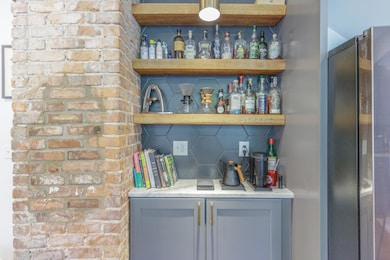2104 Oak St Chattanooga, TN 37404
Glenwood NeighborhoodHighlights
- Deck
- High Ceiling
- Covered patio or porch
- Wood Flooring
- No HOA
- Stainless Steel Appliances
About This Home
*Available For Rent or For Purchase*
Located in Chattanooga's Historic Orchard Knob, this beautifully updated Craftsman blends original character—hardwood floors, tall ceilings, custom trim—with modern comfort. The open layout features a marble-topped kitchen with stainless appliances, gas range, and a built-in coffee/whiskey bar, flowing into bright living and dining areas with a cozy fireplace.
The main level offers three bedrooms and an updated full bath, while the upstairs primary suite includes a spa-like ensuite with dual vanities and walk-in shower. A rear deck overlooks the private, fenced yard with storage shed.
Home Details
Home Type
- Single Family
Year Built
- Built in 1929 | Remodeled
Lot Details
- 6,534 Sq Ft Lot
- Lot Dimensions are 50x135
- Security Fence
- Wood Fence
- Landscaped
- Cleared Lot
- Back Yard
Parking
- On-Street Parking
Home Design
- Brick Foundation
- Asphalt Roof
- Wood Siding
Interior Spaces
- 1,997 Sq Ft Home
- 2-Story Property
- Bar
- High Ceiling
- Ceiling Fan
- Fireplace
- ENERGY STAR Qualified Windows
Kitchen
- Free-Standing Gas Oven
- Free-Standing Gas Range
- Range Hood
- Microwave
- Dishwasher
- Stainless Steel Appliances
Flooring
- Wood
- Tile
Bedrooms and Bathrooms
- 4 Bedrooms
- 2 Full Bathrooms
Laundry
- Laundry Room
- Washer and Dryer
Outdoor Features
- Deck
- Covered patio or porch
- Shed
Schools
- Orchard Knob Elementary School
- Orchard Knob Middle School
- Brainerd High School
Utilities
- Dehumidifier
- Central Heating and Cooling System
- Gas Available
- Water Heater
- Phone Available
- Cable TV Available
Listing and Financial Details
- Property Available on 8/1/25
- The owner pays for insurance, management, taxes
- 12 Month Lease Term
- Available 8/1/25
- Assessor Parcel Number 146k N 008
Community Details
Overview
- No Home Owners Association
- Orchard Knob Subdivision
Pet Policy
- Dogs and Cats Allowed
Map
Source: Greater Chattanooga REALTORS®
MLS Number: 1516676
APN: 146K-N-008
- 1912 Oak St
- 2008 Duncan Ave
- 1900 Oak St
- 2209 Bailey Ave
- 2300 E 4th St Unit A
- 1621 Oak St
- 2511 Oak St
- 2405 Kirby Ave
- 2108 Vance Ave
- 171 Glenwood Dr
- 2515 Bailey Ave Unit ID1043538P
- 806 S Watkins St Unit ID1043536P
- 2509 E 4th St
- 417 N Hawthorne St Unit 421
- 2203 Bennett Ave
- 1604 Union Ave
- 539 N Hawthorne St
- 1410 Duncan Ave Unit 104
- 2015 E 12th St
- 1202 S Willow St
