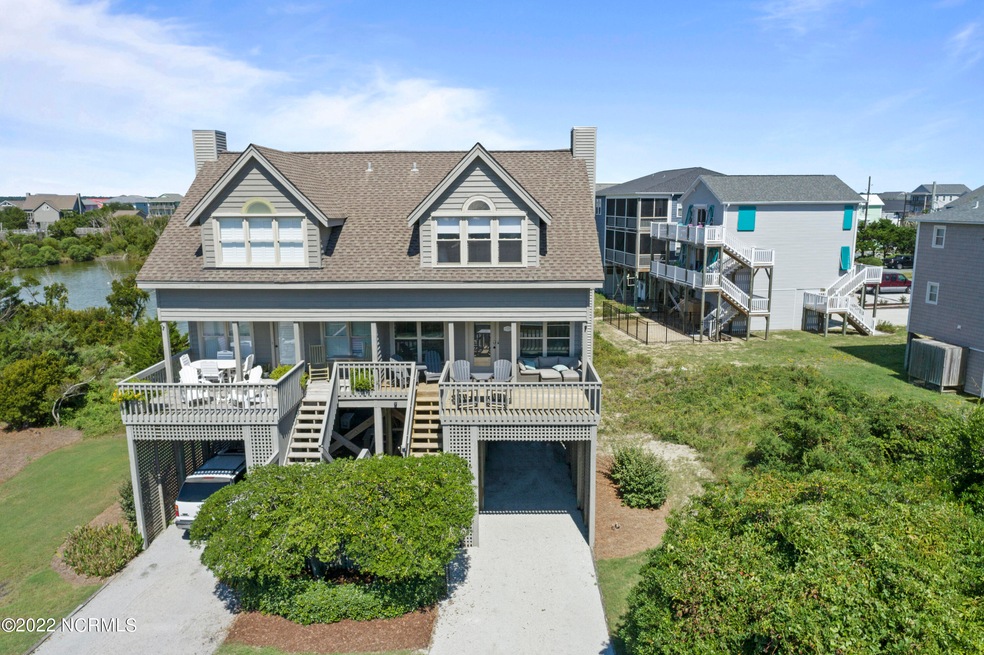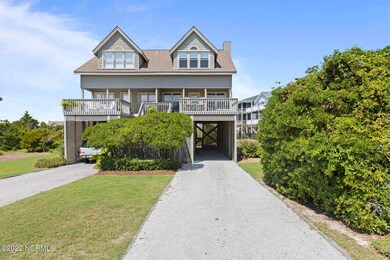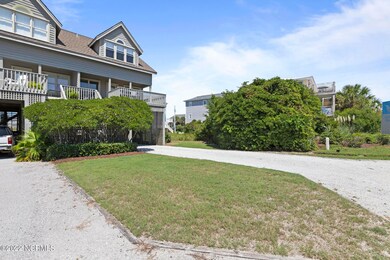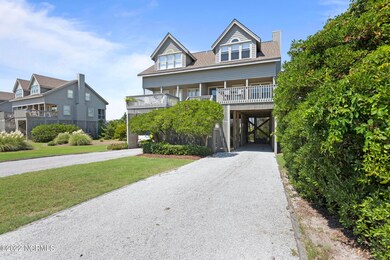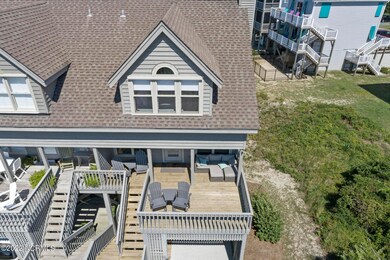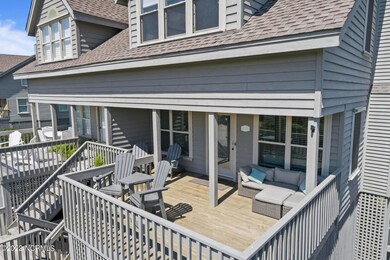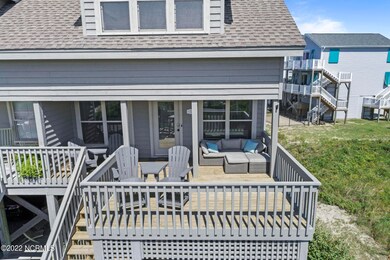
2104 Ocean Blvd Unit A Topsail Beach, NC 28445
Highlights
- Ocean View
- Water Access
- Deck
- North Topsail Elementary School Rated 9+
- 0.69 Acre Lot
- 1 Fireplace
About This Home
As of September 2024BEAUTIFUL AND IMPECCABLE CONDO LOCATED IN THE HIGHLY DESIREABLE BEACH COMMMUNITY OF SERENITY POINT. THIS EXCLUSIVE LOCATION IS EVERYTHING YOU WANT, WITH IT'S PRIVATE BEACH, PRIVATE POOL, PRIVATE POND, ACCESS TO THE SOUND AND A MARINA NEARBY MAKES THIS A TRUE GEM. ENJOY THE RELAXING SOUND OF THE OCEAN JUST YARDS AWAY. YOU WILL ALSO ENJOY OCEAN VIEWS FROM YOUR LARGE FRONT DECK AND THE MASTER BEDROOM. THIS 2 BEDROOM 2.5 BATH CONDO WITH A LOFT WAS COMPLETELY RENOVATED AND REFURNISHED LESS THAN TWO YEARS AGO, THIS INCLUDES CABINETS, COUNTER TOPS AND APPLIANCES IN THE KITCHEN, ALL BATHROOMS WERE REDONE TO INCLUDE TILE FLOORING. ALL NEW BLINDS AND LVP FLOORING THROUGHOUT. THE HVAC, WATER HEATER AND WINDOWS IN FRONT OF THE HOUSE WERE REPLACED. IN THE SCREENED PORCH WINDOWS WERE REPLACED AND CUSTOM SCREEENS WERE ADDED FOR EASY REPLACEMENT.THIS IS MUST SEE TO BELIEVE!!
Last Agent to Sell the Property
RE/MAX Elite Realty Group License #311365 Listed on: 09/03/2022

Property Details
Home Type
- Condominium
Est. Annual Taxes
- $3,486
Year Built
- Built in 1990
Property Views
- Ocean Views
- Views of a Sound
Home Design
- Slab Foundation
- Wood Frame Construction
- Architectural Shingle Roof
- Wood Siding
- Piling Construction
- Stick Built Home
Interior Spaces
- 1,206 Sq Ft Home
- 2-Story Property
- Furnished
- Ceiling Fan
- 1 Fireplace
- Blinds
- Combination Dining and Living Room
- Pull Down Stairs to Attic
- Pest Guard System
Kitchen
- Stove
- Built-In Microwave
- Dishwasher
Flooring
- Tile
- Luxury Vinyl Plank Tile
Bedrooms and Bathrooms
- 2 Bedrooms
- Walk-in Shower
Laundry
- Dryer
- Washer
Parking
- 2 Parking Spaces
- 2 Attached Carport Spaces
- Off-Street Parking
- Assigned Parking
Outdoor Features
- Outdoor Shower
- Water Access
- Deck
- Screened Patio
Schools
- North Topsail Elementary School
- Topsail Middle School
- Topsail High School
Utilities
- Central Air
- Heat Pump System
- Community Sewer or Septic
Additional Features
- Property fronts a private road
- Flood Insurance May Be Required
Listing and Financial Details
- Assessor Parcel Number 4202-70-5894-0000
Community Details
Overview
- Property has a Home Owners Association
- Roof Maintained by HOA
- Master Insurance
- Serenity Point Subdivision
- Maintained Community
Amenities
- Picnic Area
Recreation
- Community Pool
Security
- Resident Manager or Management On Site
- Security Lighting
- Hurricane or Storm Shutters
Ownership History
Purchase Details
Home Financials for this Owner
Home Financials are based on the most recent Mortgage that was taken out on this home.Purchase Details
Home Financials for this Owner
Home Financials are based on the most recent Mortgage that was taken out on this home.Purchase Details
Home Financials for this Owner
Home Financials are based on the most recent Mortgage that was taken out on this home.Purchase Details
Purchase Details
Home Financials for this Owner
Home Financials are based on the most recent Mortgage that was taken out on this home.Purchase Details
Home Financials for this Owner
Home Financials are based on the most recent Mortgage that was taken out on this home.Purchase Details
Similar Homes in the area
Home Values in the Area
Average Home Value in this Area
Purchase History
| Date | Type | Sale Price | Title Company |
|---|---|---|---|
| Warranty Deed | $646,500 | None Listed On Document | |
| Warranty Deed | $624,000 | -- | |
| Warranty Deed | $325,000 | None Available | |
| Interfamily Deed Transfer | -- | None Available | |
| Warranty Deed | $285,000 | None Available | |
| Warranty Deed | $270,000 | None Available | |
| Interfamily Deed Transfer | -- | -- |
Mortgage History
| Date | Status | Loan Amount | Loan Type |
|---|---|---|---|
| Open | $510,400 | New Conventional | |
| Previous Owner | $199,500 | New Conventional | |
| Previous Owner | $141,000 | New Conventional |
Property History
| Date | Event | Price | Change | Sq Ft Price |
|---|---|---|---|---|
| 09/09/2024 09/09/24 | Sold | $646,500 | -0.5% | $546 / Sq Ft |
| 08/09/2024 08/09/24 | Pending | -- | -- | -- |
| 08/09/2024 08/09/24 | For Sale | $649,500 | 0.0% | $549 / Sq Ft |
| 08/06/2024 08/06/24 | Pending | -- | -- | -- |
| 07/30/2024 07/30/24 | For Sale | $649,500 | +4.1% | $549 / Sq Ft |
| 09/22/2022 09/22/22 | Sold | $624,000 | -0.2% | $517 / Sq Ft |
| 09/07/2022 09/07/22 | Pending | -- | -- | -- |
| 09/03/2022 09/03/22 | For Sale | $625,000 | +92.3% | $518 / Sq Ft |
| 01/28/2021 01/28/21 | Sold | $325,000 | -7.1% | $269 / Sq Ft |
| 12/13/2020 12/13/20 | Pending | -- | -- | -- |
| 10/21/2019 10/21/19 | For Sale | $349,999 | +22.8% | $290 / Sq Ft |
| 04/28/2017 04/28/17 | Sold | $285,000 | -4.4% | $236 / Sq Ft |
| 03/21/2017 03/21/17 | Pending | -- | -- | -- |
| 02/11/2017 02/11/17 | For Sale | $298,000 | +10.4% | $247 / Sq Ft |
| 09/08/2016 09/08/16 | Sold | $270,000 | -5.6% | $224 / Sq Ft |
| 05/28/2016 05/28/16 | Pending | -- | -- | -- |
| 03/09/2016 03/09/16 | For Sale | $286,000 | -- | $237 / Sq Ft |
Tax History Compared to Growth
Tax History
| Year | Tax Paid | Tax Assessment Tax Assessment Total Assessment is a certain percentage of the fair market value that is determined by local assessors to be the total taxable value of land and additions on the property. | Land | Improvement |
|---|---|---|---|---|
| 2024 | $2,762 | $332,811 | $198,000 | $134,811 |
| 2023 | $2,454 | $332,811 | $198,000 | $134,811 |
| 2022 | $2,454 | $332,811 | $198,000 | $134,811 |
| 2021 | $2,454 | $332,811 | $198,000 | $134,811 |
| 2020 | $2,454 | $332,811 | $198,000 | $134,811 |
| 2019 | $2,454 | $332,811 | $198,000 | $134,811 |
| 2018 | $2,732 | $351,390 | $245,000 | $106,390 |
| 2017 | $2,732 | $351,390 | $245,000 | $106,390 |
| 2016 | $2,697 | $351,390 | $245,000 | $106,390 |
| 2015 | $2,697 | $351,390 | $245,000 | $106,390 |
| 2014 | $2,054 | $351,390 | $245,000 | $106,390 |
| 2013 | -- | $351,390 | $245,000 | $106,390 |
| 2012 | -- | $357,407 | $280,000 | $77,407 |
Agents Affiliated with this Home
-
Glynda Bradshaw

Seller's Agent in 2024
Glynda Bradshaw
Ward Realty Corp
(910) 548-3312
9 in this area
65 Total Sales
-
Beth Dudley
B
Buyer's Agent in 2024
Beth Dudley
Lewis Realty
(910) 470-5481
6 in this area
41 Total Sales
-
Cristina Sullivan

Seller's Agent in 2022
Cristina Sullivan
RE/MAX
(910) 238-6995
3 in this area
185 Total Sales
-
B
Seller's Agent in 2021
Brenton Tankersley
Coldwell Banker Sea Coast Advantage
-
Frank Sherron

Seller's Agent in 2017
Frank Sherron
Landmark Sotheby's International Realty
(910) 690-2194
103 in this area
167 Total Sales
-
Sandy Ledbetter

Seller's Agent in 2016
Sandy Ledbetter
Intracoastal Realty Corp.
(910) 520-8683
31 in this area
67 Total Sales
Map
Source: Hive MLS
MLS Number: 100347889
APN: 4202-70-5894-0000
- 2003 Ocean Blvd
- 1904 Ocean Blvd
- 6 Ocean
- 1711 S Anderson Blvd
- 1606 Carolina Blvd
- 1602 Ocean Blvd
- 1413 Ocean Blvd
- 1407 S Anderson Blvd
- 1344 Ocean Blvd Unit E
- 1335 Carolina
- 1510 Ocean Blvd
- 1023 Carolina Blvd
- 1012 S Anderson Blvd Unit B
- 1008 Ocean Blvd
- 1629 Kings Landing Rd
- 1656 Kings Landing Rd
- 806 Channel Blvd
- 1205 Kings Landing Rd
- 707 Brown Pelican Ln
- 1224 Kings Landing Rd
