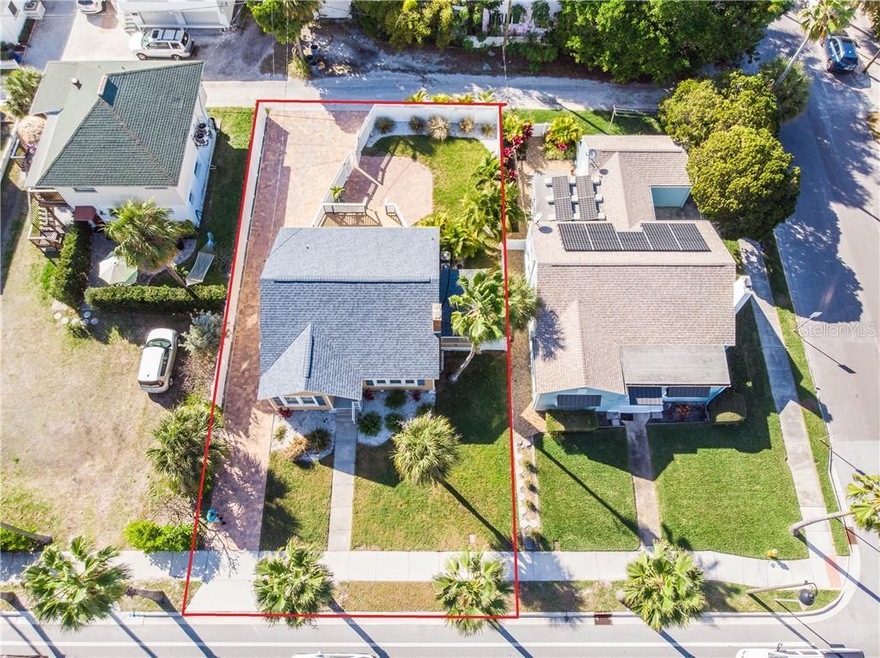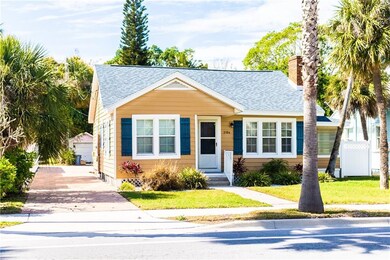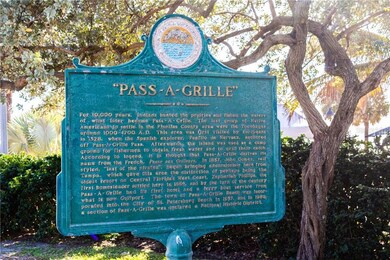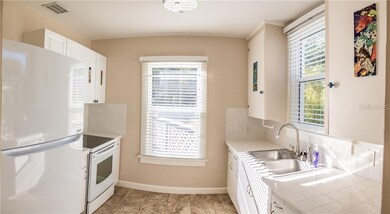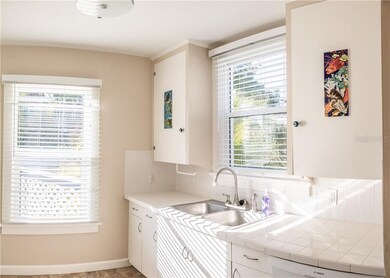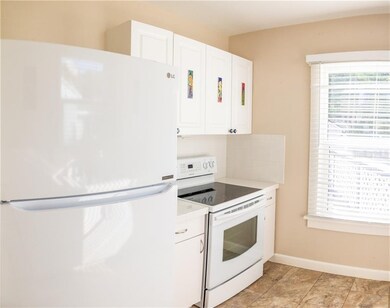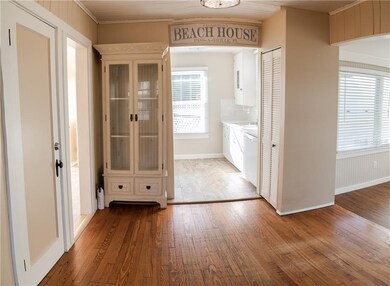
2104 Pass A Grille Way Saint Pete Beach, FL 33706
Highlights
- City View
- Cape Cod Architecture
- Wood Flooring
- Boca Ciega High School Rated A-
- Vaulted Ceiling
- Attic
About This Home
As of October 2021Let The Gulf Breezes Carry You Away! This Charming Pass-A-Grille Cottage Will Give You All The Beach Life Has To Offer! The Home Is A 2br+ 2ba Old Florida Style Cottage That Has A Historic Feel, Such As Original Hardwood Floors Throughout The Main Living Area, Pecky Cypress Lined Closets and Custom Built-in Touches like the Storage In the Hallway! Yet This Home Still Has New Age Updates, Such As Newer Style Thermal Windows, Newer Central Air & Heat Including The Upstairs Storage/Bonus Room, Newer Exterior Siding, New Roof In 2017, Large Pass-Thru Driveway & Patio Area with Custom Pavers, Landscaped Front and Backyard With PVC Fencing. The Home Also Has A lovely Sun Deck Off the Rear Of the Property To Sit and Relax With Family or Friends And Soak Up the Sun & Gulf Breezes! Located Just Steps Away From The Sands Of The Famous & Highly Sought After Pass-A-Grille Section Of St.Pete Beach, This Property Is Ready For You To Have A Year Round Home Or A Prime Seasonal Getaway! The Property Is Conveniently Located Close To Two Waterfront Restaurants & Bars As Well As The Famous Shaner's Land & Sea Market For All Your Surf & Turf Necessities! Pass-A-Grille Has A Feel like Not Other Place In Pinellas County, From the Renowned Unopposed Beach Area That Is Open to Anyone, Historic Merry Pier with Fishing Charters & Shuttle Service to Protected Sand Key & Fort De Soto National Memorial Park Area, To The Historic 8th Avenue District With it's Brick Lined Street, Shops, Bars & Eateries! Don't Miss Out! Call Today!
Last Agent to Sell the Property
SELLERS EXPRESS REALTY License #615931 Listed on: 02/19/2021
Home Details
Home Type
- Single Family
Est. Annual Taxes
- $10,024
Year Built
- Built in 1941
Lot Details
- 5,741 Sq Ft Lot
- East Facing Home
- Vinyl Fence
- Mature Landscaping
- Well Sprinkler System
- Street paved with bricks
- Landscaped with Trees
Home Design
- Cape Cod Architecture
- Bi-Level Home
- Wood Frame Construction
- Shingle Roof
- Vinyl Siding
Interior Spaces
- 1,044 Sq Ft Home
- Vaulted Ceiling
- Ceiling Fan
- Non-Wood Burning Fireplace
- Thermal Windows
- Blinds
- L-Shaped Dining Room
- Bonus Room
- City Views
- Crawl Space
- Attic
Kitchen
- Dishwasher
- Disposal
Flooring
- Wood
- Tile
Bedrooms and Bathrooms
- 2 Bedrooms
- 2 Full Bathrooms
Laundry
- Laundry Room
- Dryer
- Washer
Parking
- Parking Pad
- Alley Access
- Driveway
Outdoor Features
- Outdoor Shower
- Rain Gutters
- Rear Porch
Location
- Flood Zone Lot
- Flood Insurance May Be Required
- City Lot
Utilities
- Central Heating and Cooling System
- Cable TV Available
Community Details
- Phillips Div Rev Map Subdivision
Listing and Financial Details
- Legal Lot and Block 33 / J
- Assessor Parcel Number 18-32-16-68634-010-0330
Ownership History
Purchase Details
Home Financials for this Owner
Home Financials are based on the most recent Mortgage that was taken out on this home.Purchase Details
Home Financials for this Owner
Home Financials are based on the most recent Mortgage that was taken out on this home.Purchase Details
Purchase Details
Purchase Details
Purchase Details
Purchase Details
Similar Homes in the area
Home Values in the Area
Average Home Value in this Area
Purchase History
| Date | Type | Sale Price | Title Company |
|---|---|---|---|
| Warranty Deed | $955,000 | Gulfport Central Ttl Co Inc | |
| Warranty Deed | $879,900 | Gulfport Central Ttl Co Inc | |
| Quit Claim Deed | -- | None Available | |
| Quit Claim Deed | -- | Attorney | |
| Warranty Deed | $380,000 | -- | |
| Warranty Deed | -- | -- | |
| Administrators Deed | -- | -- |
Mortgage History
| Date | Status | Loan Amount | Loan Type |
|---|---|---|---|
| Open | $548,000 | New Conventional |
Property History
| Date | Event | Price | Change | Sq Ft Price |
|---|---|---|---|---|
| 10/20/2021 10/20/21 | Sold | $955,000 | -14.0% | $915 / Sq Ft |
| 09/16/2021 09/16/21 | Pending | -- | -- | -- |
| 09/10/2021 09/10/21 | For Sale | $1,110,000 | +26.2% | $1,063 / Sq Ft |
| 04/23/2021 04/23/21 | Sold | $879,900 | 0.0% | $843 / Sq Ft |
| 03/06/2021 03/06/21 | Pending | -- | -- | -- |
| 02/19/2021 02/19/21 | For Sale | $879,900 | -- | $843 / Sq Ft |
Tax History Compared to Growth
Tax History
| Year | Tax Paid | Tax Assessment Tax Assessment Total Assessment is a certain percentage of the fair market value that is determined by local assessors to be the total taxable value of land and additions on the property. | Land | Improvement |
|---|---|---|---|---|
| 2024 | $18,566 | $1,377,408 | $1,209,825 | $167,583 |
| 2023 | $18,566 | $1,168,453 | $1,005,727 | $162,726 |
| 2022 | $16,387 | $1,018,608 | $934,973 | $83,635 |
| 2021 | $14,262 | $839,681 | $0 | $0 |
| 2020 | $10,024 | $618,882 | $0 | $0 |
| 2019 | $9,885 | $604,968 | $563,244 | $41,724 |
| 2018 | $10,156 | $615,999 | $0 | $0 |
| 2017 | $10,188 | $568,479 | $0 | $0 |
| 2016 | $9,359 | $568,844 | $0 | $0 |
| 2015 | $8,915 | $539,603 | $0 | $0 |
| 2014 | $8,208 | $500,783 | $0 | $0 |
Agents Affiliated with this Home
-
Tia Hockensmith

Seller's Agent in 2021
Tia Hockensmith
SMITH & ASSOCIATES REAL ESTATE
(727) 422-6127
28 in this area
101 Total Sales
-
Annie Thompson
A
Seller's Agent in 2021
Annie Thompson
SELLERS EXPRESS REALTY
(727) 347-0187
1 in this area
87 Total Sales
-
Vonda Golub

Buyer's Agent in 2021
Vonda Golub
SMITH & ASSOCIATES REAL ESTATE
(727) 465-8055
1 in this area
34 Total Sales
Map
Source: Stellar MLS
MLS Number: U8113351
APN: 18-32-16-68634-010-0330
- 2100 Pass A Grille Way
- 106 23rd Ave
- 199 21st Ave
- 2003 Gulf Way
- 106 19th Ave
- 1800 Pass A Grille Way Unit 5
- 1300 Pass A Grille Way
- 2010 E Vina Del Mar Blvd
- 1700 Pass A Grille Way Unit 9
- 2700 Pass A Grille Way
- 0 15th Ave
- 243 Hermosita Dr
- 2903 Pass A Grille Way
- 2490 E Vina Del Mar Blvd
- 108 14th Ave Unit 3
- 107 13th Ave
- 106 13th Ave
- 2650 E Vina Del Mar Blvd
- 351 S Julia Cir
- 1205 Gulf Way
