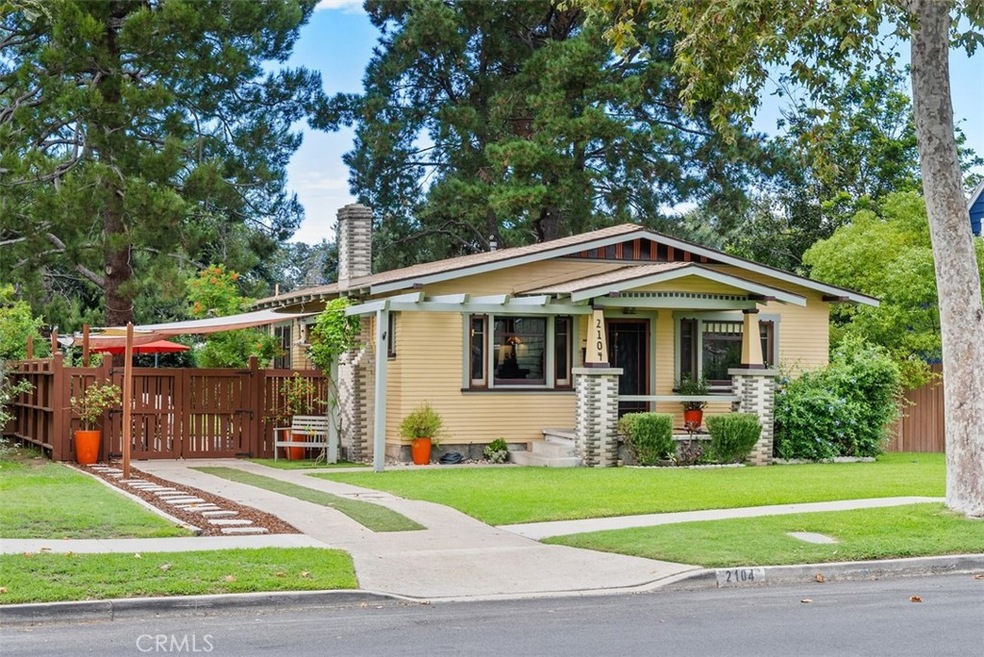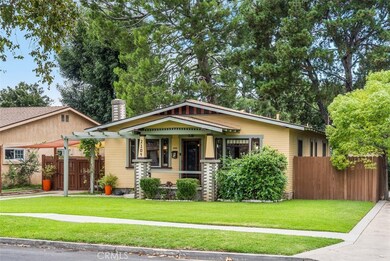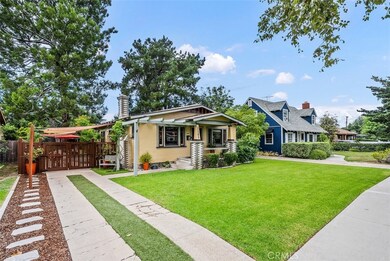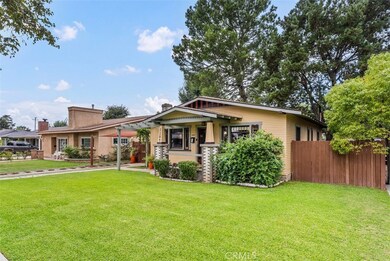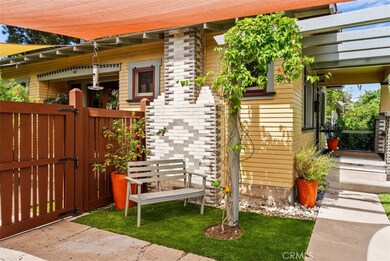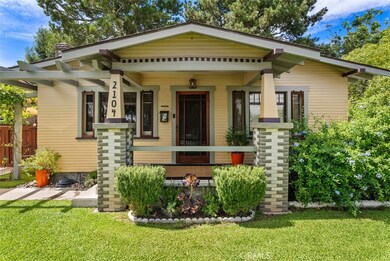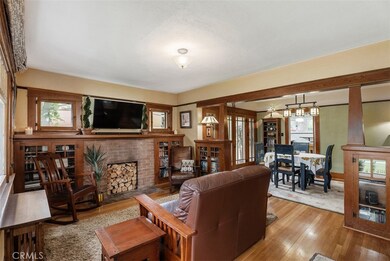
2104 Santiago St Santa Ana, CA 92706
Park Santiago NeighborhoodHighlights
- View of Trees or Woods
- Craftsman Architecture
- Wood Flooring
- Open Floorplan
- Property is near a park
- Main Floor Bedroom
About This Home
As of October 2023Built in 1915 on Santiago St when the area was farmland, the TIDBALL house remains a resolute testament to history. This California craftsman bungalow, celebrated for its original doors, windows, floors, & structure, holds a cherished place in the historical registry. Notably, its affiliation with the historical commission grants a remarkable advantage: an agreement under the Mills Act, ensuring substantial property tax savings while preserving both history and your financial resources. Beyond the uniqueness of the house, the neighborhood itself evokes nostalgia. Park Santiago neighbors stroll tree-lined streets, tend to their yards, & share warm greetings. This pristine enclave in Orange County exudes pride of ownership, with a touch of history evident in other homes as well. The location offers convenience—cycle to old towne Orange, swiftly reach Santa Ana's new 4th street Promenade, or effortlessly access major freeways, given the central positioning amid L.A., O.C., beaches, & mountains. Originally boasting 3 bedrooms & 1 bath, the Tidball house underwent a transformation in the 1950s, becoming a 2 bedroom, 1 bath abode. This alteration turned a small kitchen into a spacious & timeless space. The kitchen over looks a sprawling backyard, adorned with 4 mature pine trees, the yard conveys the ambiance of a grand park. The landscaped backyard with so much room, provides the canvas for myriad dreams—a garage apartment, a pool—limited only by your imagination. The elongated driveway caters to your vehicles, RV, or trailer. A 17’ x 7'’ workshop shed, meticulously designed to mirror the house's architecture, adds utility to the property. Meanwhile, a 10’ x 12’ Tuff Shed, nestled in the back corner of the generous lot, has transformed into an air-conditioned home office & music room. A bathroom overhaul in 2017 is a showcase of refinement, featuring Mission Concepts' custom cabinetry, a copper sink, granite countertop, & exquisite painted cement floor tiles. The kitchen, adorned with original cabinets & vintage handles, even houses a "California cooler" cabinet—an ingenious relic that channels cool air from the crawl space, naturally cooling the pantry, in-line with the era's practices. While the water heater, plumbing, electrical systems, heating, & AC have seen updates over the years, the original splendor of wood floors and built-in cabinetry remains undiminished. This home offers a myriad of facets to explore and appreciate. A one-of-a-kind gem!
Last Agent to Sell the Property
Realty ONE Group Southwest License #01224773 Listed on: 09/14/2023

Home Details
Home Type
- Single Family
Est. Annual Taxes
- $2,535
Year Built
- Built in 1915
Lot Details
- 8,937 Sq Ft Lot
- Wood Fence
- Level Lot
- Back and Front Yard
Property Views
- Woods
- Neighborhood
Home Design
- Craftsman Architecture
- Bungalow
- Turnkey
- Raised Foundation
- Composition Roof
- Concrete Perimeter Foundation
Interior Spaces
- 965 Sq Ft Home
- 1-Story Property
- Open Floorplan
- Built-In Features
- Casement Windows
- French Doors
- Entryway
- Living Room with Fireplace
- L-Shaped Dining Room
Kitchen
- Gas Range
- Free-Standing Range
- Dishwasher
- Disposal
Flooring
- Wood
- Vinyl
Bedrooms and Bathrooms
- 2 Main Level Bedrooms
- Bathroom on Main Level
- 1 Full Bathroom
- Walk-in Shower
Laundry
- Laundry Room
- Washer and Gas Dryer Hookup
Home Security
- Carbon Monoxide Detectors
- Fire and Smoke Detector
- Termite Clearance
Parking
- Parking Available
- Driveway
Accessible Home Design
- No Interior Steps
Outdoor Features
- Open Patio
- Exterior Lighting
- Shed
- Front Porch
Location
- Property is near a park
- Property is near public transit
- Suburban Location
Schools
- Santiago Elementary And Middle School
- Santa Ana High School
Utilities
- Central Heating and Cooling System
- Natural Gas Connected
- Gas Water Heater
Listing and Financial Details
- Tax Lot 9
- Tax Tract Number 212
- Assessor Parcel Number 00313308
- $365 per year additional tax assessments
Community Details
Overview
- No Home Owners Association
- Built by TIDBALL
- Custom
Recreation
- Park
Ownership History
Purchase Details
Purchase Details
Home Financials for this Owner
Home Financials are based on the most recent Mortgage that was taken out on this home.Purchase Details
Home Financials for this Owner
Home Financials are based on the most recent Mortgage that was taken out on this home.Purchase Details
Purchase Details
Purchase Details
Home Financials for this Owner
Home Financials are based on the most recent Mortgage that was taken out on this home.Similar Homes in Santa Ana, CA
Home Values in the Area
Average Home Value in this Area
Purchase History
| Date | Type | Sale Price | Title Company |
|---|---|---|---|
| Deed | -- | None Listed On Document | |
| Grant Deed | $975,000 | Chicago Title Company | |
| Grant Deed | $495,000 | Chicago Title Company | |
| Interfamily Deed Transfer | -- | None Available | |
| Interfamily Deed Transfer | -- | -- | |
| Grant Deed | $276,500 | Chicago Title Insurance Co |
Mortgage History
| Date | Status | Loan Amount | Loan Type |
|---|---|---|---|
| Previous Owner | $290,000 | New Conventional | |
| Previous Owner | $369,000 | New Conventional | |
| Previous Owner | $408,000 | New Conventional | |
| Previous Owner | $370,000 | New Conventional | |
| Previous Owner | $343,867 | New Conventional | |
| Previous Owner | $60,000 | Credit Line Revolving | |
| Previous Owner | $360,000 | Fannie Mae Freddie Mac | |
| Previous Owner | $99,999 | Credit Line Revolving | |
| Previous Owner | $221,200 | Purchase Money Mortgage | |
| Closed | $55,300 | No Value Available |
Property History
| Date | Event | Price | Change | Sq Ft Price |
|---|---|---|---|---|
| 10/19/2023 10/19/23 | Sold | $975,000 | -2.0% | $1,010 / Sq Ft |
| 09/18/2023 09/18/23 | Pending | -- | -- | -- |
| 09/14/2023 09/14/23 | For Sale | $995,000 | +101.0% | $1,031 / Sq Ft |
| 04/04/2014 04/04/14 | Sold | $495,000 | +1.2% | $513 / Sq Ft |
| 02/07/2014 02/07/14 | For Sale | $489,000 | -- | $507 / Sq Ft |
Tax History Compared to Growth
Tax History
| Year | Tax Paid | Tax Assessment Tax Assessment Total Assessment is a certain percentage of the fair market value that is determined by local assessors to be the total taxable value of land and additions on the property. | Land | Improvement |
|---|---|---|---|---|
| 2024 | $2,535 | $198,421 | $138,895 | $59,526 |
| 2023 | $2,773 | $223,291 | $156,304 | $66,987 |
| 2022 | $2,988 | $241,118 | $168,783 | $72,335 |
| 2021 | $2,893 | $234,119 | $163,883 | $70,236 |
| 2020 | $2,605 | $205,959 | $144,171 | $61,788 |
| 2019 | $2,233 | $173,293 | $121,305 | $51,988 |
| 2018 | $2,417 | $193,938 | $135,757 | $58,181 |
| 2017 | $2,206 | $173,310 | $121,317 | $51,993 |
| 2016 | $2,061 | $160,773 | $112,541 | $48,232 |
| 2015 | $2,013 | $156,609 | $109,626 | $46,983 |
| 2014 | $3,921 | $326,676 | $300,438 | $26,238 |
Agents Affiliated with this Home
-
Janene Hogan

Seller's Agent in 2023
Janene Hogan
Realty ONE Group Southwest
(951) 813-9009
1 in this area
50 Total Sales
-
Debbie Felix

Buyer's Agent in 2023
Debbie Felix
Seven Gables Real Estate
(714) 500-3300
1 in this area
76 Total Sales
-
Phillip Schaefer

Seller's Agent in 2014
Phillip Schaefer
Seven Gables Real Estate
(714) 514-1121
18 in this area
74 Total Sales
Map
Source: California Regional Multiple Listing Service (CRMLS)
MLS Number: SW23159517
APN: 003-133-08
- 2117 Poinsettia St
- 701 Catalina Ave
- 2237 Valencia St N
- 2314 Poinsettia St
- 2339 Valencia Ave
- 2404 Poinsettia St N
- 2323 Larchmont Ave
- 2415 French St
- 1805 N Bush St
- 2405 Larchmont Ave
- 411 Edgewood Rd
- 2519 Fairmont Ave
- 1515 N Dresser St
- 207 W Buffalo Ave
- 202 W 20th St
- 620 Virginia Ave
- 2225 N Broadway Unit G
- 2227 N Broadway Unit K
- 2208 N Broadway Unit 33
- 1416 N Spurgeon St
