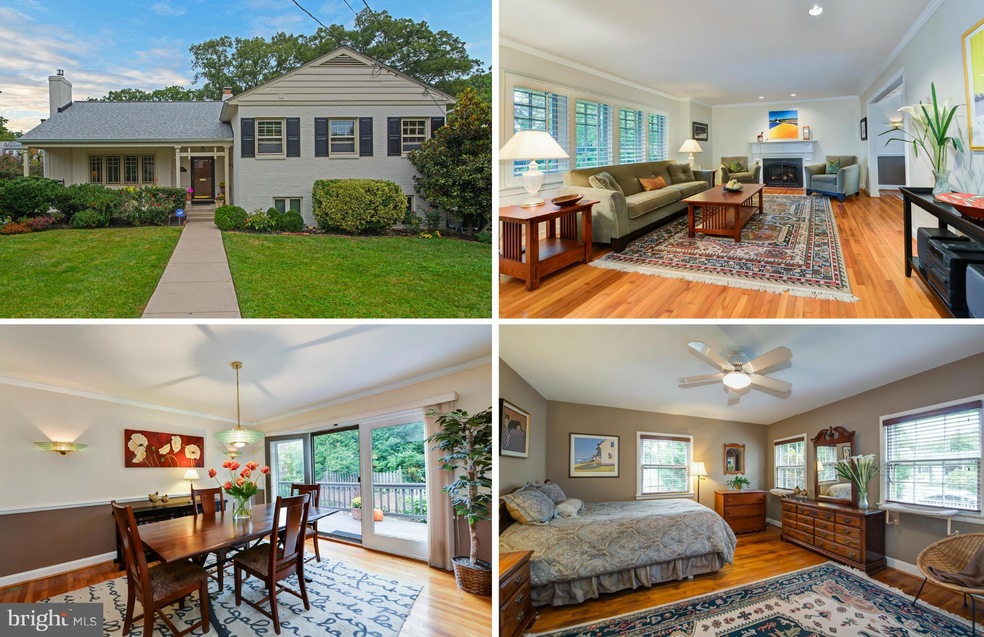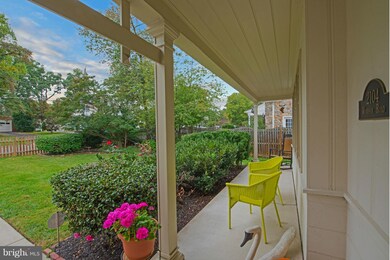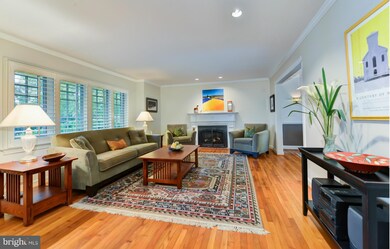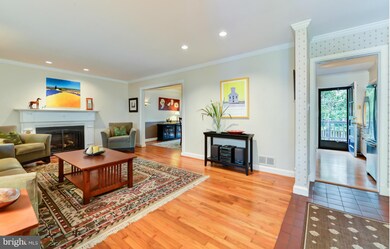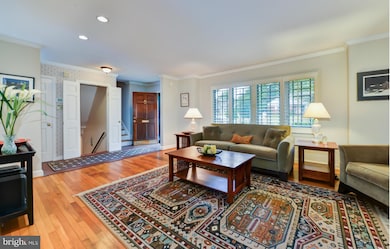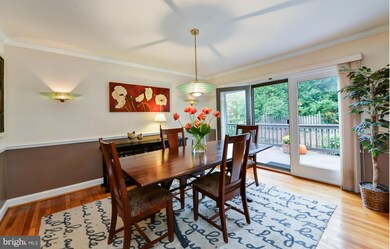
2104 Windsor Rd Alexandria, VA 22307
Belle Haven NeighborhoodHighlights
- Open Floorplan
- Deck
- Wood Flooring
- Sandburg Middle Rated A-
- Transitional Architecture
- Attic
About This Home
As of July 2024NEW PRICE! 2 OFF ST PARKING SPACES & nestled among multi-million dollar homes in Belle Haven! On 3 levels this home & its infrastructure are in tip top shape & w 4 bedrms, 2 ba & 2 fp it can grow with you! The walk-up attic & 3rd rough plumbed bath are yours to customize. Sparkling hardwoods, classic floor plan & beauty indoor &out! WHOLE HOUSE GENERATOR!
Home Details
Home Type
- Single Family
Est. Annual Taxes
- $7,913
Year Built
- Built in 1954
Lot Details
- 8,213 Sq Ft Lot
- Property is in very good condition
- Property is zoned 140
Parking
- On-Street Parking
Home Design
- Transitional Architecture
- Brick Exterior Construction
- Asphalt Roof
Interior Spaces
- Property has 3 Levels
- Open Floorplan
- Chair Railings
- Whole House Fan
- Ceiling Fan
- 2 Fireplaces
- Fireplace With Glass Doors
- Screen For Fireplace
- Fireplace Mantel
- Gas Fireplace
- Window Treatments
- Window Screens
- Sliding Doors
- Entrance Foyer
- Family Room
- Living Room
- Dining Room
- Wood Flooring
- Home Security System
- Attic
Kitchen
- Electric Oven or Range
- Self-Cleaning Oven
- Microwave
- Ice Maker
- Dishwasher
- Disposal
Bedrooms and Bathrooms
- 4 Bedrooms
- En-Suite Primary Bedroom
- En-Suite Bathroom
- 2 Full Bathrooms
Laundry
- Laundry Room
- Dryer
- Washer
Finished Basement
- Walk-Out Basement
- Connecting Stairway
- Rear Basement Entry
- Sump Pump
- Shelving
- Rough-In Basement Bathroom
- Basement Windows
Outdoor Features
- Deck
- Shed
- Porch
Utilities
- Forced Air Heating and Cooling System
- Vented Exhaust Fan
- Natural Gas Water Heater
- Cable TV Available
Community Details
- No Home Owners Association
- Belle Haven Subdivision
Listing and Financial Details
- Tax Lot 602
- Assessor Parcel Number 83-3-14-21-602
Ownership History
Purchase Details
Purchase Details
Home Financials for this Owner
Home Financials are based on the most recent Mortgage that was taken out on this home.Purchase Details
Home Financials for this Owner
Home Financials are based on the most recent Mortgage that was taken out on this home.Purchase Details
Home Financials for this Owner
Home Financials are based on the most recent Mortgage that was taken out on this home.Similar Homes in Alexandria, VA
Home Values in the Area
Average Home Value in this Area
Purchase History
| Date | Type | Sale Price | Title Company |
|---|---|---|---|
| Warranty Deed | -- | Chicago Title | |
| Warranty Deed | $1,025,000 | Chicago Title | |
| Warranty Deed | $715,000 | -- | |
| Deed | $325,000 | -- |
Mortgage History
| Date | Status | Loan Amount | Loan Type |
|---|---|---|---|
| Previous Owner | $365,000 | New Conventional | |
| Previous Owner | $131,094 | New Conventional | |
| Previous Owner | $227,150 | No Value Available |
Property History
| Date | Event | Price | Change | Sq Ft Price |
|---|---|---|---|---|
| 07/15/2024 07/15/24 | Sold | $1,025,000 | -2.4% | $627 / Sq Ft |
| 05/13/2024 05/13/24 | For Sale | $1,050,000 | +46.9% | $643 / Sq Ft |
| 05/12/2024 05/12/24 | Pending | -- | -- | -- |
| 12/30/2014 12/30/14 | Sold | $715,000 | -1.9% | $320 / Sq Ft |
| 11/22/2014 11/22/14 | Pending | -- | -- | -- |
| 10/31/2014 10/31/14 | Price Changed | $729,000 | -2.7% | $326 / Sq Ft |
| 09/26/2014 09/26/14 | For Sale | $749,000 | +4.8% | $335 / Sq Ft |
| 09/25/2014 09/25/14 | Off Market | $715,000 | -- | -- |
| 09/25/2014 09/25/14 | For Sale | $749,000 | -- | $335 / Sq Ft |
Tax History Compared to Growth
Tax History
| Year | Tax Paid | Tax Assessment Tax Assessment Total Assessment is a certain percentage of the fair market value that is determined by local assessors to be the total taxable value of land and additions on the property. | Land | Improvement |
|---|---|---|---|---|
| 2024 | $11,355 | $932,220 | $515,000 | $417,220 |
| 2023 | $10,964 | $928,090 | $515,000 | $413,090 |
| 2022 | $10,531 | $879,420 | $486,000 | $393,420 |
| 2021 | $9,377 | $764,960 | $383,000 | $381,960 |
| 2020 | $8,989 | $728,270 | $361,000 | $367,270 |
| 2019 | $8,836 | $714,070 | $354,000 | $360,070 |
| 2018 | $8,296 | $721,420 | $354,000 | $367,420 |
| 2017 | $8,889 | $735,920 | $361,000 | $374,920 |
| 2016 | $8,617 | $714,000 | $350,000 | $364,000 |
| 2015 | $7,930 | $679,670 | $333,000 | $346,670 |
| 2014 | $7,913 | $679,670 | $333,000 | $346,670 |
Agents Affiliated with this Home
-
Janet Price

Seller's Agent in 2024
Janet Price
McEnearney Associates
(703) 622-5984
46 in this area
85 Total Sales
-
datacorrect BrightMLS
d
Buyer's Agent in 2024
datacorrect BrightMLS
Non Subscribing Office
-
Kate Patterson

Seller Co-Listing Agent in 2014
Kate Patterson
McEnearney Associates
(703) 627-2166
1 in this area
23 Total Sales
-
Elizabeth Reiley
E
Buyer's Agent in 2014
Elizabeth Reiley
By The River Realty. LLC
(703) 507-5156
6 Total Sales
Map
Source: Bright MLS
MLS Number: 1003211952
APN: 0833-14210602
- 2206 Fordham Dr
- 1911 Belle Haven Rd
- 6209 Tally Ho Ln
- 1901 Belle Haven Rd
- 6515 Bluebill Ln
- 6419 16th St
- 6100 Vernon Terrace
- 6600 Quander Rd
- 6604 Cavalier Dr
- 6614 Quander Rd
- 2322 Fort Dr
- 6429 14th St
- 1505 Belle Haven Rd
- 1801 Belle View Blvd Unit C2
- 2104 Belle View Blvd
- 5904 Mount Eagle Dr Unit 1003
- 5904 Mount Eagle Dr Unit 1105
- 5904 Mount Eagle Dr Unit 1109
- 5904 Mount Eagle Dr Unit 412
- 2500 Fairhaven Ave
