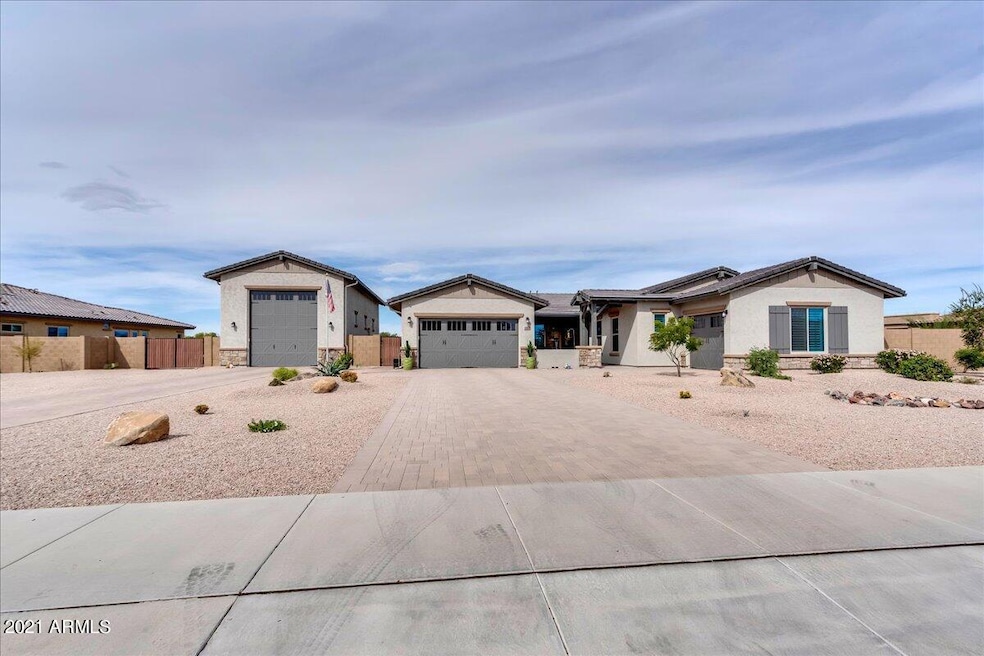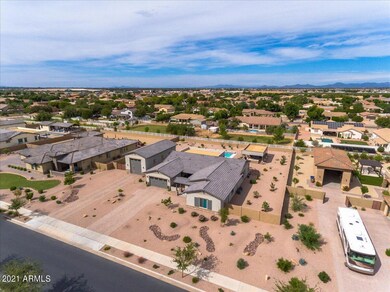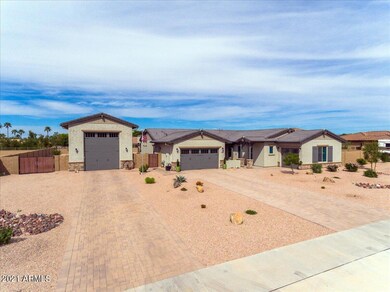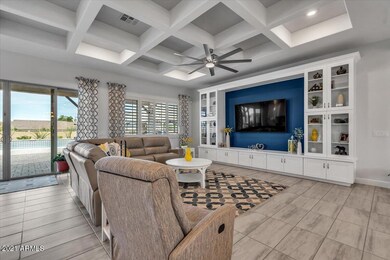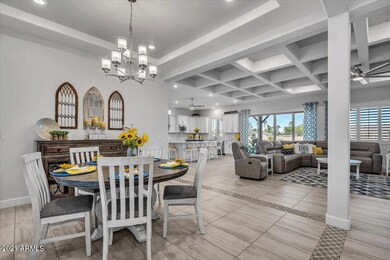
21044 E Aquarius Way Queen Creek, AZ 85142
Estimated Value: $1,095,000 - $1,222,713
Highlights
- Private Pool
- RV Garage
- Mountain View
- Newell Barney Middle School Rated A
- 0.69 Acre Lot
- Outdoor Fireplace
About This Home
As of June 2022Stunning Modern Ranch Estate in exclusive Bellero Estates community, complete with Gorgeous Mountain Views; RV Garage; Sparkling Pool and Exquisite Finishes throughout. The home offers a total of 4 bedrooms + Den; 3 bathrooms and an immaculate open floor plan. This pristine home was built to entertain. Admire the plantation style shutters & timeless design selections. Revel in the Resort style backyard complete with covered patio, sparkling pool, Ramada and pool-side private 1/2 bathroom. The kitchen is the heart of this Home, complete with a large quartz island & stainless steel appliances. Enjoy plenty of storage in the oversized island & pantry in this true chef's kitchen. The spacious living room is equipped with surround sound, custom built-ins and coffered ceiling. The spacious living room is equipped with surround sound, custom built-ins and coffered ceiling. The spacious Master Suite contains a sitting area and oversized walk-in closet. Capture this Queen Creek gem before the opportunity is gone.
3 year termite warranty on the home.
Last Agent to Sell the Property
DeLex Realty License #SA682953000 Listed on: 02/28/2022

Home Details
Home Type
- Single Family
Est. Annual Taxes
- $4,260
Year Built
- Built in 2019
Lot Details
- 0.69 Acre Lot
- Desert faces the front and back of the property
- Wood Fence
- Block Wall Fence
- Artificial Turf
- Front and Back Yard Sprinklers
- Sprinklers on Timer
- Private Yard
HOA Fees
- $145 Monthly HOA Fees
Parking
- 3 Car Garage
- Garage Door Opener
- RV Garage
- Community Parking Structure
Home Design
- Wood Frame Construction
- Tile Roof
- Stone Exterior Construction
- Stucco
Interior Spaces
- 3,016 Sq Ft Home
- 1-Story Property
- Ceiling height of 9 feet or more
- Ceiling Fan
- Fireplace
- Double Pane Windows
- ENERGY STAR Qualified Windows with Low Emissivity
- Vinyl Clad Windows
- Tinted Windows
- Mountain Views
- Washer and Dryer Hookup
Kitchen
- Eat-In Kitchen
- Built-In Microwave
- ENERGY STAR Qualified Appliances
- Kitchen Island
- Granite Countertops
Flooring
- Carpet
- Tile
Bedrooms and Bathrooms
- 3 Bedrooms
- Primary Bathroom is a Full Bathroom
- 3 Bathrooms
- Dual Vanity Sinks in Primary Bathroom
- Bathtub With Separate Shower Stall
Home Security
- Security System Owned
- Smart Home
Accessible Home Design
- Roll-in Shower
- Accessible Hallway
- Stepless Entry
Eco-Friendly Details
- ENERGY STAR/CFL/LED Lights
Pool
- Private Pool
- Pool Pump
Outdoor Features
- Covered patio or porch
- Outdoor Fireplace
- Outdoor Storage
- Built-In Barbecue
Schools
- Queen Creek Elementary School
- Queen Creek Middle School
- Queen Creek High School
Utilities
- Central Air
- Mini Split Heat Pump
- Tankless Water Heater
Listing and Financial Details
- Tax Lot 5
- Assessor Parcel Number 314-07-701
Community Details
Overview
- Association fees include no fees
- Bellero Estates HOA, Phone Number (602) 437-4777
- Built by Elliot Homes
- Bellero Subdivision
Recreation
- Community Playground
Ownership History
Purchase Details
Home Financials for this Owner
Home Financials are based on the most recent Mortgage that was taken out on this home.Purchase Details
Home Financials for this Owner
Home Financials are based on the most recent Mortgage that was taken out on this home.Similar Homes in Queen Creek, AZ
Home Values in the Area
Average Home Value in this Area
Purchase History
| Date | Buyer | Sale Price | Title Company |
|---|---|---|---|
| Vaughn Rory | $1,350,000 | Endpoint Closing Inc | |
| Hanes Michael | $639,076 | Stewart Ttl & Tr Of Phoenix | |
| Alta Vista Llc | -- | Stewart Ttl & Tr Of Phoenix |
Mortgage History
| Date | Status | Borrower | Loan Amount |
|---|---|---|---|
| Open | Vaughn Rory | $800,000 | |
| Previous Owner | Hanes Michael | $278,000 | |
| Previous Owner | Hanes Michael | $100,000 | |
| Previous Owner | Hanes Michael | $279,950 |
Property History
| Date | Event | Price | Change | Sq Ft Price |
|---|---|---|---|---|
| 06/09/2022 06/09/22 | Sold | $1,350,000 | -8.5% | $448 / Sq Ft |
| 02/17/2022 02/17/22 | For Sale | $1,475,000 | -- | $489 / Sq Ft |
Tax History Compared to Growth
Tax History
| Year | Tax Paid | Tax Assessment Tax Assessment Total Assessment is a certain percentage of the fair market value that is determined by local assessors to be the total taxable value of land and additions on the property. | Land | Improvement |
|---|---|---|---|---|
| 2025 | $4,292 | $43,973 | -- | -- |
| 2024 | $4,308 | $41,879 | -- | -- |
| 2023 | $4,308 | $79,200 | $15,840 | $63,360 |
| 2022 | $4,197 | $62,260 | $12,450 | $49,810 |
| 2021 | $4,260 | $58,710 | $11,740 | $46,970 |
| 2020 | $4,134 | $49,220 | $9,840 | $39,380 |
| 2019 | $555 | $9,960 | $9,960 | $0 |
| 2018 | $532 | $9,525 | $9,525 | $0 |
| 2017 | $467 | $5,205 | $5,205 | $0 |
Agents Affiliated with this Home
-
Devon Herman
D
Seller's Agent in 2022
Devon Herman
DeLex Realty
(303) 956-0516
1 in this area
2 Total Sales
-
Rachele Oram

Buyer's Agent in 2022
Rachele Oram
HomeSmart Lifestyles
(480) 688-7033
23 in this area
114 Total Sales
Map
Source: Arizona Regional Multiple Listing Service (ARMLS)
MLS Number: 6357387
APN: 314-07-701
- 20981 E Watford Dr
- 21131 E Excelsior Ave
- 00 E Watford Dr
- 20918 E Orchard Ln
- 21205 E Excelsior Ave
- 20811 E Excelsior Ave
- 21228 E Excelsior Ave
- 20715 E Watford Dr
- 21391 E Orchard Ln
- 21121 E Marsh Rd
- 21384 E Excelsior Ave
- 21250 E Stacey Rd Unit 109
- 20689 E Pummelos Rd
- 20756 E Indiana Ave
- 5586 W Rock Ct
- 21442 E Excelsior Ave
- 21406 E Mewes Rd
- 21315 E Marsh Rd
- 20647 E Pummelos Rd
- 25720 S 206th Place
- 21044 E Aquarius Way
- 21022 E Aquarius Way
- 21066 E Aquarius Way
- 21029 E Orchard Ln
- 21069 E Aquarius Way
- 21003 E Orchard Ln
- 20998 E Aquarius Way
- 21055 E Orchard Ln
- 21011 E Aquarius Way
- 21088 E Aquarius Way
- 21083 E Aquarius Way
- 20997 E Aquarius Way
- 21030 E Watford Dr
- 20987 E Orchard Ln
- 21081 E Orchard Ln
- 21012 E Watford Dr
- 20976 E Aquarius Ct
- 21070 E Watford Dr
- 21099 E Aquarius Way
- 21084 E Watford Dr
