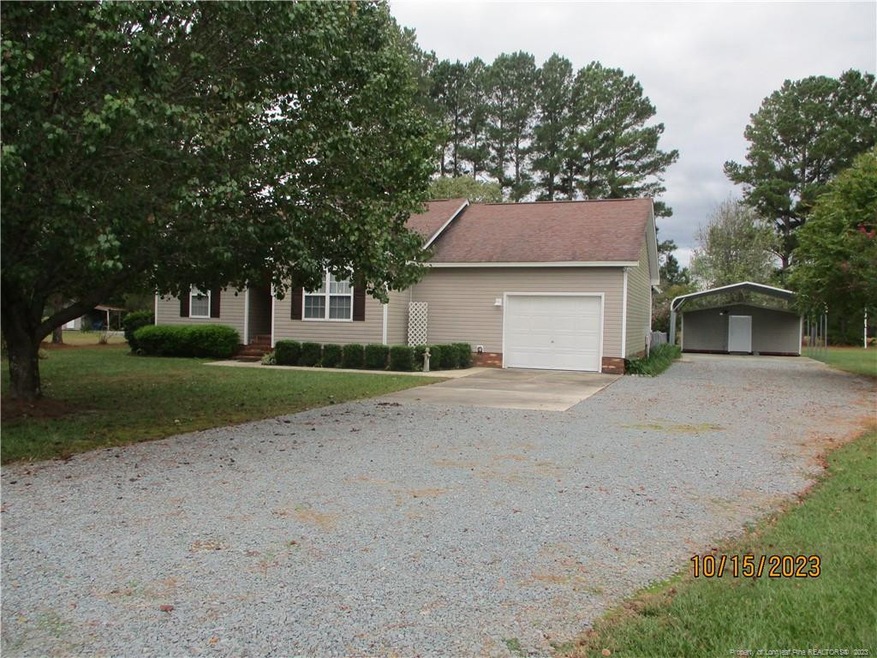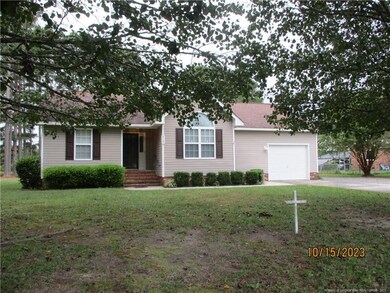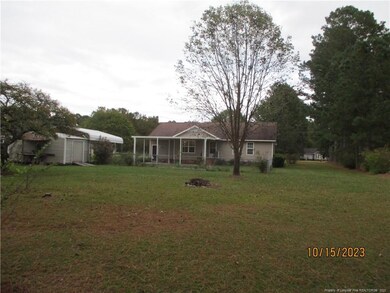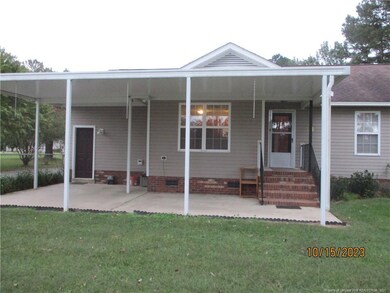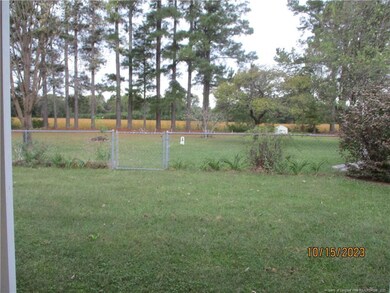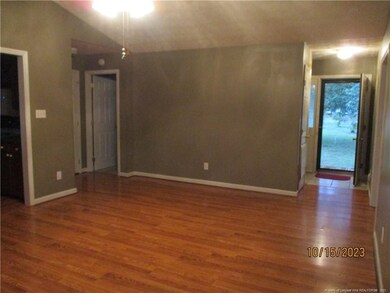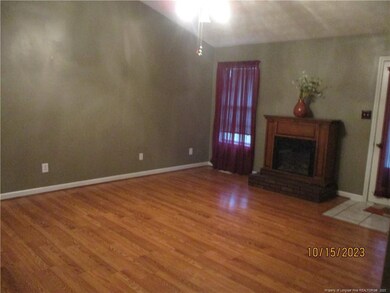
2105 Bainbridge Rd Stedman, NC 28391
Cedar Creek NeighborhoodEstimated Value: $196,000 - $211,000
Highlights
- Ranch Style House
- Wood Flooring
- Covered patio or porch
- Stedman Elementary School Rated A-
- No HOA
- 1 Car Attached Garage
About This Home
As of November 2023Country Living in great location. split floor plan 3 bedroom, 2 full bath, Greatroom with ceiling fan laminate floors. Super nice kitchen with Range, microwave, refrigerator, dishwasher, washer & dryer connections tile floor, dining area with hardwood laminate. large master bedroom with bath and large walk in closet. Garage with extra storage, carport with outside storage. Great Large yard back partially fenced, large covered patio along with a verity of fruit trees to include plum, fig, pear, pecan and blue berry bushes. Driveway offers extra parking. Stedman, Mac Williams and Cape Fear Schools.Easy commute to I-95, Fayetteville and Ft Liberty - Hwy 24 to Clinton also easy commute.
Last Listed By
HOBGOOD JONES AND ASSOCIATES REAL ESTATE License #135851 Listed on: 10/16/2023
Home Details
Home Type
- Single Family
Est. Annual Taxes
- $1,311
Year Built
- Built in 1994
Lot Details
- Level Lot
- Cleared Lot
- Property is zoned A1 - Agricultural Distric
Parking
- 1 Car Attached Garage
- 1 Carport Space
Home Design
- Ranch Style House
Interior Spaces
- 1,338 Sq Ft Home
- Ceiling Fan
- Blinds
- Entrance Foyer
- Combination Kitchen and Dining Room
- Storage
- Crawl Space
Kitchen
- Range
- Microwave
- Dishwasher
Flooring
- Wood
- Carpet
- Laminate
- Vinyl
Bedrooms and Bathrooms
- 3 Bedrooms
- Walk-In Closet
- 2 Full Bathrooms
Laundry
- Laundry in unit
- Washer and Dryer
Home Security
- Storm Doors
- Fire and Smoke Detector
Outdoor Features
- Covered patio or porch
- Outdoor Storage
- Rain Gutters
Utilities
- Heat Pump System
- Well
- Septic Tank
Community Details
- No Home Owners Association
Listing and Financial Details
- Assessor Parcel Number 0497-93-3082.000
Ownership History
Purchase Details
Home Financials for this Owner
Home Financials are based on the most recent Mortgage that was taken out on this home.Purchase Details
Purchase Details
Home Financials for this Owner
Home Financials are based on the most recent Mortgage that was taken out on this home.Similar Homes in Stedman, NC
Home Values in the Area
Average Home Value in this Area
Purchase History
| Date | Buyer | Sale Price | Title Company |
|---|---|---|---|
| Smith Carly Morgan | $190,000 | None Listed On Document | |
| Marth Robin Denise | -- | None Available | |
| Russell Richard L | $104,000 | -- |
Mortgage History
| Date | Status | Borrower | Loan Amount |
|---|---|---|---|
| Open | Smith Carly Morgan | $15,000 | |
| Open | Smith Carly Morgan | $184,676 | |
| Previous Owner | Russell Richard L | $93,600 |
Property History
| Date | Event | Price | Change | Sq Ft Price |
|---|---|---|---|---|
| 11/28/2023 11/28/23 | Sold | $190,000 | -1.0% | $142 / Sq Ft |
| 10/23/2023 10/23/23 | Pending | -- | -- | -- |
| 10/16/2023 10/16/23 | For Sale | $192,000 | -- | $143 / Sq Ft |
Tax History Compared to Growth
Tax History
| Year | Tax Paid | Tax Assessment Tax Assessment Total Assessment is a certain percentage of the fair market value that is determined by local assessors to be the total taxable value of land and additions on the property. | Land | Improvement |
|---|---|---|---|---|
| 2024 | $1,311 | $110,791 | $16,000 | $94,791 |
| 2023 | $1,311 | $117,681 | $16,000 | $101,681 |
| 2022 | $1,289 | $117,681 | $16,000 | $101,681 |
| 2021 | $1,289 | $117,681 | $16,000 | $101,681 |
| 2019 | $1,289 | $123,400 | $16,000 | $107,400 |
| 2018 | $1,243 | $123,400 | $16,000 | $107,400 |
| 2017 | $1,243 | $123,400 | $16,000 | $107,400 |
| 2016 | $1,074 | $113,700 | $16,000 | $97,700 |
| 2015 | $1,074 | $113,700 | $16,000 | $97,700 |
| 2014 | $1,074 | $113,700 | $16,000 | $97,700 |
Agents Affiliated with this Home
-
RENE SAWEY
R
Seller's Agent in 2023
RENE SAWEY
HOBGOOD JONES AND ASSOCIATES REAL ESTATE
(910) 263-1979
3 in this area
57 Total Sales
Map
Source: Doorify MLS
MLS Number: LP714635
APN: 0497-93-3082
- 2105 Bainbridge Rd
- 2121 Bainbridge Rd
- 2093 Bainbridge Rd
- 2071 Bainbridge Rd
- 0 Bainbridge
- 2082 Bainbridge Rd
- 2106 Bainbridge Rd
- 2094 Bainbridge Rd
- 2120 Bainbridge Rd
- 2138 Bainbridge Rd
- 2064 Bainbridge Rd
- 2046 Bainbridge Rd
- 2155 Bainbridge Rd
- 2172 Bainbridge Rd
- 7051 Oak Grove Church Rd
- 2204 Bainbridge Rd
- 2213 Bainbridge Rd
- 2228 Bainbridge Rd
- 2195 Bainbridge Rd
- 7436 Faircloth Bridge Rd
