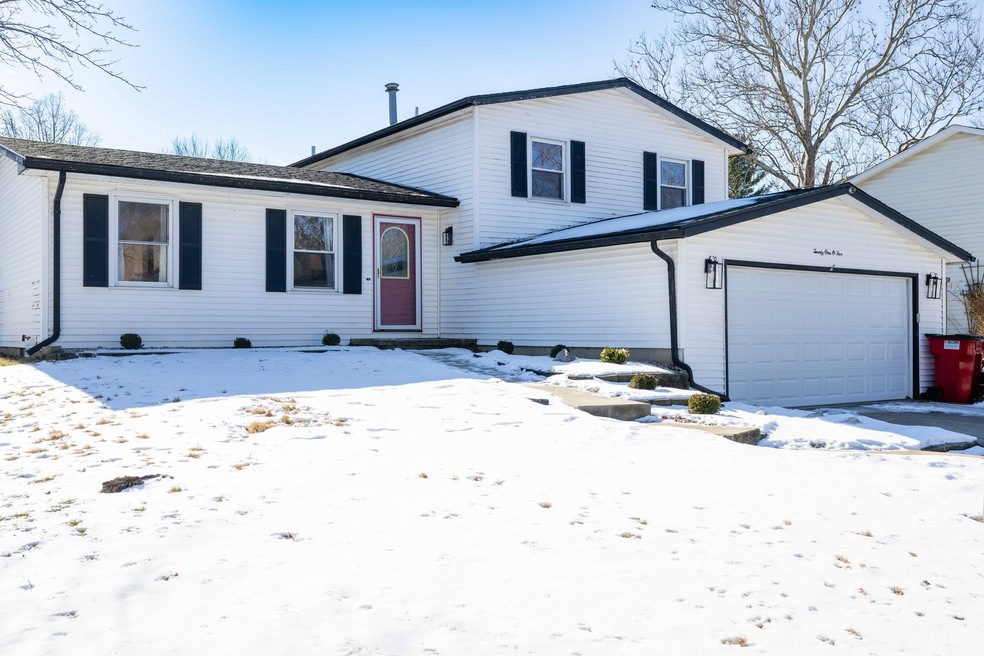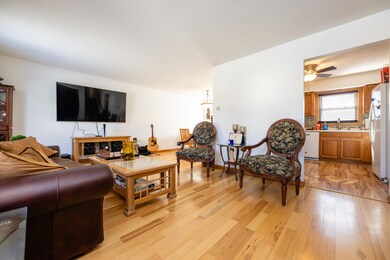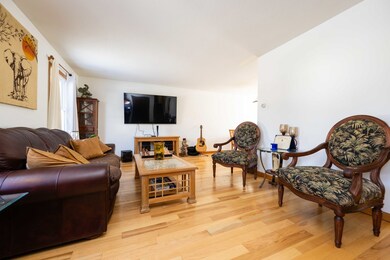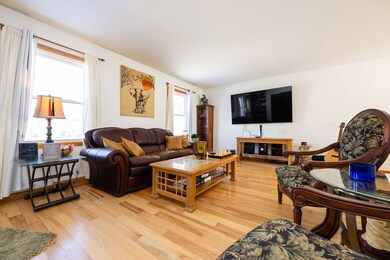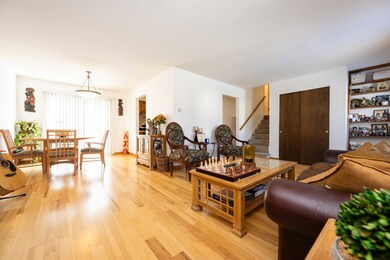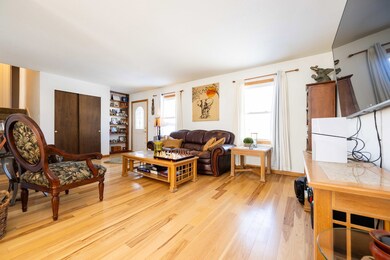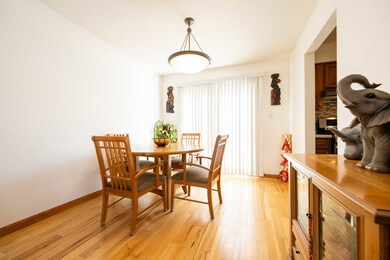
2105 Branch Rd Champaign, IL 61821
Highlights
- Wood Flooring
- Fenced Yard
- Wet Bar
- Centennial High School Rated A-
- 2 Car Attached Garage
- Living Room
About This Home
As of February 2025This tri-level home in Southwood features a bright living room with beautiful, engineered wood floors. The open L-shaped living-dining area is a plus, featuring large windows in the front, and a south-facing sliding glass door in the back. Some of the kitchen highlights are solid raised panel oak cabinets, mosaic tile backsplash, and under-cabinet lighting and an LG smart stove/range with a double oven that is vented to the outside. Upstairs, you'll find three carpeted bedrooms and in a comprehensively updated bathroom with a dual vanity, additional storage above the toilet, and new tile surround, plumbing fixtures, and soft-close cabinets. One of the bedrooms has direct access to the ensuite bathroom, which can also be accessed from the hallway. The lower level is perfect for entertaining, featuring heated floors, a cozy fireplace, and a wet bar. The laundry room on this level houses a 50-gallon water heater. The attached garage, which has a new steel garage door, is also accessible from this level. The lower-level bathroom has also been updated with a new shower surround. Additionally, the home has a new privacy fence, and the roof is less than five years old. The home has been pre-inspected for your convenience.
Last Agent to Sell the Property
RE/MAX REALTY ASSOCIATES-CHA License #471020468 Listed on: 01/23/2025

Home Details
Home Type
- Single Family
Est. Annual Taxes
- $4,936
Year Built
- Built in 1974
Lot Details
- 6,970 Sq Ft Lot
- Lot Dimensions are 70 x 102
- Fenced Yard
Parking
- 2 Car Attached Garage
- Driveway
- Parking Included in Price
Home Design
- Split Level Home
- Vinyl Siding
Interior Spaces
- 1,649 Sq Ft Home
- Wet Bar
- Family Room with Fireplace
- Living Room
- Dining Room
- Crawl Space
Kitchen
- Range<<rangeHoodToken>>
- Dishwasher
Flooring
- Wood
- Carpet
Bedrooms and Bathrooms
- 3 Bedrooms
- 3 Potential Bedrooms
- 2 Full Bathrooms
Laundry
- Laundry Room
- Dryer
- Washer
Schools
- Unit 4 Of Choice Elementary And Middle School
- Centennial High School
Utilities
- Central Air
- Heating System Uses Natural Gas
Community Details
- Southwood Subdivision
Listing and Financial Details
- Homeowner Tax Exemptions
Ownership History
Purchase Details
Home Financials for this Owner
Home Financials are based on the most recent Mortgage that was taken out on this home.Purchase Details
Home Financials for this Owner
Home Financials are based on the most recent Mortgage that was taken out on this home.Purchase Details
Home Financials for this Owner
Home Financials are based on the most recent Mortgage that was taken out on this home.Similar Homes in Champaign, IL
Home Values in the Area
Average Home Value in this Area
Purchase History
| Date | Type | Sale Price | Title Company |
|---|---|---|---|
| Warranty Deed | $255,000 | None Listed On Document | |
| Warranty Deed | $185,000 | None Listed On Document | |
| Warranty Deed | $125,000 | -- |
Mortgage History
| Date | Status | Loan Amount | Loan Type |
|---|---|---|---|
| Open | $204,000 | New Conventional | |
| Previous Owner | $174,853 | New Conventional | |
| Previous Owner | $120,000 | New Conventional | |
| Previous Owner | $120,000 | New Conventional | |
| Previous Owner | $10,000 | Credit Line Revolving | |
| Previous Owner | $109,500 | New Conventional | |
| Previous Owner | $112,800 | New Conventional | |
| Previous Owner | $113,000 | Unknown | |
| Previous Owner | $100,000 | Purchase Money Mortgage | |
| Closed | $6,000 | No Value Available |
Property History
| Date | Event | Price | Change | Sq Ft Price |
|---|---|---|---|---|
| 02/28/2025 02/28/25 | Sold | $255,000 | 0.0% | $155 / Sq Ft |
| 01/26/2025 01/26/25 | Pending | -- | -- | -- |
| 01/23/2025 01/23/25 | For Sale | $255,000 | +37.9% | $155 / Sq Ft |
| 01/13/2022 01/13/22 | Sold | $184,900 | -2.6% | $112 / Sq Ft |
| 11/15/2021 11/15/21 | Pending | -- | -- | -- |
| 08/17/2021 08/17/21 | For Sale | -- | -- | -- |
| 08/01/2021 08/01/21 | Pending | -- | -- | -- |
| 07/29/2021 07/29/21 | For Sale | $189,900 | -- | $115 / Sq Ft |
Tax History Compared to Growth
Tax History
| Year | Tax Paid | Tax Assessment Tax Assessment Total Assessment is a certain percentage of the fair market value that is determined by local assessors to be the total taxable value of land and additions on the property. | Land | Improvement |
|---|---|---|---|---|
| 2024 | $4,936 | $66,680 | $18,530 | $48,150 |
| 2023 | $4,936 | $60,730 | $16,880 | $43,850 |
| 2022 | $4,600 | $56,020 | $15,570 | $40,450 |
| 2021 | $4,478 | $54,920 | $15,260 | $39,660 |
| 2020 | $4,291 | $52,800 | $14,670 | $38,130 |
| 2019 | $4,142 | $51,720 | $14,370 | $37,350 |
| 2018 | $4,040 | $50,900 | $14,140 | $36,760 |
| 2017 | $4,057 | $50,900 | $14,140 | $36,760 |
| 2016 | $3,627 | $49,850 | $13,850 | $36,000 |
| 2015 | $3,645 | $48,960 | $13,600 | $35,360 |
| 2014 | $3,614 | $48,960 | $13,600 | $35,360 |
| 2013 | $3,581 | $48,960 | $13,600 | $35,360 |
Agents Affiliated with this Home
-
Matt Difanis

Seller's Agent in 2025
Matt Difanis
RE/MAX
(217) 352-5700
365 Total Sales
-
Misturat Ganiyu

Seller Co-Listing Agent in 2025
Misturat Ganiyu
RE/MAX
(773) 983-1075
32 Total Sales
-
Maria McMullen
M
Buyer's Agent in 2025
Maria McMullen
Real Broker, LLC
(855) 450-0442
6 Total Sales
-
Eric Porter

Seller's Agent in 2022
Eric Porter
The Real Estate Group,Inc
(217) 369-7773
221 Total Sales
-
Scott Bechtel

Buyer's Agent in 2022
Scott Bechtel
KELLER WILLIAMS-TREC
(217) 239-7202
282 Total Sales
-
Jacqueline Steinke

Buyer Co-Listing Agent in 2022
Jacqueline Steinke
KELLER WILLIAMS-TREC
(765) 592-1937
43 Total Sales
Map
Source: Midwest Real Estate Data (MRED)
MLS Number: 12267221
APN: 45-20-22-476-005
- 2303 Sumac Ct N
- 1901 Branch Rd
- 2107 Barberry Dr
- 1901 Sumac Dr
- 2305 Glenoak Dr
- 1727 Devonshire Dr Unit 1727
- 1508 Harrington Dr
- 1807 Broadmoor Dr
- 1900 Broadmoor Dr
- 1812 Broadmoor Dr
- 2501 Woodridge Place
- 2408 Windward Blvd Unit 106
- 2610 Worthington Dr
- 2904 Robeson Park Dr
- 2903 Prairie Meadow Dr
- 1609 Lakeside Dr Unit A
- 1825 Parkdale Dr
- 1726 Georgetown Dr
- 1714 Lakeside Dr
- 2417 Morrissey Park Dr Unit 2417
