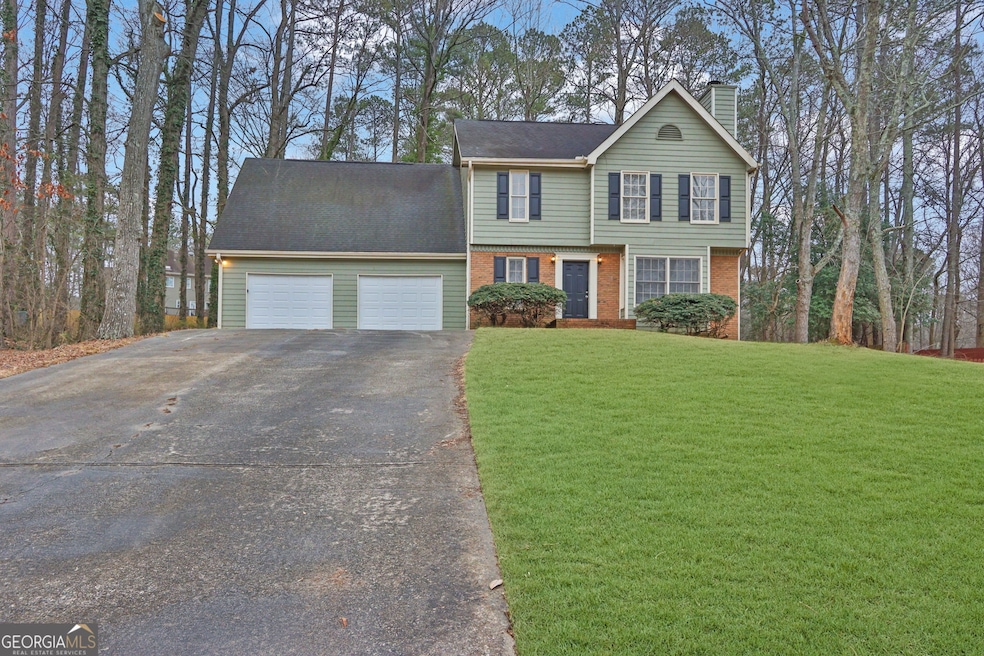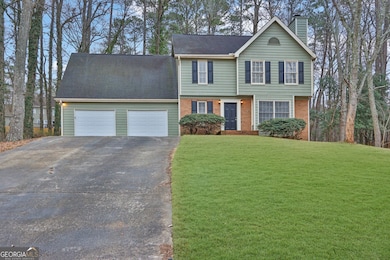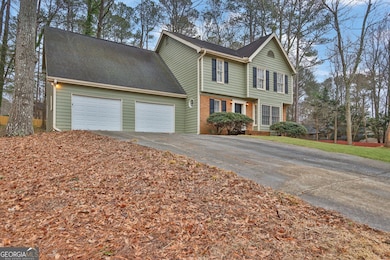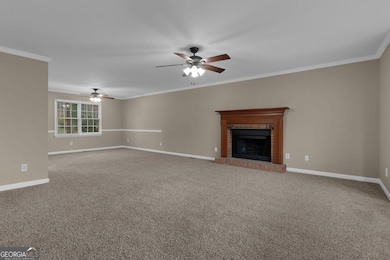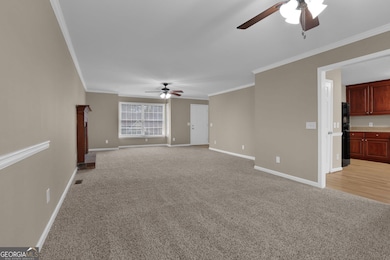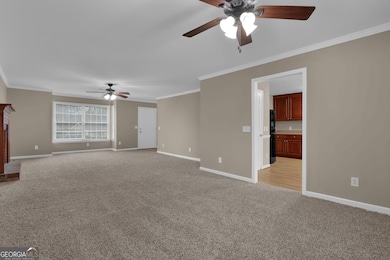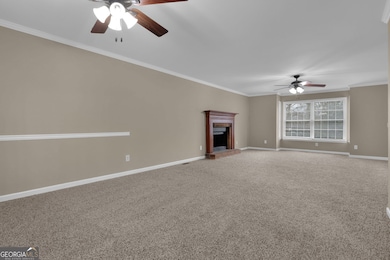2105 Cornerstone Ln SW Marietta, GA 30064
West Cobb NeighborhoodEstimated payment $2,224/month
Highlights
- Clubhouse
- Deck
- Traditional Architecture
- Cheatham Hill Elementary School Rated A
- Private Lot
- Solid Surface Countertops
About This Home
Make a great deal even better with Massive savings through special loan programs with the Preferred Lender Envoy Mortgage with Aubrey Wilcox! Ask the Listing Team for the introduction for up to 100% Financing or even interest rates in the 4s! Nestled on an expansive lot, this traditional 4-bedroom, 2.5-bath home offers the perfect blend of space, comfort, and classic elegance. Step inside to a warm and inviting living room, complete with a bay window and cozy fireplace-the ideal spot for relaxing evenings. The kitchen boasts rich stained cabinetry, a pantry, and generous countertop space, making meal prep effortless. Upstairs, the oversized primary suite is a retreat of its own, featuring an ensuite with dual vanities, a garden tub, and a separate shower. Three additional bedrooms share a well-appointed second full bath, and provide ample space for family or guests. Outside, the expansive yard offers endless possibilities for outdoor activities, gardening, or simply enjoying the fresh air. The back deck is perfect for grilling and entertaining, making every gathering memorable. Enjoy optional access to the swim/tennis amenities of neighboring community Walker's Ridge. Conveniently located just minutes from Marietta Square, Kennesaw Mountain's scenic trails, and sought after Hillgrove School District.
Listing Agent
Keller Williams Realty North Atlanta License #356700 Listed on: 10/04/2025

Home Details
Home Type
- Single Family
Est. Annual Taxes
- $4,552
Year Built
- Built in 1986
Lot Details
- 0.64 Acre Lot
- Cul-De-Sac
- Private Lot
Parking
- 2 Car Garage
Home Design
- Traditional Architecture
- Slab Foundation
- Composition Roof
- Brick Front
Interior Spaces
- 2-Story Property
- Double Pane Windows
- Living Room with Fireplace
- Carpet
- Laundry in Hall
Kitchen
- Dishwasher
- Solid Surface Countertops
Bedrooms and Bathrooms
- 4 Bedrooms
- Split Bedroom Floorplan
- Walk-In Closet
- Double Vanity
- Soaking Tub
Home Security
- Carbon Monoxide Detectors
- Fire and Smoke Detector
Outdoor Features
- Deck
Schools
- Cheatham Hill Elementary School
- Lovinggood Middle School
- Hillgrove High School
Utilities
- Central Heating and Cooling System
- Phone Available
- Cable TV Available
Community Details
Overview
- Property has a Home Owners Association
- Cornerstone Subdivision
Amenities
- Clubhouse
Recreation
- Community Playground
- Community Pool
Map
Home Values in the Area
Average Home Value in this Area
Tax History
| Year | Tax Paid | Tax Assessment Tax Assessment Total Assessment is a certain percentage of the fair market value that is determined by local assessors to be the total taxable value of land and additions on the property. | Land | Improvement |
|---|---|---|---|---|
| 2025 | $4,549 | $150,976 | $18,000 | $132,976 |
| 2024 | $4,552 | $150,976 | $18,000 | $132,976 |
| 2023 | $4,552 | $150,976 | $18,000 | $132,976 |
| 2022 | $3,127 | $103,024 | $18,000 | $85,024 |
| 2021 | $3,127 | $103,024 | $18,000 | $85,024 |
| 2020 | $2,672 | $88,052 | $15,600 | $72,452 |
| 2019 | $2,672 | $88,052 | $15,600 | $72,452 |
| 2018 | $2,001 | $65,924 | $15,600 | $50,324 |
| 2017 | $1,895 | $65,924 | $15,600 | $50,324 |
| 2016 | $1,726 | $60,044 | $14,820 | $45,224 |
| 2015 | $1,769 | $60,044 | $14,820 | $45,224 |
| 2014 | $1,419 | $60,044 | $0 | $0 |
Property History
| Date | Event | Price | List to Sale | Price per Sq Ft | Prior Sale |
|---|---|---|---|---|---|
| 10/29/2025 10/29/25 | Pending | -- | -- | -- | |
| 10/04/2025 10/04/25 | For Sale | $350,000 | 0.0% | $114 / Sq Ft | |
| 04/26/2019 04/26/19 | Rented | $1,675 | 0.0% | -- | |
| 04/19/2019 04/19/19 | Under Contract | -- | -- | -- | |
| 04/18/2019 04/18/19 | For Rent | $1,675 | 0.0% | -- | |
| 04/07/2019 04/07/19 | Under Contract | -- | -- | -- | |
| 03/31/2019 03/31/19 | For Rent | $1,675 | +15.5% | -- | |
| 09/17/2014 09/17/14 | Rented | $1,450 | 0.0% | -- | |
| 09/17/2014 09/17/14 | For Rent | $1,450 | 0.0% | -- | |
| 08/22/2014 08/22/14 | Sold | $160,000 | -8.6% | $76 / Sq Ft | View Prior Sale |
| 08/05/2014 08/05/14 | Pending | -- | -- | -- | |
| 05/14/2014 05/14/14 | For Sale | $175,000 | -- | $83 / Sq Ft |
Purchase History
| Date | Type | Sale Price | Title Company |
|---|---|---|---|
| Limited Warranty Deed | $21,954,500 | None Available | |
| Limited Warranty Deed | -- | -- | |
| Warranty Deed | -- | -- | |
| Warranty Deed | $160,000 | -- |
Source: Georgia MLS
MLS Number: 10619748
APN: 19-0325-0-028-0
- 2093 Breconridge Dr SW
- 1505 Old John Ward Rd SW
- 1646 Desford Ct SW
- 1400 Mcquiston Ct SW
- 1950 Mcadoo Ct SW
- 2040 Hardwood Cir SW Unit 3
- 1533 Fallen Leaf Dr SW
- 1537 Mcadoo Dr SW
- 994 Gentry Ln SW
- 2251 Byron Ct SW
- 2403 Bonshaw Ln
- 1718 Rifle Ridge SW
- 1239 Bonshaw Trail Unit 3
- 1311 Bustling Ln SW
- 1227 Bonshaw Trail
