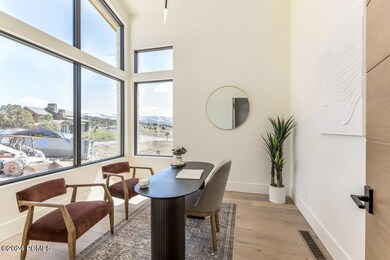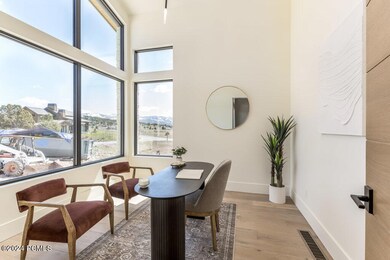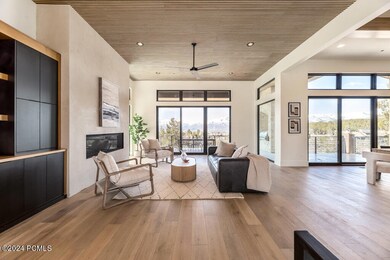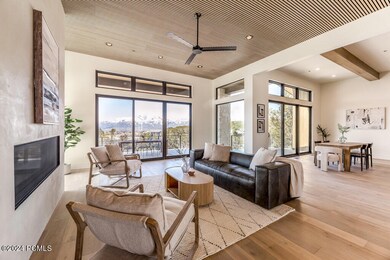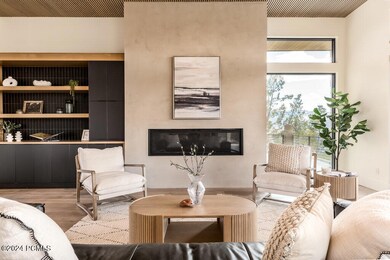
2105 E Signal Peak Ct Heber City, UT 84032
Estimated Value: $3,306,000 - $4,198,000
Highlights
- Steam Room
- New Construction
- Open Floorplan
- Home Theater
- 0.48 Acre Lot
- Private Membership Available
About This Home
As of April 2024Owner/Agent. Brand new home in Red Ledges complete with high end mountain modern finishes. Home has incredible views of Mt. Timp. This home has 12' ceilings on main level and 10' in the basement. There is a theater room and a gym in the basement. Full landscaping will be included per the landscape plans. Square footage figures are provided as a courtesy estimate only. Buyer is advised to obtain an independent measurement.
Last Agent to Sell the Property
Ranlife Real Estate License #5498793-PB00 Listed on: 04/15/2024
Last Buyer's Agent
Scott Rabin
Windermere Real Estate-merged
Home Details
Home Type
- Single Family
Est. Annual Taxes
- $12,111
Year Built
- Built in 2024 | New Construction
Lot Details
- 0.48 Acre Lot
- Gated Home
HOA Fees
- $417 Monthly HOA Fees
Parking
- 3 Car Garage
- Heated Garage
Home Design
- Ranch Style House
- Wood Frame Construction
- Asphalt Roof
- Metal Roof
- Concrete Perimeter Foundation
Interior Spaces
- 5,495 Sq Ft Home
- Open Floorplan
- Wet Bar
- Ceiling height of 9 feet or more
- Ceiling Fan
- 3 Fireplaces
- Great Room
- Family Room
- Dining Room
- Home Theater
- Home Office
- Steam Room
Kitchen
- Gas Range
- Microwave
- Freezer
- Dishwasher
- Kitchen Island
Flooring
- Wood
- Carpet
- Tile
Bedrooms and Bathrooms
- 4 Bedrooms
- Walk-In Closet
Laundry
- Laundry Room
- Gas Dryer Hookup
Home Security
- Home Security System
- Fire Sprinkler System
Outdoor Features
- Deck
- Outdoor Gas Grill
Utilities
- Forced Air Heating and Cooling System
- Natural Gas Connected
- High Speed Internet
- Cable TV Available
Listing and Financial Details
- Assessor Parcel Number 00-0021-0222
Community Details
Overview
- Private Membership Available
- Red Ledges Subdivision
Amenities
- Common Area
Ownership History
Purchase Details
Home Financials for this Owner
Home Financials are based on the most recent Mortgage that was taken out on this home.Purchase Details
Similar Homes in Heber City, UT
Home Values in the Area
Average Home Value in this Area
Purchase History
| Date | Buyer | Sale Price | Title Company |
|---|---|---|---|
| Mitchell & Lynda Baris Joint Revocable Trust | -- | Old Republic Title | |
| Bacon Chris | -- | Summit Escrow & Title |
Mortgage History
| Date | Status | Borrower | Loan Amount |
|---|---|---|---|
| Previous Owner | K B Builders Inc | $1,500,000 | |
| Previous Owner | K B Builders Inc | $1,500,000 |
Property History
| Date | Event | Price | Change | Sq Ft Price |
|---|---|---|---|---|
| 04/29/2024 04/29/24 | Sold | -- | -- | -- |
| 04/15/2024 04/15/24 | For Sale | $3,675,000 | -- | $669 / Sq Ft |
Tax History Compared to Growth
Tax History
| Year | Tax Paid | Tax Assessment Tax Assessment Total Assessment is a certain percentage of the fair market value that is determined by local assessors to be the total taxable value of land and additions on the property. | Land | Improvement |
|---|---|---|---|---|
| 2024 | $28,496 | $3,080,000 | $425,000 | $2,655,000 |
| 2023 | $28,496 | $1,276,875 | $400,000 | $876,875 |
| 2022 | $4,047 | $400,000 | $400,000 | $0 |
| 2021 | $3,821 | $300,000 | $300,000 | $0 |
| 2020 | $3,270 | $250,000 | $250,000 | $0 |
| 2019 | $3,098 | $250,000 | $0 | $0 |
| 2018 | $3,098 | $250,000 | $0 | $0 |
| 2017 | $3,115 | $250,000 | $0 | $0 |
| 2016 | $3,199 | $250,000 | $0 | $0 |
| 2015 | $4,271 | $350,000 | $350,000 | $0 |
Agents Affiliated with this Home
-
Britt Sharp

Seller's Agent in 2024
Britt Sharp
Ranlife Real Estate
(801) 718-7485
1 in this area
28 Total Sales
-
S
Buyer's Agent in 2024
Scott Rabin
Windermere Real Estate-merged
Map
Source: Park City Board of REALTORS®
MLS Number: 12401315
APN: 00-0021-0222
- 2072 E Copper Belt Dr
- 2052 E Copper Belt Dr
- 1905 E Kings Peak Cir
- 194 N Kings Peak Ct
- 1808 E Kings Peak Cir
- 201 N Kings Peak Ct Unit CP-23
- 201 N Kings Peak Ct
- 113 N Haystack Mountain Dr Unit 2
- 113 N Haystack Mountain Dr
- 1765 E Kings Peak Cir Unit CP-21
- 1765 E Kings Peak Cir
- 1751 E Kings Peak Cir Unit CP-20
- 1751 E Kings Peak Cir
- 1895 E 70 S
- 285 N Kings Peak Ct
- 1707 E Kings Peak Cir
- 2402 E Copper Belt Way
- 2402 E Copper Belt Way Unit 721
- 366 Abajo Peak Way Unit L2
- 366 Abajo Peak Way Unit L3
- 2105 E Signal Peak Ct
- 2105 E Signal Peak Ct
- 2105 E Signal Peak Ct
- 2105 E Signal Peak Ct Unit 778
- 2105 E Signal Peak Ct Unit 778
- 2105 E Signal Peak Court (Lot 778) Heber City Utah 84032
- 2105 E Signal Peak Ct (Lot 778)
- 2108 E Signal Peak Court (763)
- 2108 E Signal Peak Ct Unit 763
- 2108 E Signal Peak Ct
- 2108 E Signal Peak Ct Unit 763
- 2041 E Copper Belt Dr (Lot 779)
- 2094 E Signal Peak Ct
- 2111 E Signal Peak Ct
- 2111 E Signal Peak Ct Unit 777
- 2111 E Signal Peak Ct
- 2113 E Copper Belt Dr (Lot 762)
- 2113 E Copper Belt Dr (Lot 762) Unit 762
- 2041 E Copper Belt Dr
- 2041 E Copper Belt Dr Unit 779

