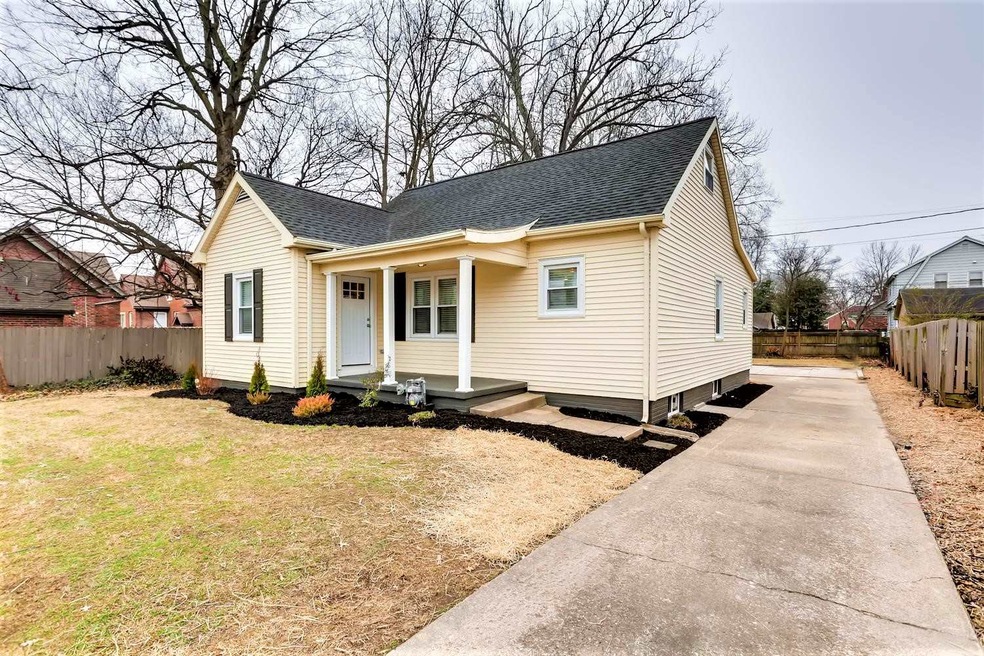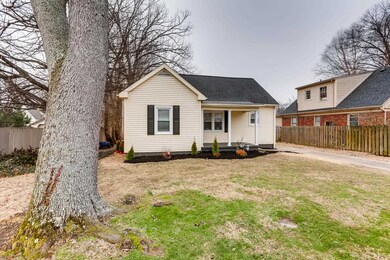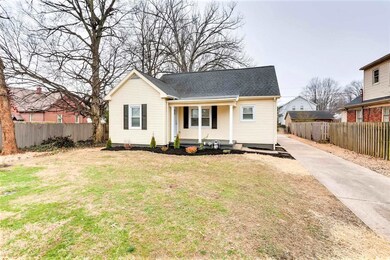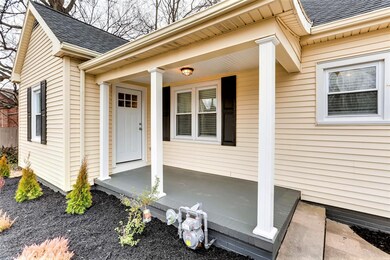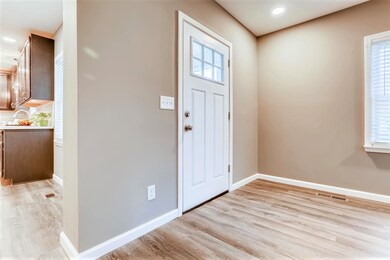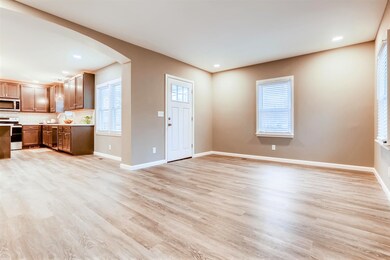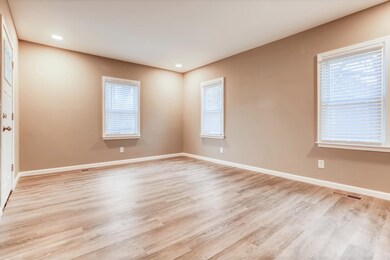
2105 E Walnut St Evansville, IN 47714
South Lincoln Park NeighborhoodHighlights
- Primary Bedroom Suite
- Backs to Open Ground
- Covered patio or porch
- Open Floorplan
- Great Room
- Eat-In Kitchen
About This Home
As of June 2022Imagine pulling in the driveway and coming home to this stunning 3-bedroom, 2-bath home that has been thoughtfully remodeled with functionality and flow in mind. The open and light-filled floor plan seamlessly combines the original charm of the home with the modern amenities you’ll love. The great room boasts a beautiful tiled gas fireplace where chilly winter nights become warm and cozy. The arched entry leads you to the dining area that is fit for a feast with breakfast bar seating, stainless appliances, new counter tops and cabinetry. The new master suite features a spa-like feel with a walk-in tiled shower and spacious walk-in closet. There is a second bedroom and full bath to complete the home’s main-level floor plan. Stroll up the new staircase with spindles and you will find the third bedroom with a large closet and extra space that would make a great office. No need to rent a storage unit for all of your extra stuff, there is plenty of storage in the unfinished basement. Outside is a generous backyard, with mature trees and landscaping, and a patio that offers plenty of room for outdoor dining. Don't let this one get away! Seller is a licensed real estate agent.
Home Details
Home Type
- Single Family
Est. Annual Taxes
- $1,309
Year Built
- Built in 1940
Lot Details
- 8,625 Sq Ft Lot
- Lot Dimensions are 56 x 157
- Backs to Open Ground
- Landscaped
- Level Lot
Home Design
- Vinyl Construction Material
Interior Spaces
- 1.5-Story Property
- Open Floorplan
- Great Room
- Living Room with Fireplace
- Partially Finished Basement
Kitchen
- Eat-In Kitchen
- Breakfast Bar
Bedrooms and Bathrooms
- 3 Bedrooms
- Primary Bedroom Suite
- Walk-In Closet
- 2 Full Bathrooms
- <<tubWithShowerToken>>
- Separate Shower
Laundry
- Laundry on main level
- Washer and Electric Dryer Hookup
Outdoor Features
- Covered patio or porch
Schools
- Harper Elementary School
- Washington Middle School
- Bosse High School
Utilities
- Central Air
- Heating System Uses Gas
Community Details
- Lant Place Subdivision
Listing and Financial Details
- Assessor Parcel Number 82-06-27-013-054.008-027
Ownership History
Purchase Details
Home Financials for this Owner
Home Financials are based on the most recent Mortgage that was taken out on this home.Purchase Details
Home Financials for this Owner
Home Financials are based on the most recent Mortgage that was taken out on this home.Purchase Details
Home Financials for this Owner
Home Financials are based on the most recent Mortgage that was taken out on this home.Similar Homes in Evansville, IN
Home Values in the Area
Average Home Value in this Area
Purchase History
| Date | Type | Sale Price | Title Company |
|---|---|---|---|
| Warranty Deed | $226,000 | Bosse Law Office Pc | |
| Warranty Deed | -- | None Available | |
| Personal Reps Deed | -- | None Available |
Mortgage History
| Date | Status | Loan Amount | Loan Type |
|---|---|---|---|
| Open | $126,000 | New Conventional | |
| Previous Owner | $173,850 | New Conventional | |
| Previous Owner | $149,600 | Commercial |
Property History
| Date | Event | Price | Change | Sq Ft Price |
|---|---|---|---|---|
| 06/29/2025 06/29/25 | Pending | -- | -- | -- |
| 06/27/2025 06/27/25 | For Sale | $249,900 | +10.6% | $169 / Sq Ft |
| 06/06/2022 06/06/22 | Sold | $226,000 | +8.2% | $153 / Sq Ft |
| 05/08/2022 05/08/22 | Pending | -- | -- | -- |
| 05/06/2022 05/06/22 | For Sale | $208,900 | +14.2% | $141 / Sq Ft |
| 03/13/2020 03/13/20 | Sold | $183,000 | -1.0% | $124 / Sq Ft |
| 01/31/2020 01/31/20 | Pending | -- | -- | -- |
| 01/29/2020 01/29/20 | For Sale | $184,900 | +120.1% | $125 / Sq Ft |
| 11/04/2019 11/04/19 | Sold | $84,000 | -11.5% | $58 / Sq Ft |
| 10/23/2019 10/23/19 | Pending | -- | -- | -- |
| 10/18/2019 10/18/19 | For Sale | $94,900 | -- | $66 / Sq Ft |
Tax History Compared to Growth
Tax History
| Year | Tax Paid | Tax Assessment Tax Assessment Total Assessment is a certain percentage of the fair market value that is determined by local assessors to be the total taxable value of land and additions on the property. | Land | Improvement |
|---|---|---|---|---|
| 2024 | $1,972 | $183,200 | $15,500 | $167,700 |
| 2023 | $1,943 | $177,400 | $15,500 | $161,900 |
| 2022 | $1,797 | $165,800 | $15,500 | $150,300 |
| 2021 | $1,354 | $124,600 | $15,500 | $109,100 |
| 2020 | $1,335 | $124,600 | $15,500 | $109,100 |
| 2019 | $1,241 | $117,100 | $15,500 | $101,600 |
| 2018 | $1,309 | $122,900 | $15,500 | $107,400 |
| 2017 | $1,298 | $121,400 | $15,500 | $105,900 |
| 2016 | $1,179 | $110,600 | $15,400 | $95,200 |
| 2014 | $1,174 | $110,500 | $15,400 | $95,100 |
| 2013 | -- | $107,300 | $15,400 | $91,900 |
Agents Affiliated with this Home
-
Rebecca Demastus

Seller's Agent in 2025
Rebecca Demastus
ERA FIRST ADVANTAGE REALTY, INC
(812) 457-9345
1 in this area
352 Total Sales
-
Michael Reeder

Buyer's Agent in 2025
Michael Reeder
ERA FIRST ADVANTAGE REALTY, INC
(812) 305-6453
2 in this area
269 Total Sales
-
Mitch Schulz

Seller's Agent in 2022
Mitch Schulz
Weichert Realtors-The Schulz Group
(812) 499-6617
3 in this area
344 Total Sales
-
Chris Schafer

Seller's Agent in 2020
Chris Schafer
@properties
(812) 430-9630
1 in this area
136 Total Sales
-
Johnna Hancock-Blake

Seller's Agent in 2019
Johnna Hancock-Blake
Berkshire Hathaway HomeServices Indiana Realty
(812) 449-9056
266 Total Sales
Map
Source: Indiana Regional MLS
MLS Number: 202003515
APN: 82-06-27-013-054.008-027
- 423 S Spring St
- 439 S Spring St
- 541 S Kelsey Ave
- 100 S Fairlawn Ave
- 16 Johnson Place
- 2161 E Mulberry St
- 1908 E Mulberry St
- 664 S Alvord Blvd
- 16 S Taft Ave
- 2214 Bellemeade Ave
- 2224 Bellemeade Ave
- 2108 E Gum St
- 2109 E Gum St
- 2101 E Gum St
- 2418 Lincoln Ave
- 442 S Roosevelt Dr
- 665 S Boeke Rd
- 2209 E Franklin St
- 540 S Runnymeade Ave
- 1628 E Division St
