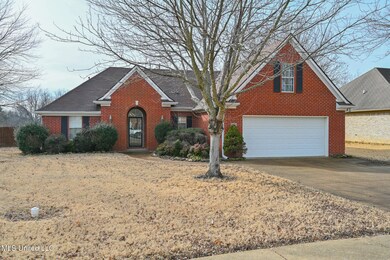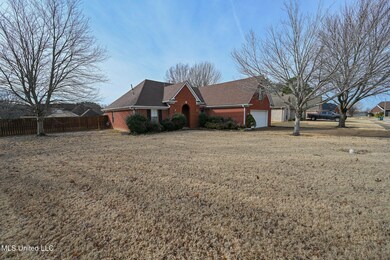
2105 Eubanks Ln Southaven, MS 38672
Highlights
- Private Yard
- 1-Story Property
- 2 Car Garage
- Cooling System Powered By Gas
- Forced Air Heating and Cooling System
- Gas Fireplace
About This Home
As of March 2025Wonderful split floor plan 3 bedrooms 2 bath home is one you don't want to miss seeing.
Large kitchen with lots of cabinet space. Lots of counter space for the family that loves to spend time cooking or entertaining.
The laundry room is conveniently large ;and spacious.
Lots of space in your private primary suite. The primary bath is a retreat with salon tub, double sinks and separate shower.
Out the back door you can enjoy your yard from the screened in porch! Nice size fenced in yard for you to enjoy.
If you need more space there is an expandable area!!
Come take a look before this one is gone!
Home Details
Home Type
- Single Family
Est. Annual Taxes
- $1,735
Year Built
- Built in 2001
Lot Details
- 0.27 Acre Lot
- Private Yard
Parking
- 2 Car Garage
- Front Facing Garage
Home Design
- Brick Exterior Construction
- Slab Foundation
- Asphalt Shingled Roof
Interior Spaces
- 1,848 Sq Ft Home
- 1-Story Property
- Gas Fireplace
- Great Room with Fireplace
Kitchen
- Free-Standing Electric Range
- Dishwasher
Bedrooms and Bathrooms
- 3 Bedrooms
- 2 Full Bathrooms
Schools
- Greenbrook Elementary School
- Southaven Middle School
- Southaven High School
Utilities
- Cooling System Powered By Gas
- Forced Air Heating and Cooling System
- Natural Gas Connected
Community Details
- Property has a Home Owners Association
- Ansley Park Subdivision
Listing and Financial Details
- Assessor Parcel Number 1075210200003800
Ownership History
Purchase Details
Home Financials for this Owner
Home Financials are based on the most recent Mortgage that was taken out on this home.Map
Similar Homes in Southaven, MS
Home Values in the Area
Average Home Value in this Area
Purchase History
| Date | Type | Sale Price | Title Company |
|---|---|---|---|
| Executors Deed | -- | Guardian Title |
Mortgage History
| Date | Status | Loan Amount | Loan Type |
|---|---|---|---|
| Previous Owner | $25,000 | Credit Line Revolving | |
| Previous Owner | $106,000 | New Conventional |
Property History
| Date | Event | Price | Change | Sq Ft Price |
|---|---|---|---|---|
| 03/24/2025 03/24/25 | Sold | -- | -- | -- |
| 02/18/2025 02/18/25 | Pending | -- | -- | -- |
| 01/29/2025 01/29/25 | For Sale | $288,900 | -- | $156 / Sq Ft |
Tax History
| Year | Tax Paid | Tax Assessment Tax Assessment Total Assessment is a certain percentage of the fair market value that is determined by local assessors to be the total taxable value of land and additions on the property. | Land | Improvement |
|---|---|---|---|---|
| 2024 | $1,735 | $14,003 | $2,500 | $11,503 |
| 2023 | $1,735 | $14,003 | $0 | $0 |
| 2022 | $1,692 | $14,003 | $2,500 | $11,503 |
| 2021 | $1,692 | $14,003 | $2,500 | $11,503 |
| 2020 | $1,562 | $13,083 | $2,500 | $10,583 |
| 2019 | $1,562 | $13,083 | $2,500 | $10,583 |
| 2017 | $1,524 | $22,996 | $12,748 | $10,248 |
| 2016 | $1,524 | $12,748 | $2,500 | $10,248 |
| 2015 | $1,816 | $22,996 | $12,748 | $10,248 |
| 2014 | $1,605 | $13,317 | $0 | $0 |
| 2013 | $1,653 | $13,317 | $0 | $0 |
Source: MLS United
MLS Number: 4102235
APN: 1075210200003800
- 8080 Tchulahoma Rd
- 1825 Honey Jack Cove
- 8356 Park Pike Dr
- 8628 Lois Ln
- 8654 Lois Ln
- 8371 Pinnacle Dr
- 2197 Franklin Dr
- 2207 Franklin Dr
- 2215 Franklin Dr
- 2257 Franklin Dr
- 2301 Franklin Dr
- 8090 Shelburne Ln E
- 1672 Cambria Dr
- 8905 Tucker Ln
- 1652 Cambria Dr
- 2337 Franklin Dr
- 1683 Cambria Dr
- 1671 Cambria Dr
- 1628 Cambria Dr
- 1686 Jane Ayre Dr






