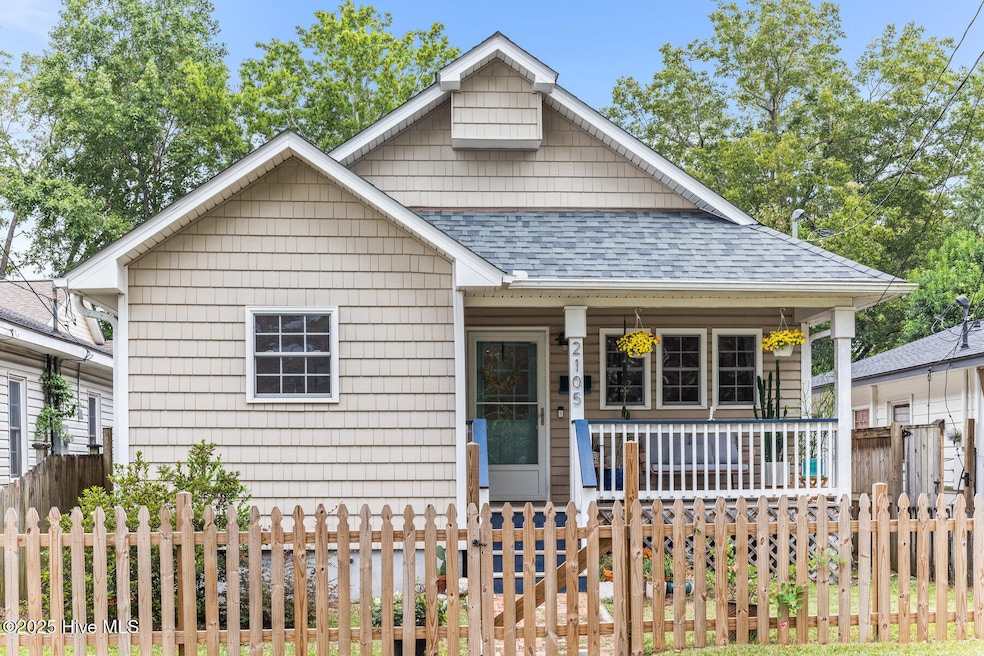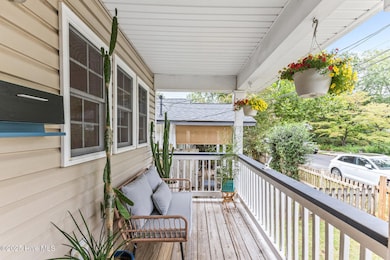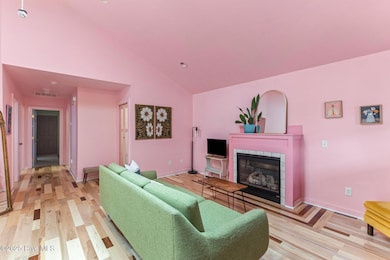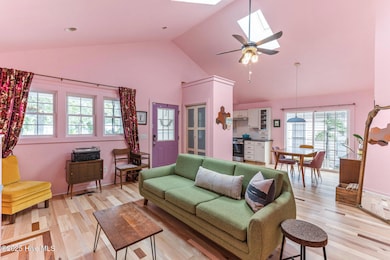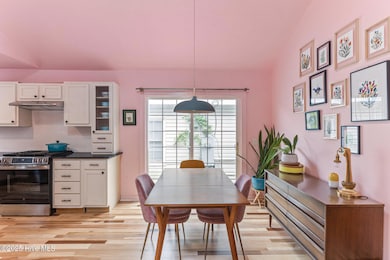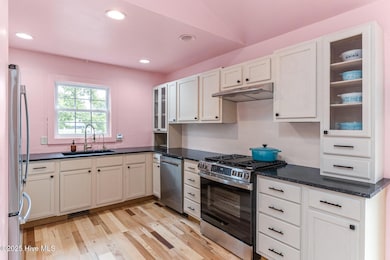2105 Gibson Ave Wilmington, NC 28403
Carolina Place NeighborhoodEstimated payment $2,230/month
Total Views
5,543
3
Beds
2
Baths
1,136
Sq Ft
$342
Price per Sq Ft
Highlights
- Vaulted Ceiling
- Wood Flooring
- Covered Patio or Porch
- John T. Hoggard High School Rated A-
- No HOA
- 1-minute walk to Wallace Park
About This Home
This charming cottage located in Carolina Place, one of the highly sought after areas, has an open floor plan, 3 bedrooms, custom hardwood floors and plenty of light. The living room has a vaulted ceiling, fenced backyard and has access to an alleyway that could provide for additional parking. The neighborhood is walking distance to the popular cargo district, also near the Historic District, area beaches and shopping districts.
Home Details
Home Type
- Single Family
Est. Annual Taxes
- $2,205
Year Built
- Built in 2005
Lot Details
- 3,920 Sq Ft Lot
- Lot Dimensions are 33 x 113 x 33 x 113
- Property fronts an alley
- Fenced Yard
- Wood Fence
- Front Yard
- Property is zoned R-5
Parking
- On-Street Parking
Home Design
- Wood Frame Construction
- Architectural Shingle Roof
- Vinyl Siding
- Stick Built Home
Interior Spaces
- 1,136 Sq Ft Home
- 1-Story Property
- Vaulted Ceiling
- Ceiling Fan
- Combination Dining and Living Room
- Crawl Space
- Storm Doors
- Laundry Room
Kitchen
- Ice Maker
- Dishwasher
Flooring
- Wood
- Tile
Bedrooms and Bathrooms
- 3 Bedrooms
- 2 Full Bathrooms
- Walk-in Shower
Attic
- Pull Down Stairs to Attic
- Partially Finished Attic
Eco-Friendly Details
- Energy-Efficient HVAC
Outdoor Features
- Covered Patio or Porch
- Shed
Schools
- Forest Hills Elementary School
- Williston Middle School
- Hoggard High School
Utilities
- Forced Air Heating System
- Heating System Uses Natural Gas
- Natural Gas Connected
- Electric Water Heater
- Municipal Trash
Community Details
- No Home Owners Association
- Carolina Place Subdivision
Listing and Financial Details
- Assessor Parcel Number R05407-023-021-000
Map
Create a Home Valuation Report for This Property
The Home Valuation Report is an in-depth analysis detailing your home's value as well as a comparison with similar homes in the area
Home Values in the Area
Average Home Value in this Area
Tax History
| Year | Tax Paid | Tax Assessment Tax Assessment Total Assessment is a certain percentage of the fair market value that is determined by local assessors to be the total taxable value of land and additions on the property. | Land | Improvement |
|---|---|---|---|---|
| 2025 | $2,205 | $374,700 | $97,100 | $277,600 |
| 2024 | $2,478 | $284,800 | $52,800 | $232,000 |
| 2023 | $2,478 | $278,400 | $52,800 | $225,600 |
| 2022 | $1,323 | $278,400 | $52,800 | $225,600 |
| 2021 | $2,383 | $278,400 | $52,800 | $225,600 |
| 2020 | $1,876 | $178,100 | $48,800 | $129,300 |
| 2019 | $1,876 | $178,100 | $48,800 | $129,300 |
| 2018 | $1,876 | $178,100 | $48,800 | $129,300 |
| 2017 | $1,876 | $178,100 | $48,800 | $129,300 |
| 2016 | $1,762 | $159,000 | $46,800 | $112,200 |
| 2015 | $1,684 | $159,000 | $46,800 | $112,200 |
| 2014 | $1,612 | $159,000 | $46,800 | $112,200 |
Source: Public Records
Property History
| Date | Event | Price | List to Sale | Price per Sq Ft | Prior Sale |
|---|---|---|---|---|---|
| 11/20/2025 11/20/25 | Price Changed | $388,500 | -1.0% | $342 / Sq Ft | |
| 11/11/2025 11/11/25 | Price Changed | $392,500 | -1.9% | $346 / Sq Ft | |
| 11/04/2025 11/04/25 | Price Changed | $399,900 | -1.2% | $352 / Sq Ft | |
| 10/22/2025 10/22/25 | Price Changed | $404,900 | -1.2% | $356 / Sq Ft | |
| 10/13/2025 10/13/25 | Price Changed | $409,900 | -3.4% | $361 / Sq Ft | |
| 09/12/2025 09/12/25 | For Sale | $424,500 | +34.8% | $374 / Sq Ft | |
| 10/03/2022 10/03/22 | Sold | $315,000 | -3.1% | $277 / Sq Ft | View Prior Sale |
| 08/22/2022 08/22/22 | Pending | -- | -- | -- | |
| 07/25/2022 07/25/22 | For Sale | $325,000 | +97.3% | $286 / Sq Ft | |
| 06/10/2014 06/10/14 | Sold | $164,700 | -18.9% | $145 / Sq Ft | View Prior Sale |
| 05/29/2014 05/29/14 | Pending | -- | -- | -- | |
| 10/04/2013 10/04/13 | For Sale | $203,000 | -- | $178 / Sq Ft |
Source: Hive MLS
Purchase History
| Date | Type | Sale Price | Title Company |
|---|---|---|---|
| Warranty Deed | $315,000 | -- | |
| Warranty Deed | $165,000 | None Available | |
| Deed | $101,500 | -- |
Source: Public Records
Mortgage History
| Date | Status | Loan Amount | Loan Type |
|---|---|---|---|
| Open | $317,000 | New Conventional | |
| Previous Owner | $148,230 | Adjustable Rate Mortgage/ARM |
Source: Public Records
Source: Hive MLS
MLS Number: 100528980
APN: R05407-023-021-000
Nearby Homes
- 2119 Metts Ave
- 2009 Metts Ave
- 1933 Hudson Dr
- 1914 Nun St
- 1912 Nun St
- 1812 Nun St
- 1941 Moss St
- 2208 Carlton Ave
- 1913 Lingo St
- 1809 Perry Ave
- 6 Keaton Ave
- 418 Forest Hills Dr
- 1706 Wrightsville Ave
- 1908 Princess St
- 115 Forest Hills Dr
- 2304 Wrightsville Ave Unit 206
- 1704 Market St
- 115 S 16th St
- 317 S 15th St
- 1805 Princess St
- 2107 Dexter St
- 2111 Metts Ave
- 1913 Castle St
- 505 Alpine Dr
- 2247 Wrightsville Ave
- 110 S 15th St
- 1307 Glenn St
- 1201 Columbus Cir
- 306 Kenwood Ave Unit A
- 1213 Wooster St
- 1124 Castle St Unit D
- 1124 Castle St Unit B
- 1124 Castle St Unit C
- 1124 Castle St Unit A
- 112 S 12th St
- 1102 Castle St
- 107 N 13th St
- 607 S 11th St Unit 108
- 1206 Dawson St
- 104 S 11th St
