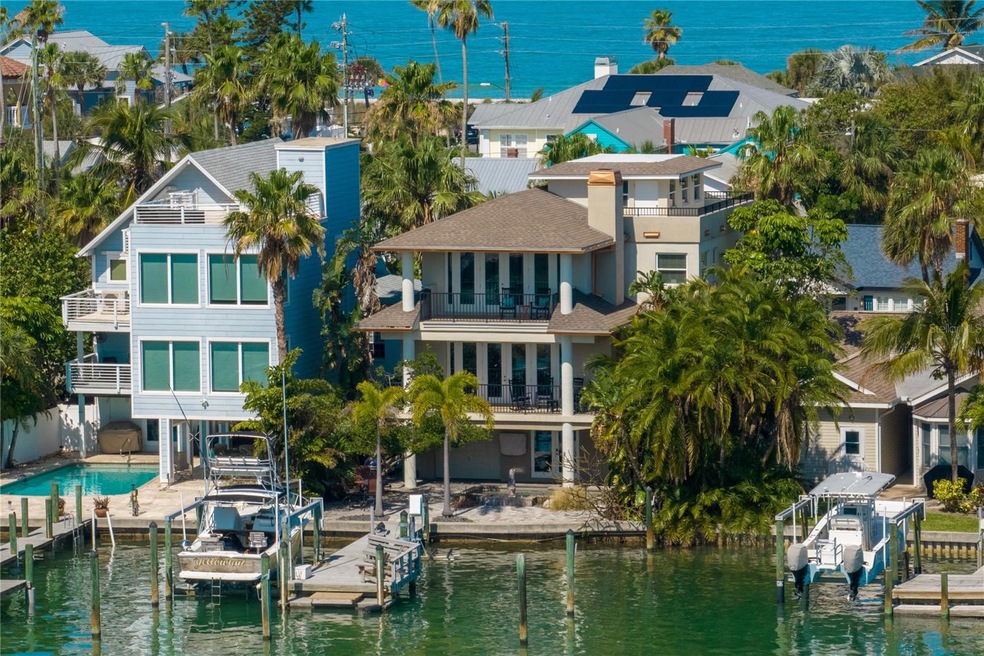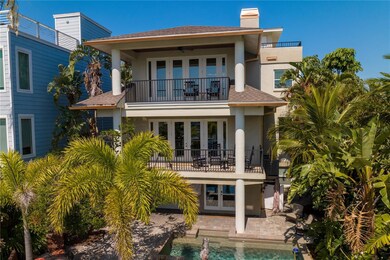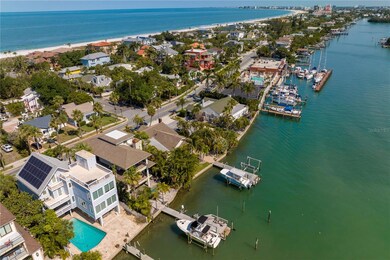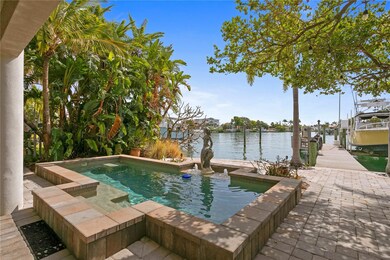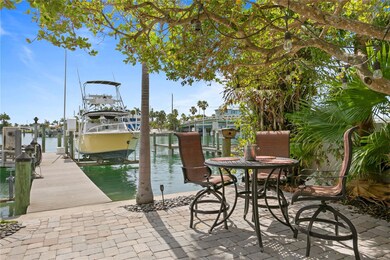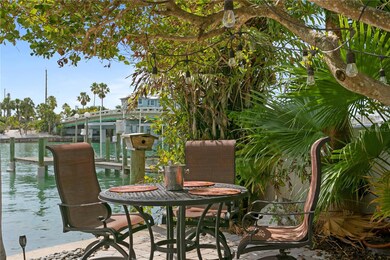
2105 Pass A Grille Way Saint Pete Beach, FL 33706
Estimated Value: $1,882,000 - $3,373,211
Highlights
- 47 Feet of Intracoastal Waterfront
- Boat Ramp
- Dock made with wood
- Boca Ciega High School Rated A-
- Water access To Gulf or Ocean
- Boat Slip Deeded
About This Home
As of November 2023This fabulous home offers every lifestyle wish list you'll ever want...prime location in Pass A Grille Historic District, enough waterfront to have your boat and jet ski, 1 block to the white sandy beaches of the Gulf of Mexico and steps to all the fun this charming community offers. This home will not only exceed your expectations but it also far exceeds Florida building code standards which is obvious as soon as you walk in the door. Getting to this slice of Paradise just South of the Historic Don CeSar Hotel, just follow the promenade of Palm Trees to your own private oasis. Deep water dock along the Pass A Grille Back Channel, there are no fixed bridges and just minutes to the Gulf inlet. First living floor offers waterfront living, dining and kitchen views. If you are a cook your catch kind of chef, this kitchen has high end appliances, walk in pantry and lots of space for entertaining. Outdoor covered balcony on both the waterfront and beachside. This floor also provides for a spacious guest suite, full bath and laundry room. The 2nd level highlight is an incredible Primary Bedroom, fully appointed ensuite, generous walk in closet and private balcony overlooking the waterfront. 2 other generously sized bedrooms and full bath also on this level. Sneak up to the Dolphin Watch to enjoy sunrise and sunsets...a full wet bar awaits! Step outside to a wrap around roof top balcony. Add'l notables 3 car garage, 14K boat lift, full electric/water hook up, outdoor shower, fully fenced with tropical landscaping. Pass A Grille is a walking, biking and golf cart community. Easy drive to downtown St Petersburg to enjoy trendy restaurants, world renowned museums or to catch a Rays or Rowdies game. Tampa Int'l is just 30 mins away, making business or casual travel a breeze!
Last Agent to Sell the Property
SMITH & ASSOCIATES REAL ESTATE Brokerage Phone: 727-342-3800 License #3224012 Listed on: 11/07/2023
Home Details
Home Type
- Single Family
Est. Annual Taxes
- $30,170
Year Built
- Built in 2007
Lot Details
- 4,935 Sq Ft Lot
- Lot Dimensions are 47x105
- 47 Feet of Intracoastal Waterfront
- Property Fronts a Bay or Harbor
- Property fronts a saltwater canal
- West Facing Home
- Vinyl Fence
- Mature Landscaping
Parking
- 3 Car Attached Garage
- Bathroom In Garage
- Garage Door Opener
- Driveway
- Open Parking
Property Views
- Intracoastal
- Ocean To Bay
- Canal
Home Design
- Custom Home
- Coastal Architecture
- Florida Architecture
- Block Foundation
- Slab Foundation
- Stem Wall Foundation
- Steel Frame
- Shingle Roof
- Block Exterior
- Concrete Perimeter Foundation
- Pile Dwellings
Interior Spaces
- 3,198 Sq Ft Home
- 4-Story Property
- Wet Bar
- Crown Molding
- Cathedral Ceiling
- Ceiling Fan
- Blinds
- Sliding Doors
- Great Room
- Living Room with Fireplace
- Den
- Bonus Room
- Sun or Florida Room
- Inside Utility
- Fire and Smoke Detector
Kitchen
- Range with Range Hood
- Microwave
- Dishwasher
- Solid Surface Countertops
- Solid Wood Cabinet
- Disposal
Flooring
- Wood
- Carpet
- Ceramic Tile
- Travertine
Bedrooms and Bathrooms
- 4 Bedrooms
- Split Bedroom Floorplan
- Walk-In Closet
Laundry
- Laundry Room
- Dryer
- Washer
Eco-Friendly Details
- Reclaimed Water Irrigation System
Pool
- In Ground Pool
- Gunite Pool
- Pool Deck
- Outdoor Shower
- Pool Sweep
- Pool Lighting
Outdoor Features
- Water access To Gulf or Ocean
- Access To Intracoastal Waterway
- No Fixed Bridges
- Access to Saltwater Canal
- Dock has access to water
- Seawall
- No Wake Zone
- Boat Lift
- Boat Slip Deeded
- Dock made with wood
- Balcony
- Deck
- Covered patio or porch
- Exterior Lighting
Utilities
- Central Heating and Cooling System
- Heat Pump System
- Electric Water Heater
- High Speed Internet
- Cable TV Available
Listing and Financial Details
- Tax Lot 0020
- Assessor Parcel Number 18-32-16-55197-000-0020
Community Details
Overview
- No Home Owners Association
- Marge Manor Subdivision
Amenities
- Restaurant
Recreation
- Boat Ramp
- Tennis Courts
- Community Playground
- Fishing
Ownership History
Purchase Details
Home Financials for this Owner
Home Financials are based on the most recent Mortgage that was taken out on this home.Purchase Details
Home Financials for this Owner
Home Financials are based on the most recent Mortgage that was taken out on this home.Purchase Details
Home Financials for this Owner
Home Financials are based on the most recent Mortgage that was taken out on this home.Similar Homes in the area
Home Values in the Area
Average Home Value in this Area
Purchase History
| Date | Buyer | Sale Price | Title Company |
|---|---|---|---|
| Zyller Allan | $2,575,000 | Genisy Title | |
| Denisco John | $590,000 | -- | |
| Nelbil Dev Llp | $755,000 | -- |
Mortgage History
| Date | Status | Borrower | Loan Amount |
|---|---|---|---|
| Open | Zyller Allan | $1,931,250 | |
| Previous Owner | Denisco John | $1,400,000 | |
| Previous Owner | Denisco John | $825,000 | |
| Previous Owner | Denisco John | $472,000 | |
| Previous Owner | Nelbil Dev Llp | $679,000 |
Property History
| Date | Event | Price | Change | Sq Ft Price |
|---|---|---|---|---|
| 11/08/2023 11/08/23 | For Sale | $2,800,000 | +8.7% | $876 / Sq Ft |
| 11/07/2023 11/07/23 | Sold | $2,575,000 | -- | $805 / Sq Ft |
Tax History Compared to Growth
Tax History
| Year | Tax Paid | Tax Assessment Tax Assessment Total Assessment is a certain percentage of the fair market value that is determined by local assessors to be the total taxable value of land and additions on the property. | Land | Improvement |
|---|---|---|---|---|
| 2024 | $32,758 | $2,432,212 | $1,442,088 | $990,124 |
| 2023 | $32,758 | $2,201,828 | $1,239,319 | $962,509 |
| 2022 | $31,427 | $2,221,280 | $1,374,041 | $847,239 |
| 2021 | $27,814 | $1,652,086 | $0 | $0 |
| 2020 | $25,650 | $1,495,793 | $0 | $0 |
| 2019 | $25,263 | $1,458,496 | $847,351 | $611,145 |
| 2018 | $24,585 | $1,463,687 | $0 | $0 |
| 2017 | $22,158 | $1,246,284 | $0 | $0 |
| 2016 | $21,567 | $1,192,832 | $0 | $0 |
| 2015 | $21,461 | $1,157,865 | $0 | $0 |
| 2014 | $17,566 | $983,073 | $0 | $0 |
Agents Affiliated with this Home
-
Melinda Pletcher

Seller's Agent in 2023
Melinda Pletcher
SMITH & ASSOCIATES REAL ESTATE
(727) 455-6633
51 in this area
90 Total Sales
-
Julide Cammarota

Buyer's Agent in 2023
Julide Cammarota
RE/MAX
(201) 556-8219
1 in this area
5 Total Sales
Map
Source: Stellar MLS
MLS Number: U8220190
APN: 18-32-16-55197-000-0020
- 2100 Pass A Grille Way
- 106 23rd Ave
- 199 21st Ave
- 2003 Gulf Way
- 106 19th Ave
- 1800 Pass A Grille Way Unit 5
- 1300 Pass A Grille Way
- 2010 E Vina Del Mar Blvd
- 1700 Pass A Grille Way Unit 9
- 2700 Pass A Grille Way
- 0 15th Ave
- 243 Hermosita Dr
- 108 14th Ave Unit 3
- 2490 E Vina Del Mar Blvd
- 107 13th Ave
- 2903 Pass A Grille Way
- 106 13th Ave
- 1205 Gulf Way
- 2650 E Vina Del Mar Blvd
- 351 S Julia Cir
- 2105 Pass A Grille Way
- 2103 Pass A Grille Way
- 2101 Pass A Grille Way
- 2102 Pass A Grille Way
- 2104 Pass A Grille Way
- 2106 Pass A Grille Way
- 2201 Pass A Grille Way
- 2200 Pass A Grille Way
- 103 21st Ave
- 101 22nd Ave
- 105 21st Ave
- 104 22nd Ave
- 105 22nd Ave
- 106 22nd Ave
- 107 21st Ave
- 102 23rd Ave
- 104 21st Ave
- 107 22nd Ave
- 104 23rd Ave
- 2000 Pass A Grille Way
