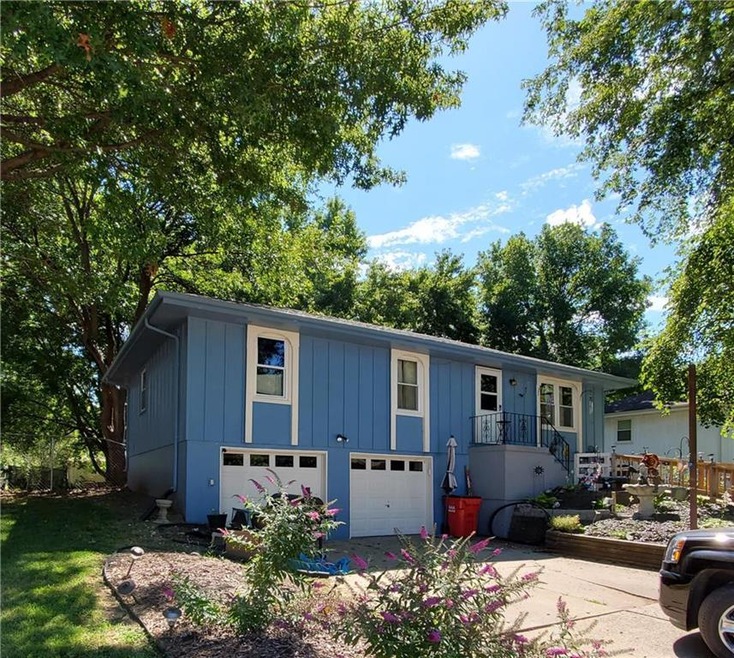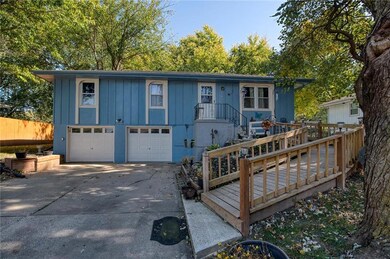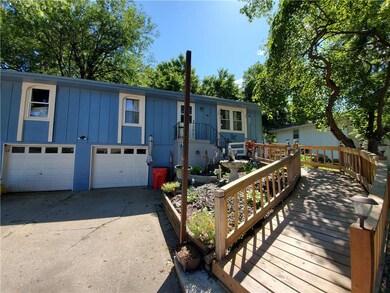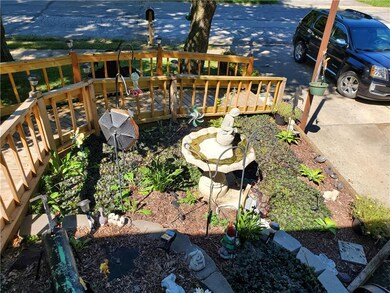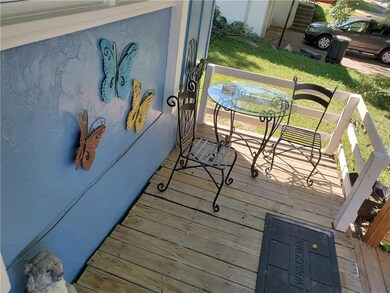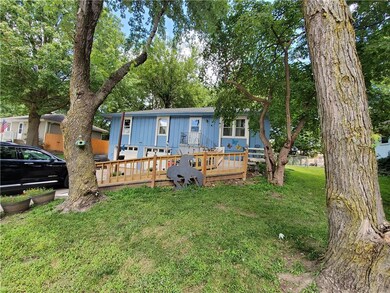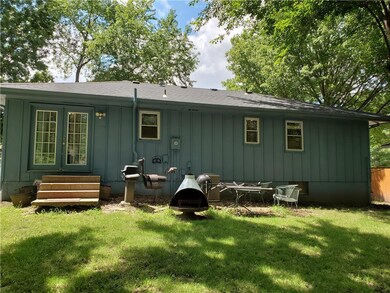
2105 SE Austin St Oak Grove, MO 64075
Estimated Value: $227,000 - $234,000
Highlights
- Vaulted Ceiling
- Wood Flooring
- Granite Countertops
- Traditional Architecture
- Main Floor Primary Bedroom
- Skylights
About This Home
As of December 2020Enjoy one floor living in this raised ranch! New interior and exterior paint (2019), new garage openers (2019), retiled bathroom (2019), deck & ramp new (2019), new stove, refrigerator and attic fan (2019). Non-conforming bedroom in basement. Beautiful, large, treed backyard. First contract fell through! The sellers want to get this house sold! Come see fall in Love and make this house the next place your call Home...
Last Agent to Sell the Property
Keller Williams KC North Listed on: 10/16/2020

Home Details
Home Type
- Single Family
Est. Annual Taxes
- $1,731
Year Built
- Built in 1978
Lot Details
- 8,712 Sq Ft Lot
- Aluminum or Metal Fence
- Many Trees
Parking
- 2 Car Attached Garage
- Front Facing Garage
- Garage Door Opener
Home Design
- Traditional Architecture
- Composition Roof
- Board and Batten Siding
Interior Spaces
- Wet Bar: Ceramic Tiles, Shower Only, Shower Over Tub, Carpet, Ceiling Fan(s), Shades/Blinds, Wood Floor, Laminate Counters
- Built-In Features: Ceramic Tiles, Shower Only, Shower Over Tub, Carpet, Ceiling Fan(s), Shades/Blinds, Wood Floor, Laminate Counters
- Vaulted Ceiling
- Ceiling Fan: Ceramic Tiles, Shower Only, Shower Over Tub, Carpet, Ceiling Fan(s), Shades/Blinds, Wood Floor, Laminate Counters
- Skylights
- Fireplace
- Shades
- Plantation Shutters
- Drapes & Rods
- Fire and Smoke Detector
Kitchen
- Eat-In Country Kitchen
- Gas Oven or Range
- Dishwasher
- Granite Countertops
- Laminate Countertops
- Disposal
Flooring
- Wood
- Wall to Wall Carpet
- Linoleum
- Laminate
- Stone
- Ceramic Tile
- Luxury Vinyl Plank Tile
- Luxury Vinyl Tile
Bedrooms and Bathrooms
- 4 Bedrooms
- Primary Bedroom on Main
- Cedar Closet: Ceramic Tiles, Shower Only, Shower Over Tub, Carpet, Ceiling Fan(s), Shades/Blinds, Wood Floor, Laminate Counters
- Walk-In Closet: Ceramic Tiles, Shower Only, Shower Over Tub, Carpet, Ceiling Fan(s), Shades/Blinds, Wood Floor, Laminate Counters
- 2 Full Bathrooms
- Double Vanity
- Bathtub with Shower
Finished Basement
- Basement Fills Entire Space Under The House
- Bedroom in Basement
- Laundry in Basement
Outdoor Features
- Enclosed patio or porch
Schools
- Oak Grove Elementary School
- Oak Grove High School
Utilities
- Central Air
- Heating System Uses Natural Gas
Community Details
- Oak Meadows Subdivision
Listing and Financial Details
- Exclusions: antenna
- Assessor Parcel Number 39-100-33-04-00-0-00-000
Ownership History
Purchase Details
Home Financials for this Owner
Home Financials are based on the most recent Mortgage that was taken out on this home.Purchase Details
Home Financials for this Owner
Home Financials are based on the most recent Mortgage that was taken out on this home.Purchase Details
Home Financials for this Owner
Home Financials are based on the most recent Mortgage that was taken out on this home.Purchase Details
Home Financials for this Owner
Home Financials are based on the most recent Mortgage that was taken out on this home.Purchase Details
Purchase Details
Similar Homes in Oak Grove, MO
Home Values in the Area
Average Home Value in this Area
Purchase History
| Date | Buyer | Sale Price | Title Company |
|---|---|---|---|
| Duehren Jordin | -- | Mccaffree Short Title | |
| Micheli Pamela Sue | -- | Stewart Title Co | |
| Collier Bryce O | -- | Stewart Title Company | |
| Collier Bryce | -- | None Available | |
| Secretary Of Hud | -- | First American Title Ins Co | |
| Midfirst Bank | -- | First American Title Ins Co |
Mortgage History
| Date | Status | Borrower | Loan Amount |
|---|---|---|---|
| Open | Duehren Jordin | $150,350 | |
| Previous Owner | Micheli Pamela Sue | $109,600 | |
| Previous Owner | Collier Bryce O | $99,460 | |
| Previous Owner | Collier Bryce | $77,569 | |
| Previous Owner | Mangum Timothy A | $106,067 | |
| Previous Owner | Mangum Timothy A | $12,000 |
Property History
| Date | Event | Price | Change | Sq Ft Price |
|---|---|---|---|---|
| 12/03/2020 12/03/20 | Sold | -- | -- | -- |
| 11/01/2020 11/01/20 | Pending | -- | -- | -- |
| 10/16/2020 10/16/20 | For Sale | $155,000 | +14.9% | $102 / Sq Ft |
| 03/28/2019 03/28/19 | Sold | -- | -- | -- |
| 02/11/2019 02/11/19 | Pending | -- | -- | -- |
| 02/11/2019 02/11/19 | For Sale | $134,900 | 0.0% | $104 / Sq Ft |
| 01/29/2019 01/29/19 | Pending | -- | -- | -- |
| 01/17/2019 01/17/19 | Price Changed | $134,900 | -2.9% | $104 / Sq Ft |
| 12/30/2018 12/30/18 | Price Changed | $138,900 | -2.8% | $107 / Sq Ft |
| 12/05/2018 12/05/18 | For Sale | $142,900 | +80.9% | $110 / Sq Ft |
| 10/16/2013 10/16/13 | Sold | -- | -- | -- |
| 09/05/2013 09/05/13 | Pending | -- | -- | -- |
| 08/27/2013 08/27/13 | For Sale | $79,000 | -- | $75 / Sq Ft |
Tax History Compared to Growth
Tax History
| Year | Tax Paid | Tax Assessment Tax Assessment Total Assessment is a certain percentage of the fair market value that is determined by local assessors to be the total taxable value of land and additions on the property. | Land | Improvement |
|---|---|---|---|---|
| 2024 | $2,495 | $32,422 | $4,955 | $27,467 |
| 2023 | $2,495 | $32,422 | $4,057 | $28,365 |
| 2022 | $2,082 | $24,700 | $4,579 | $20,121 |
| 2021 | $2,037 | $24,700 | $4,579 | $20,121 |
| 2020 | $1,820 | $21,500 | $4,579 | $16,921 |
| 2019 | $1,731 | $21,500 | $4,579 | $16,921 |
| 2018 | $1,412 | $18,401 | $2,673 | $15,728 |
| 2017 | $1,411 | $18,401 | $2,673 | $15,728 |
| 2016 | $1,411 | $17,822 | $2,774 | $15,048 |
| 2014 | $1,259 | $15,862 | $2,848 | $13,014 |
Agents Affiliated with this Home
-
Karen Hadley & Associates
K
Seller's Agent in 2020
Karen Hadley & Associates
Keller Williams KC North
(816) 507-5728
1 in this area
126 Total Sales
-
Tim Hadley

Seller Co-Listing Agent in 2020
Tim Hadley
Keller Williams KC North
(816) 507-5784
1 in this area
88 Total Sales
-
Alicia Wickliffe

Buyer's Agent in 2020
Alicia Wickliffe
Keller Williams KC North
(816) 377-6932
3 in this area
74 Total Sales
-
N
Seller's Agent in 2019
Nick Collier
Kansas City Regional Homes Inc
-
B
Buyer's Agent in 2019
Brenda Bell
RE/MAX Heritage
-
Debbie Jones
D
Seller's Agent in 2013
Debbie Jones
ReeceNichols Shewmaker
(816) 820-3086
50 Total Sales
Map
Source: Heartland MLS
MLS Number: 2234622
APN: 39-100-33-04-00-0-00-000
- 2208 SE Austin St
- 2202 SE Park Ave
- 111 SW 21st St
- 311 SW 24th Terrace
- 2512 SW Clinton St
- 612 SE 21st St
- 2106 SE Oak Ridge Dr
- 704 SE 21st St
- 2517 SW Mitchell St
- 2004 SE Oak Ridge Dr
- 2006 SE Oak Ridge Dr
- 218 SW 20th St
- 105 SW 28th St
- 304 SE 17th St
- 303 SW 17th St
- 808 SE 19th St
- 309 SW 17th St
- 1801 SW Cemetery Rd
- 1606 SW Stonewall Dr
- 1115 SE 20th St
- 2105 SE Austin St
- 2107 SE Austin St
- 2104 S Harding St
- 2102 S Harding St
- 2106 S Harding St
- 2108 SE Austin St
- 2112 SE Austin St
- 2201 SE Austin St
- 2101 SE Austin St
- 2108 S Harding St
- 2104 SE Austin St
- 2200 SE Austin St
- 2100 S Harding St
- 2203 SE Austin St
- 2204 SE Austin St
- 201 SE 21st St Unit B
- 2202 S Harding St
- 2105 S Harding St
- 2103 S Harding St
- 2107 S Harding St
