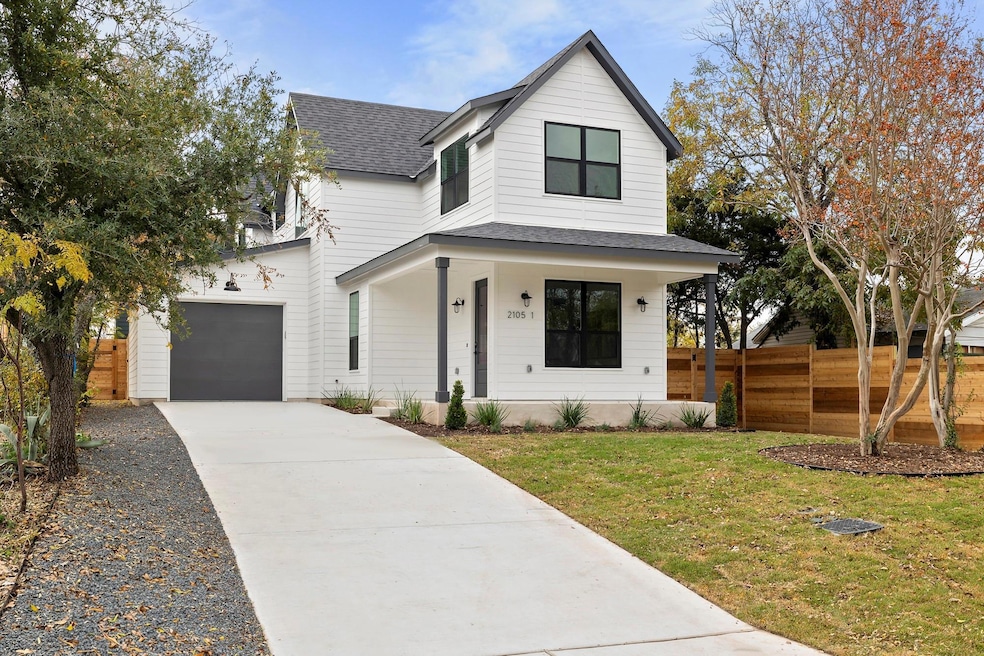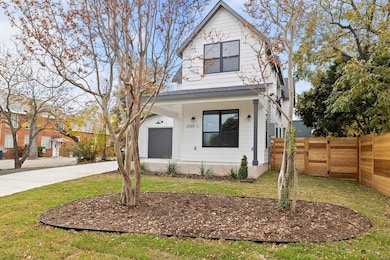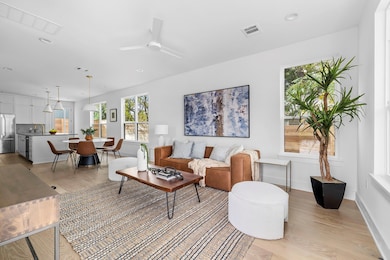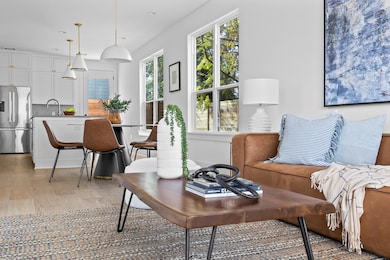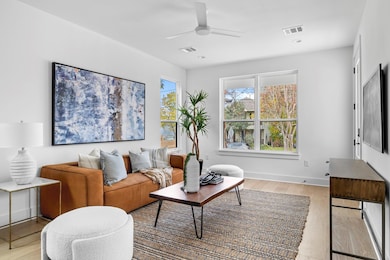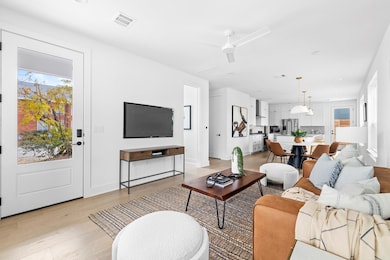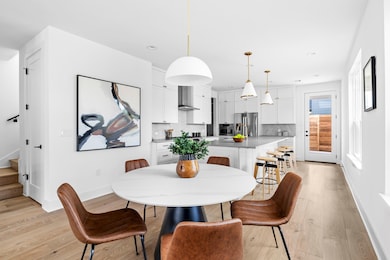
2105 Sl Davis Ave Unit 1 Austin, TX 78702
Rosewood NeighborhoodEstimated payment $7,901/month
Highlights
- New Construction
- City View
- Cathedral Ceiling
- Kealing Middle School Rated A
- Open Floorplan
- Wood Flooring
About This Home
Beautiful recent construction from Carty Custom Builders in East Austin! Amazing downtown views from covered deck. Lives like a single family home with private drive and no shared spaces with rear unit.
On the first floor, the open-concept floor plan seamlessly connects the living, dining, and kitchen. The kitchen features honed quartz countertops, stainless appliances, marble tile backsplash, and a convenient breakfast bar for quick meals or casual gatherings. Also on the first floor, a dedicated office space, and guest bedroom with full bath.
Upstairs, a bonus living area as well as a spacious owners suite and additional guest bedroom and full bath. The owner's suite is a true sanctuary, complete with a luxurious ensuite bathroom, featuring dual sinks, a soaking tub, a separate shower, a walk-in closet and high end selections. The second story covered deck with downtown views is an outdoor oasis that is perfect for hosting rooftop gatherings. High ceilings and large windows throughout.
Located in a prime Austin neighborhood with easy access to many amenities including renowned restaurants, vibrant nightlife, boutique shops, parks, swimming pools, pickleball courts and cultural attractions.
Listing Agent
Compass RE Texas, LLC Brokerage Phone: (512) 956-8789 License #0686127 Listed on: 05/22/2025

Home Details
Home Type
- Single Family
Est. Annual Taxes
- $29,758
Year Built
- Built in 2023 | New Construction
Lot Details
- 7,963 Sq Ft Lot
- North Facing Home
- Private Entrance
- Wood Fence
- Many Trees
- Private Yard
- Back Yard
Parking
- 1 Car Attached Garage
- Front Facing Garage
- Driveway
Home Design
- Slab Foundation
- Spray Foam Insulation
- Blown-In Insulation
- Shingle Roof
- Composition Roof
- HardiePlank Type
Interior Spaces
- 2,014 Sq Ft Home
- 2-Story Property
- Open Floorplan
- Wired For Data
- Bookcases
- Cathedral Ceiling
- Ceiling Fan
- Recessed Lighting
- Pocket Doors
- Multiple Living Areas
- Living Room
- Dining Room
- Home Office
- Storage Room
- City Views
Kitchen
- Open to Family Room
- Eat-In Kitchen
- Free-Standing Gas Oven
- Gas Range
- Range Hood
- Microwave
- Ice Maker
- Dishwasher
- Stainless Steel Appliances
- Kitchen Island
- Granite Countertops
- Quartz Countertops
- Disposal
Flooring
- Wood
- Tile
Bedrooms and Bathrooms
- 3 Bedrooms | 1 Main Level Bedroom
- Walk-In Closet
- 3 Full Bathrooms
- Double Vanity
- Soaking Tub
- Separate Shower
Laundry
- Laundry Room
- Gas Dryer Hookup
Home Security
- Home Security System
- Fire and Smoke Detector
Outdoor Features
- Balcony
- Covered Patio or Porch
- Terrace
Schools
- Blackshear Elementary School
- Kealing Middle School
- Eastside Early College High School
Utilities
- Central Heating and Cooling System
- Heat Pump System
- Natural Gas Connected
- Tankless Water Heater
Community Details
- Property has a Home Owners Association
- 2105 S L Davis Condominium Association
- Built by Carty Custom Builders
- Foster Subdivision
Listing and Financial Details
- Assessor Parcel Number 02081114030000
- Tax Block 3
Map
Home Values in the Area
Average Home Value in this Area
Tax History
| Year | Tax Paid | Tax Assessment Tax Assessment Total Assessment is a certain percentage of the fair market value that is determined by local assessors to be the total taxable value of land and additions on the property. | Land | Improvement |
|---|---|---|---|---|
| 2023 | $29,758 | $375,000 | $375,000 | $0 |
| 2022 | $13,096 | $663,134 | $375,000 | $288,134 |
| 2021 | $6,200 | $284,837 | $250,000 | $219,015 |
| 2020 | $5,554 | $258,943 | $250,000 | $176,674 |
| 2018 | $4,738 | $214,003 | $250,000 | $119,356 |
| 2017 | $4,339 | $194,548 | $200,000 | $138,666 |
| 2016 | $3,944 | $176,862 | $180,000 | $155,016 |
| 2015 | $3,120 | $160,784 | $150,000 | $131,354 |
| 2014 | $3,120 | $146,167 | $0 | $0 |
Property History
| Date | Event | Price | Change | Sq Ft Price |
|---|---|---|---|---|
| 08/08/2025 08/08/25 | Price Changed | $995,000 | -0.5% | $494 / Sq Ft |
| 07/03/2025 07/03/25 | Price Changed | $999,999 | -2.4% | $497 / Sq Ft |
| 06/13/2025 06/13/25 | Price Changed | $1,025,000 | -2.3% | $509 / Sq Ft |
| 05/22/2025 05/22/25 | For Sale | $1,049,000 | -- | $521 / Sq Ft |
Purchase History
| Date | Type | Sale Price | Title Company |
|---|---|---|---|
| Vendors Lien | -- | Capital Title | |
| Interfamily Deed Transfer | -- | None Available | |
| Vendors Lien | -- | First American Title | |
| Vendors Lien | -- | -- |
Mortgage History
| Date | Status | Loan Amount | Loan Type |
|---|---|---|---|
| Open | $608,000 | New Conventional | |
| Open | $1,300,000 | Construction | |
| Closed | $540,000 | Purchase Money Mortgage | |
| Previous Owner | $251,680 | Stand Alone First | |
| Previous Owner | $87,000 | Credit Line Revolving | |
| Previous Owner | $77,750 | FHA | |
| Previous Owner | $40,900 | FHA | |
| Closed | $1,878 | No Value Available |
Similar Homes in Austin, TX
Source: Unlock MLS (Austin Board of REALTORS®)
MLS Number: 8922328
APN: 197656
- 2105 Sl Davis Ave Unit 2
- 2108 Rosewood Ave Unit A
- 1904 S L Davis Ave Unit 1
- 2004 Pennsylvania Ave Unit A
- 1185 Coleto St
- 1187 Coleto St
- 2207 New York Ave
- 2211 New York Ave Unit A
- 2104 New York Ave
- 1901 New York Ave Unit A
- 1191 Chicon St
- 1303 Alamo St
- 1135 Salina St
- 2108 E 12th St
- 1212 Poquito St
- 1212 Poquito St Unit 2
- 1117 Lawson Ln Unit 2
- 1608 Pennsylvania Ave
- 1002 Walter St
- 1001 Walter St Unit 2
- 2108 Rosewood Ave Unit A
- 2006 Rosewood Ave Unit B
- 1146 Northwestern Ave
- 1145 1/2 Poquito St Unit A
- 1139 1/2 Poquito St Unit 3
- 1139 Poquito St
- 1116 Northwestern Ave Unit A
- 2502 E 11th St
- 1126 Chicon St Unit A
- 2410 E 12th St
- 1904 E 13th St Unit A
- 1205 Leona St
- 921 Walter St Unit 1
- 921 Walter St Unit 2
- 1305 Salina St Unit 1
- 1200 Walnut Ave
- 2415 E 10th St Unit ID1244725P
- 2415 E 10th St
- 2504 E 13th St
- 1309 Singleton Ave Unit 2
