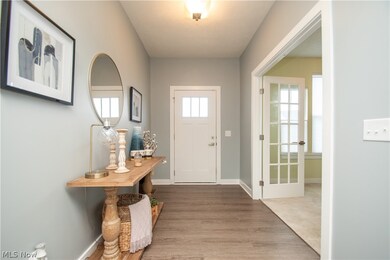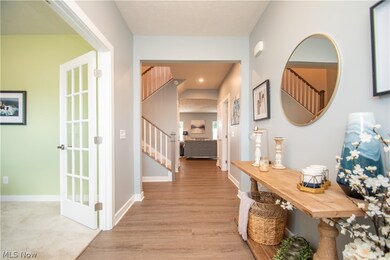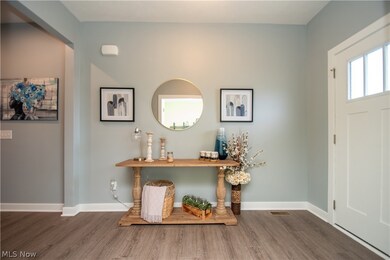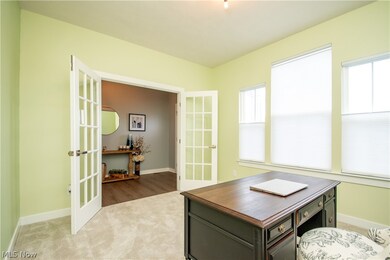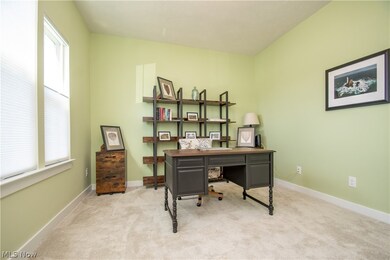
Highlights
- Open Floorplan
- Traditional Architecture
- 2 Car Attached Garage
- Deck
- Granite Countertops
- Eat-In Kitchen
About This Home
As of December 2024It’s the next best thing to new—a fresh, modern home without the wait! Your next home awaits here in Hickory Creek in Kent, convenient to schools, shopping, and parks. This three-bedroom home with three full and one-half baths, completed in 2023, features classic styling with modern amenities and custom features. The home’s unique floorplan features a large open kitchen with an adjacent dining area, and a family room off the kitchen for entertaining. The kitchen has upgraded cabinet hardware, custom backsplash, energy-efficient appliances, an upgraded layout with a wall oven, and granite countertops. The first floor also features an office and laundry room for living convenience. The first-floor master bedroom features a tray ceiling, large master bath with granite counters and upgraded fixtures, and a walk-in closet with custom organization features. The second floor features a loft area as well as two bedrooms and a full bath. The organization theme extends through other spaces in the home, including the pantry, laundry room, and cleaning closet. The full finished basement includes a separate bonus room which could be used as a fourth bedroom, with a built-in dresser and closet. The basement also has a full bath, plumbing for a wet bar, and a large unfinished storage room. Security system and ring doorbell included. Exterior features upgraded modern landscaping, a large composite deck off the rear of the home, and an extra-deep garage and widened driveway.
Last Agent to Sell the Property
CENTURY 21 Lakeside Realty Brokerage Email: 330-793-4200 georgeberick@gmail.com License #2020002088 Listed on: 06/27/2024

Home Details
Home Type
- Single Family
Est. Annual Taxes
- $3,972
Year Built
- Built in 2023
HOA Fees
- $21 Monthly HOA Fees
Parking
- 2 Car Attached Garage
Home Design
- Traditional Architecture
- Brick Exterior Construction
- Fiberglass Roof
- Asphalt Roof
- Shake Siding
- Vinyl Siding
Interior Spaces
- 2-Story Property
- Open Floorplan
- Tray Ceiling
- Recessed Lighting
- ENERGY STAR Qualified Windows
Kitchen
- Eat-In Kitchen
- Range
- Microwave
- Dishwasher
- Kitchen Island
- Granite Countertops
- Disposal
Bedrooms and Bathrooms
- 3 Bedrooms | 1 Main Level Bedroom
- Walk-In Closet
- 3.5 Bathrooms
- Double Vanity
Finished Basement
- Basement Fills Entire Space Under The House
- Sump Pump
Home Security
- Home Security System
- Carbon Monoxide Detectors
- Fire and Smoke Detector
Eco-Friendly Details
- Energy-Efficient Appliances
- Energy-Efficient Construction
- Energy-Efficient HVAC
- Energy-Efficient Lighting
- Energy-Efficient Insulation
- Energy-Efficient Doors
- ENERGY STAR Qualified Equipment
- Energy-Efficient Roof
- Moisture Control
Utilities
- Forced Air Heating and Cooling System
- Heating System Uses Gas
- High-Efficiency Water Heater
Additional Features
- Deck
- 10,498 Sq Ft Lot
Community Details
- Hickory Creek HOA
- Built by Ryan Homes
- Hickory Crk Ph One Subdivision
Listing and Financial Details
- Assessor Parcel Number 04-011-00-00-004-022
Ownership History
Purchase Details
Home Financials for this Owner
Home Financials are based on the most recent Mortgage that was taken out on this home.Purchase Details
Home Financials for this Owner
Home Financials are based on the most recent Mortgage that was taken out on this home.Similar Homes in Kent, OH
Home Values in the Area
Average Home Value in this Area
Purchase History
| Date | Type | Sale Price | Title Company |
|---|---|---|---|
| Warranty Deed | $462,000 | Ohio Real Title | |
| Warranty Deed | $462,000 | Ohio Real Title | |
| Warranty Deed | $482,000 | None Listed On Document |
Mortgage History
| Date | Status | Loan Amount | Loan Type |
|---|---|---|---|
| Open | $346,500 | New Conventional | |
| Closed | $346,500 | New Conventional |
Property History
| Date | Event | Price | Change | Sq Ft Price |
|---|---|---|---|---|
| 12/04/2024 12/04/24 | Sold | $462,000 | -1.7% | $104 / Sq Ft |
| 10/10/2024 10/10/24 | Pending | -- | -- | -- |
| 10/03/2024 10/03/24 | Price Changed | $469,900 | -1.1% | $106 / Sq Ft |
| 09/24/2024 09/24/24 | Price Changed | $475,000 | -4.8% | $107 / Sq Ft |
| 09/19/2024 09/19/24 | For Sale | $499,000 | +3.5% | $113 / Sq Ft |
| 08/06/2024 08/06/24 | Sold | $482,000 | -1.6% | $109 / Sq Ft |
| 07/01/2024 07/01/24 | Pending | -- | -- | -- |
| 06/27/2024 06/27/24 | For Sale | $490,000 | +17.5% | $111 / Sq Ft |
| 04/14/2023 04/14/23 | Sold | $417,025 | 0.0% | $114 / Sq Ft |
| 07/06/2022 07/06/22 | Off Market | $417,025 | -- | -- |
| 07/06/2022 07/06/22 | Pending | -- | -- | -- |
| 06/23/2022 06/23/22 | For Sale | $408,345 | -- | $111 / Sq Ft |
Tax History Compared to Growth
Tax History
| Year | Tax Paid | Tax Assessment Tax Assessment Total Assessment is a certain percentage of the fair market value that is determined by local assessors to be the total taxable value of land and additions on the property. | Land | Improvement |
|---|---|---|---|---|
| 2024 | $7,535 | $157,430 | $24,500 | $132,930 |
| 2023 | $4,028 | $67,130 | $17,500 | $49,630 |
| 2022 | -- | -- | -- | -- |
Agents Affiliated with this Home
-
Stacy Barbicas
S
Seller's Agent in 2024
Stacy Barbicas
Keller Williams Chervenic Rlty
(330) 285-5840
2 in this area
59 Total Sales
-
Stella Kotsastos-Angelo

Seller's Agent in 2024
Stella Kotsastos-Angelo
CENTURY 21 Lakeside Realty
(330) 240-7163
1 in this area
103 Total Sales
-
Melissa Clemens
M
Buyer's Agent in 2024
Melissa Clemens
EXP Realty, LLC.
(330) 697-1725
3 in this area
31 Total Sales
-
Karen Richardson

Seller's Agent in 2023
Karen Richardson
Keller Williams Citywide
(440) 220-5599
37 in this area
1,729 Total Sales
-
N
Buyer's Agent in 2023
Non-Member Non-Member
Non-Member
Map
Source: MLS Now
MLS Number: 5048489
APN: 04-011-00-00-004-022
- 2182 Sugar Maple Dr
- 2056 Sugar Maple Dr
- 2062 Sugar Maple Dr
- 1996 Sugar Maple Dr
- 1990 Sugar Maple Dr
- 2165 Sugar Maple Dr
- 4832 Raspberry Cir
- 2273 Cranberry Creek Rd
- 4735 Gooseberry Knoll
- 2014 Sugar Maple Dr
- 2002 Sugar Maple Dr
- 1808 Sandy Lake Rd
- 4826 Cricket Ln
- 4670 King Meadow Trail
- 5032 Blackberry Ln
- 2722 Ivy Trail
- 0 Rootstown Rd Unit 5090499
- Lot 1 Powdermill (1 67 Ac) Rd
- 1390 Athena Dr
- 2075 Tallmadge Rd

