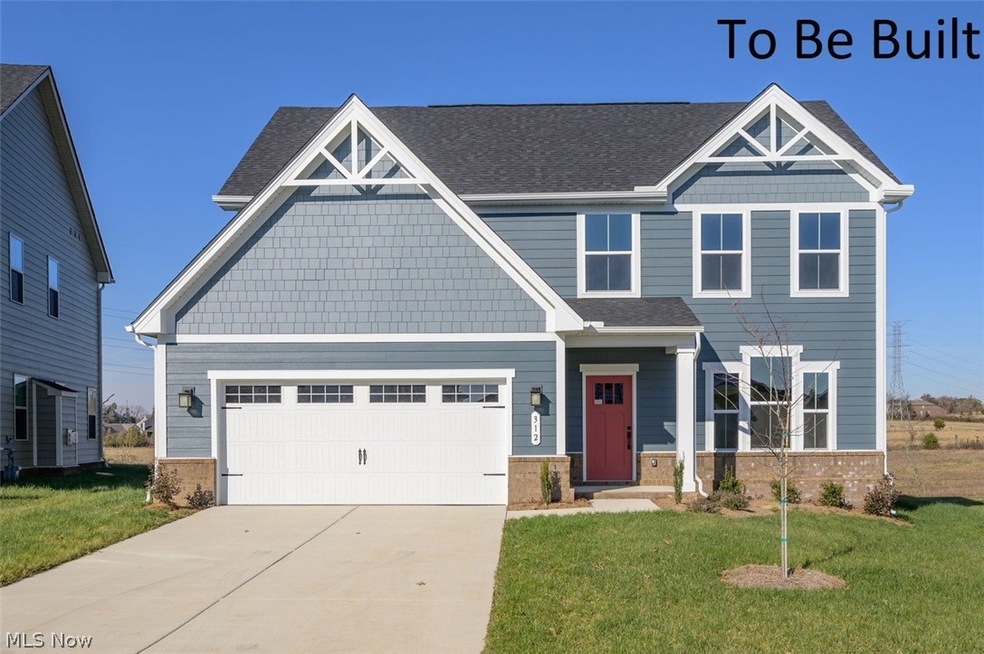
Highlights
- Colonial Architecture
- Community Playground
- Forced Air Heating and Cooling System
- 2 Car Attached Garage
About This Home
As of December 2024Welcome to our newest community - Hickory Creek! Spectacular homesites with beautiful wooded views. This Genoa single-family home is a magnificently spacious floor plan with a first floor owners suite and additional bedrooms on the 2nd level. The beautiful brick front welcomes you home as you drive up with wooded views all around you. Enter the foyer and pass the private study as you enter the inviting great room which opens to the gourmet kitchen over an island, and a wall oven! How about a morning room too, perfect for gatherings. This home has the popular Craftsman style accents and an upgraded Design Interior package that includes stainless steel appliances, 42' White cabinets, granite kitchen counter-tops, popular LVP and tile flooring in various rooms throughout the home. Your luxurious main-level owner's suite includes a tray ceiling, a double vanity bath and walk-in closet. Upstairs, 2 additional bedrooms, a loft, and another full bath. There is even a finished basement, an exercise room, and another full bath! To Be Built. Photos for representation only.
Last Agent to Sell the Property
Keller Williams Citywide License #338774 Listed on: 06/23/2022

Last Buyer's Agent
Non-Member Non-Member
Non-Member License #9999
Home Details
Home Type
- Single Family
Est. Annual Taxes
- $7,535
Year Built
- Built in 2023
HOA Fees
- $21 Monthly HOA Fees
Parking
- 2 Car Attached Garage
- Garage Door Opener
Home Design
- Colonial Architecture
- Brick Exterior Construction
- Fiberglass Roof
- Asphalt Roof
- Vinyl Siding
Interior Spaces
- 2-Story Property
- Finished Basement
- Basement Fills Entire Space Under The House
Kitchen
- Range<<rangeHoodToken>>
- <<microwave>>
- Dishwasher
- Disposal
Bedrooms and Bathrooms
- 3 Bedrooms | 1 Main Level Bedroom
- 3.5 Bathrooms
Utilities
- Forced Air Heating and Cooling System
- Heating System Uses Gas
Listing and Financial Details
- Home warranty included in the sale of the property
- Assessor Parcel Number 04-011-00-00-004-022
Community Details
Overview
- Hickory Creek HOA
- Hickory Creek Subdivision
Recreation
- Community Playground
Ownership History
Purchase Details
Home Financials for this Owner
Home Financials are based on the most recent Mortgage that was taken out on this home.Purchase Details
Home Financials for this Owner
Home Financials are based on the most recent Mortgage that was taken out on this home.Similar Homes in Kent, OH
Home Values in the Area
Average Home Value in this Area
Purchase History
| Date | Type | Sale Price | Title Company |
|---|---|---|---|
| Warranty Deed | $462,000 | Ohio Real Title | |
| Warranty Deed | $462,000 | Ohio Real Title | |
| Warranty Deed | $482,000 | None Listed On Document |
Mortgage History
| Date | Status | Loan Amount | Loan Type |
|---|---|---|---|
| Open | $346,500 | New Conventional | |
| Closed | $346,500 | New Conventional |
Property History
| Date | Event | Price | Change | Sq Ft Price |
|---|---|---|---|---|
| 12/04/2024 12/04/24 | Sold | $462,000 | -1.7% | $104 / Sq Ft |
| 10/10/2024 10/10/24 | Pending | -- | -- | -- |
| 10/03/2024 10/03/24 | Price Changed | $469,900 | -1.1% | $106 / Sq Ft |
| 09/24/2024 09/24/24 | Price Changed | $475,000 | -4.8% | $107 / Sq Ft |
| 09/19/2024 09/19/24 | For Sale | $499,000 | +3.5% | $113 / Sq Ft |
| 08/06/2024 08/06/24 | Sold | $482,000 | -1.6% | $109 / Sq Ft |
| 07/01/2024 07/01/24 | Pending | -- | -- | -- |
| 06/27/2024 06/27/24 | For Sale | $490,000 | +17.5% | $111 / Sq Ft |
| 04/14/2023 04/14/23 | Sold | $417,025 | 0.0% | $114 / Sq Ft |
| 07/06/2022 07/06/22 | Off Market | $417,025 | -- | -- |
| 07/06/2022 07/06/22 | Pending | -- | -- | -- |
| 06/23/2022 06/23/22 | For Sale | $408,345 | -- | $111 / Sq Ft |
Tax History Compared to Growth
Tax History
| Year | Tax Paid | Tax Assessment Tax Assessment Total Assessment is a certain percentage of the fair market value that is determined by local assessors to be the total taxable value of land and additions on the property. | Land | Improvement |
|---|---|---|---|---|
| 2024 | $7,535 | $157,430 | $24,500 | $132,930 |
| 2023 | $4,028 | $67,130 | $17,500 | $49,630 |
| 2022 | -- | -- | -- | -- |
Agents Affiliated with this Home
-
Stacy Barbicas
S
Seller's Agent in 2024
Stacy Barbicas
Keller Williams Chervenic Rlty
(330) 285-5840
2 in this area
59 Total Sales
-
Stella Kotsastos-Angelo

Seller's Agent in 2024
Stella Kotsastos-Angelo
CENTURY 21 Lakeside Realty
(330) 240-7163
1 in this area
103 Total Sales
-
Melissa Clemens
M
Buyer's Agent in 2024
Melissa Clemens
EXP Realty, LLC.
(330) 697-1725
3 in this area
31 Total Sales
-
Karen Richardson

Seller's Agent in 2023
Karen Richardson
Keller Williams Citywide
(440) 220-5599
37 in this area
1,732 Total Sales
-
N
Buyer's Agent in 2023
Non-Member Non-Member
Non-Member
Map
Source: MLS Now
MLS Number: 4383686
APN: 04-011-00-00-004-022
- 2056 Sugar Maple Dr
- 2062 Sugar Maple Dr
- 1996 Sugar Maple Dr
- 2182 Sugar Maple Dr
- 1990 Sugar Maple Dr
- 2165 Sugar Maple Dr
- 4832 Raspberry Cir
- 2273 Cranberry Creek Rd
- 4735 Gooseberry Knoll
- 2014 Sugar Maple Dr
- 2002 Sugar Maple Dr
- 4826 Cricket Ln
- 4670 King Meadow Trail
- 1808 Sandy Lake Rd
- 5032 Blackberry Ln
- 2694 Sandy Lake Rd
- 2722 Ivy Trail
- 0 Rootstown Rd Unit 5090499
- Lot 1 Powdermill (1 67 Ac) Rd
- 1390 Athena Dr
