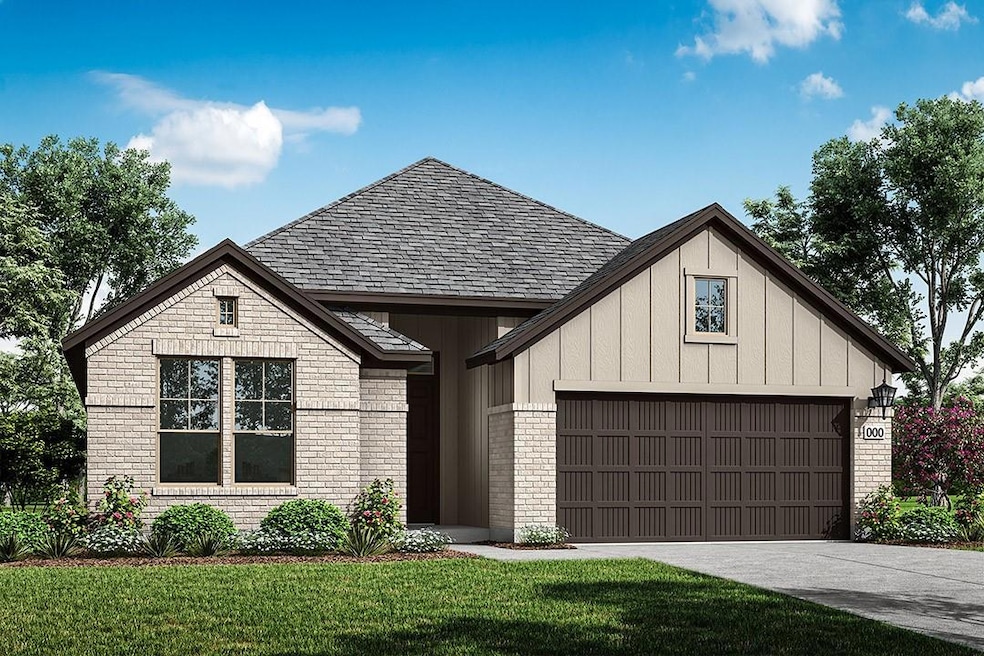
2105 Summercrest Blvd Georgetown, TX 78626
Highlights
- New Construction
- Open Floorplan
- Quartz Countertops
- Gourmet Kitchen
- High Ceiling
- Neighborhood Views
About This Home
As of June 2025This bright, beautiful home was designed with enormous flexibility. The easy flow from kitchen and dining to a covered patio makes indoor/outdoor entertaining a breeze. A flex space off the great room is ideal for work or play. Expecting weekend guests? Growing your family? A private primary suite plus two additional bedrooms gives everyone a comfy space to relax. Built to be as flexible as your lifestyle, this home is a great starter or move-down.
Last Agent to Sell the Property
RealAgent Brokerage Phone: (512) 650-2772 License #0671557 Listed on: 01/16/2025
Home Details
Home Type
- Single Family
Est. Annual Taxes
- $1,401
Year Built
- Built in 2025 | New Construction
Lot Details
- 6,120 Sq Ft Lot
- Southwest Facing Home
- Fenced
- Landscaped
- Sprinkler System
- Property is in excellent condition
HOA Fees
- $42 Monthly HOA Fees
Parking
- 2.5 Car Attached Garage
- Garage Door Opener
Home Design
- Brick Exterior Construction
- Slab Foundation
- Composition Roof
Interior Spaces
- 1,793 Sq Ft Home
- 1-Story Property
- Open Floorplan
- High Ceiling
- Ceiling Fan
- Recessed Lighting
- ENERGY STAR Qualified Windows
- Entrance Foyer
- Neighborhood Views
Kitchen
- Gourmet Kitchen
- Open to Family Room
- Breakfast Bar
- Built-In Oven
- Gas Cooktop
- Microwave
- Stainless Steel Appliances
- Kitchen Island
- Quartz Countertops
Flooring
- Carpet
- Tile
- Vinyl
Bedrooms and Bathrooms
- 3 Main Level Bedrooms
- Walk-In Closet
- 2 Full Bathrooms
- Double Vanity
- Soaking Tub
- Walk-in Shower
Home Security
- Smart Home
- Smart Thermostat
- Fire and Smoke Detector
Eco-Friendly Details
- Energy-Efficient Construction
Outdoor Features
- Covered patio or porch
- Rain Gutters
Schools
- James E Mitchell Elementary School
- Wagner Middle School
- East View High School
Utilities
- Central Heating and Cooling System
- Underground Utilities
- Tankless Water Heater
- Water Purifier
- High Speed Internet
Listing and Financial Details
- Assessor Parcel Number R638823
- Tax Block F
Community Details
Overview
- Association fees include common area maintenance
- Highcrest Meadow West Association
- Built by Tri Pointe Homes
- Highcrest Mdw West Sub Ph 1 Subdivision
Amenities
- Common Area
- Community Mailbox
Ownership History
Purchase Details
Home Financials for this Owner
Home Financials are based on the most recent Mortgage that was taken out on this home.Purchase Details
Similar Homes in Georgetown, TX
Home Values in the Area
Average Home Value in this Area
Purchase History
| Date | Type | Sale Price | Title Company |
|---|---|---|---|
| Special Warranty Deed | -- | None Listed On Document | |
| Special Warranty Deed | -- | None Listed On Document |
Mortgage History
| Date | Status | Loan Amount | Loan Type |
|---|---|---|---|
| Open | $421,229 | FHA |
Property History
| Date | Event | Price | Change | Sq Ft Price |
|---|---|---|---|---|
| 06/09/2025 06/09/25 | Sold | -- | -- | -- |
| 04/17/2025 04/17/25 | Price Changed | $439,384 | -1.6% | $245 / Sq Ft |
| 01/16/2025 01/16/25 | For Sale | $446,384 | -- | $249 / Sq Ft |
Tax History Compared to Growth
Tax History
| Year | Tax Paid | Tax Assessment Tax Assessment Total Assessment is a certain percentage of the fair market value that is determined by local assessors to be the total taxable value of land and additions on the property. | Land | Improvement |
|---|---|---|---|---|
| 2024 | $896 | $77,000 | $77,000 | -- |
| 2023 | $1,385 | $77,000 | $77,000 | -- |
Agents Affiliated with this Home
-
Dusti Neel

Seller's Agent in 2025
Dusti Neel
RealAgent
(512) 676-9015
3 in this area
124 Total Sales
-
Jackee Princeau

Buyer's Agent in 2025
Jackee Princeau
Keller Williams Realty
(512) 360-8516
2 in this area
20 Total Sales
Map
Source: Unlock MLS (Austin Board of REALTORS®)
MLS Number: 3083804
APN: R638823
- 2113 Summercrest Blvd
- 2309 Western View Dr
- 2229 Western View Dr
- 1913 Summercrest Blvd
- 2802 Perkins Place
- 2000 Western View Dr
- 2004 Western View Dr
- 2202 Kuykendall Dr
- 2306 Mccombs St
- 74 Churchill Farms Dr
- 2310 Brookhollow Terrace
- 1604 Ascot St
- 2206 Weiss Ln
- 1509 Ascot St
- 112 Moulins Ln
- 77 Jan Ln
- 89 Jan Ln
- 79 Jan Ln
- 2313 Boulder Run
- 2301 Boulder Run
