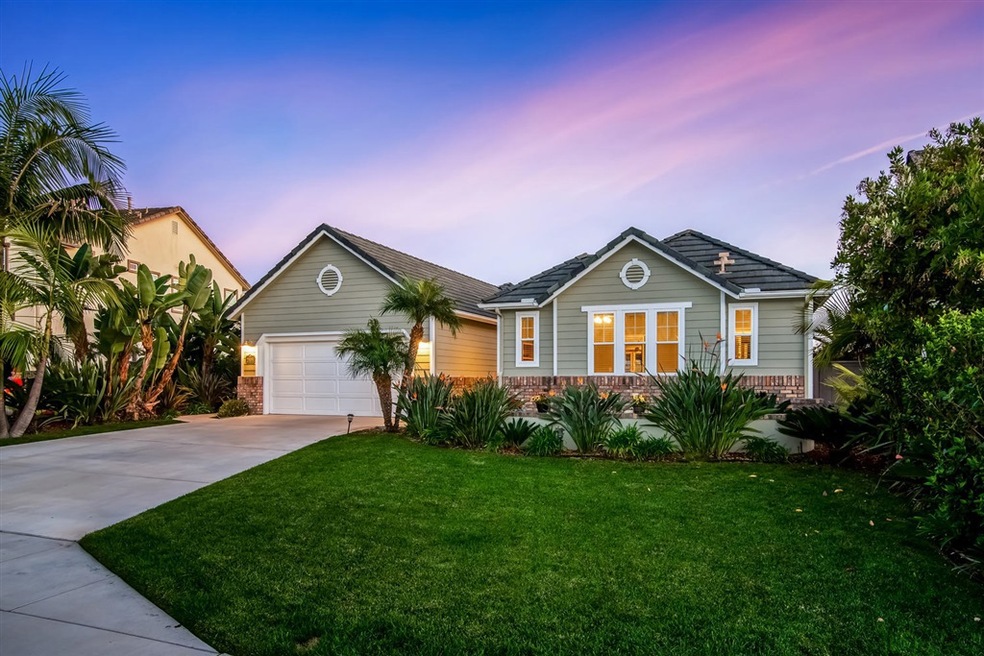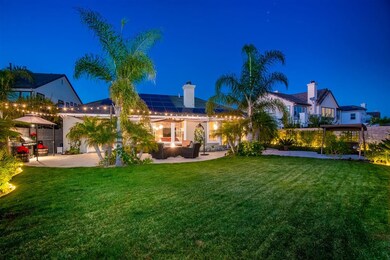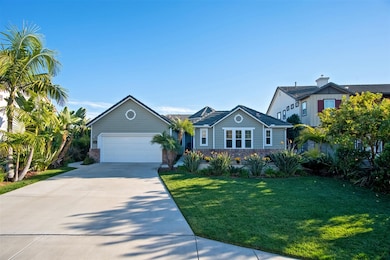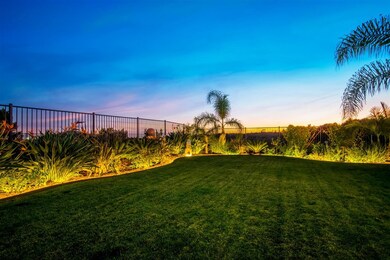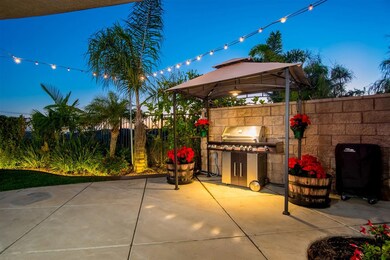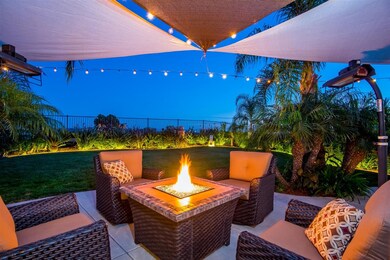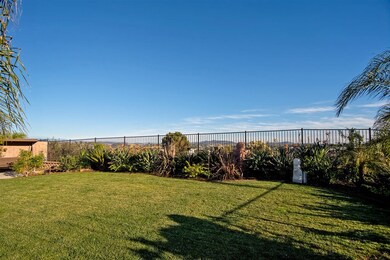
2105 Twain Ave Carlsbad, CA 92008
Estimated Value: $1,934,000 - $2,203,000
Highlights
- Golf Course View
- Open Floorplan
- Wood Flooring
- Kelly Elementary School Rated A
- Cape Cod Architecture
- Great Room
About This Home
As of January 2019Located at the top of Carlsbad in Spyglass Hills is this stunning single level home with panoramic back country views. Premier, .23 AC, pool-sized lot extends beyond neighbors lots for privacy and backs to nature habitat preserve. Great floorplan with spacious family/great room, large kitchen, dining room, 2 separate offices (one is opt. bedroom), separate master suite w/patio access, 2 secondary bedrooms in own wing, large laundry room. Solar electric, alarm system, fire sprinklers, 3 car garage. Move right in to this impeccably maintained, turn-key single family home. Presently set up as a 3BR +2 add'l rooms/offices, but easy to convert back to a 4BR home. Over $100K in recent improvements and upgrades including: new office/den w/beveled glass French doors, converted bedroom to an additional office with gorgeous box beam ceilings & custom lighting (easily converted back to 4th BR), new upgraded lighting throughout, new crown and base moulding, new window treatments, ceiling fans, new kitchen appliances, new pantry w/LED lighting, new kit. cabinet drawers & glides, new ceramic tile flooring, some new plumbing fixtures, new 40 gal water heater w/recirc pump.,refreshed landscaping, sprinklers & upgraded landscape lighting, new LED exterior light fixtures. 3 car garage w/epoxy floor, custom cabinets, overhead rack storage, electric pet door to fenced dog run. Pool sized lot w/lots of privacy, backs to Kelly Ranch nature preserve. Wonderful ocean view neighborhood with gorgeous sunsets and great neighbors! Easy access to freeways, close to beaches, Legoland, golf course, Outlet stores, Costco and restaurants. ***Electronics in great room do not convey, however, will sell equipment.***NOTE: Solar PPA is in place and to be assumed by new owner (Power Purchase Agreement) with Sunrun.. Neighborhoods: Spyglass Hills Equipment: Fire Sprinklers,Garage Door Opener, Water Filtration Other Fees: 0 Sewer: Sewer Connected Topography: LL
Home Details
Home Type
- Single Family
Est. Annual Taxes
- $15,812
Year Built
- Built in 2004
Lot Details
- 10,048 Sq Ft Lot
- Partially Fenced Property
- Sprinkler System
- Property is zoned R-1:SINGLE
HOA Fees
- $135 Monthly HOA Fees
Parking
- 3 Car Direct Access Garage
- 3 Open Parking Spaces
- Parking Available
- Garage Door Opener
- Driveway
Property Views
- Golf Course
- Mountain
Home Design
- Cape Cod Architecture
- Turnkey
- Concrete Roof
- Hardboard
- Stucco
Interior Spaces
- 2,746 Sq Ft Home
- 1-Story Property
- Open Floorplan
- Built-In Features
- Crown Molding
- Coffered Ceiling
- Ceiling Fan
- Formal Entry
- Family Room with Fireplace
- Great Room
- Dining Room
- Home Office
Kitchen
- Gas Range
- Microwave
- Dishwasher
- Granite Countertops
- Trash Compactor
- Disposal
Flooring
- Wood
- Tile
Bedrooms and Bathrooms
- 4 Bedrooms
- Walk-In Closet
Laundry
- Laundry Room
- Gas Dryer Hookup
Home Security
- Home Security System
- Carbon Monoxide Detectors
- Fire and Smoke Detector
- Fire Sprinkler System
Outdoor Features
- Slab Porch or Patio
Utilities
- Forced Air Zoned Heating and Cooling System
- Heating System Uses Natural Gas
- Hot Water Circulator
- Gas Water Heater
Community Details
- Prescott Association, Phone Number (760) 634-4700
Listing and Financial Details
- Assessor Parcel Number 2081811400
Ownership History
Purchase Details
Home Financials for this Owner
Home Financials are based on the most recent Mortgage that was taken out on this home.Purchase Details
Home Financials for this Owner
Home Financials are based on the most recent Mortgage that was taken out on this home.Purchase Details
Home Financials for this Owner
Home Financials are based on the most recent Mortgage that was taken out on this home.Purchase Details
Home Financials for this Owner
Home Financials are based on the most recent Mortgage that was taken out on this home.Purchase Details
Home Financials for this Owner
Home Financials are based on the most recent Mortgage that was taken out on this home.Similar Homes in Carlsbad, CA
Home Values in the Area
Average Home Value in this Area
Purchase History
| Date | Buyer | Sale Price | Title Company |
|---|---|---|---|
| Drues Michael | $1,270,000 | First American Title Insuran | |
| Degaetano Patty M | $1,055,000 | Fidelity National Title Co | |
| Haskin James Ford | $690,000 | Stewart Title Company | |
| Weigand James Melvin | $1,029,000 | Equity Title Co San Diego | |
| Howard Stephen A | $863,000 | First American Title |
Mortgage History
| Date | Status | Borrower | Loan Amount |
|---|---|---|---|
| Previous Owner | Degaetano Patty M | $655,000 | |
| Previous Owner | Haskin James Ford | $517,000 | |
| Previous Owner | Weigand James Melvin | $823,200 | |
| Previous Owner | Howard Stephen A | $230,000 | |
| Previous Owner | Howard Stephen A | $650,000 |
Property History
| Date | Event | Price | Change | Sq Ft Price |
|---|---|---|---|---|
| 01/09/2019 01/09/19 | Sold | $1,270,000 | -0.4% | $462 / Sq Ft |
| 12/11/2018 12/11/18 | Pending | -- | -- | -- |
| 12/05/2018 12/05/18 | For Sale | $1,275,000 | +20.9% | $464 / Sq Ft |
| 11/21/2016 11/21/16 | Sold | $1,055,000 | -4.0% | $384 / Sq Ft |
| 10/11/2016 10/11/16 | Pending | -- | -- | -- |
| 10/06/2016 10/06/16 | For Sale | $1,099,000 | +59.3% | $400 / Sq Ft |
| 02/23/2012 02/23/12 | Sold | $690,000 | -24.9% | $251 / Sq Ft |
| 01/24/2012 01/24/12 | Pending | -- | -- | -- |
| 05/31/2011 05/31/11 | For Sale | $919,000 | -- | $335 / Sq Ft |
Tax History Compared to Growth
Tax History
| Year | Tax Paid | Tax Assessment Tax Assessment Total Assessment is a certain percentage of the fair market value that is determined by local assessors to be the total taxable value of land and additions on the property. | Land | Improvement |
|---|---|---|---|---|
| 2024 | $15,812 | $1,395,359 | $847,574 | $547,785 |
| 2023 | $15,732 | $1,368,000 | $830,955 | $537,045 |
| 2022 | $15,497 | $1,341,177 | $814,662 | $526,515 |
| 2021 | $15,380 | $1,314,881 | $798,689 | $516,192 |
| 2020 | $15,280 | $1,301,400 | $790,500 | $510,900 |
| 2019 | $13,052 | $1,097,622 | $728,280 | $369,342 |
| 2018 | $12,537 | $1,076,100 | $714,000 | $362,100 |
| 2017 | $91 | $1,055,000 | $700,000 | $355,000 |
| 2016 | $8,691 | $732,115 | $371,363 | $360,752 |
| 2015 | $8,658 | $721,119 | $365,785 | $355,334 |
| 2014 | $8,517 | $706,994 | $358,620 | $348,374 |
Agents Affiliated with this Home
-
Debbie McCauley

Seller's Agent in 2019
Debbie McCauley
Compass
(760) 505-2001
1 in this area
50 Total Sales
-
Lauren McCauley Elliott

Seller Co-Listing Agent in 2019
Lauren McCauley Elliott
Compass
(760) 567-0505
1 in this area
81 Total Sales
-
V
Buyer's Agent in 2019
Victoria Boss
First Team Real Estate
-

Seller's Agent in 2016
Charlie Baker
Redfin Corporation
(760) 207-2696
-
A
Buyer's Agent in 2016
Amy Fox
Century 21-Premier
-
T
Seller's Agent in 2012
Tom Cozens
First Team Real Estate
Map
Source: California Regional Multiple Listing Service (CRMLS)
MLS Number: 180066340
APN: 208-181-14
- 2185 Twain Ave
- 5305 Forecastle Ct
- 2302 Bryant Dr
- 3569 Don Carlos Dr
- 5151 Don Mata Dr
- 3446 Don Juan Dr
- 3329 Don Diablo Dr
- 3506 Don Juan Dr Unit 406
- 3302 Don Diablo Dr
- 5318 Don Miguel Dr
- 3462 Don Jose Dr
- 3339 Don Tomaso Dr
- 5341 Don Miguel Dr
- 3438 Don Alberto Dr Unit 434
- 3446 Don Carlos Dr
- 3414 Don Cota Dr
- 3480 Don Lorenzo Dr
- 5107 Don Mata Dr
- 5209 Don Valdez Dr
- 0 Park Dr
- 2105 Twain Ave
- 2101 Twain Ave
- 2109 Twain Ave
- 2097 Twain Ave
- 2113 Twain Ave
- 2093 Twain Ave
- 2102 Twain Ave
- 2106 Twain Ave
- 2117 Twain Ave
- 2110 Twain Ave
- 2089 Twain Ave
- 2121 Twain Ave
- 2114 Twain Ave
- 5221 Clemens Ct
- 2125 Twain Ave
- 2098 Twain Ave
- 5225 Clemens Ct
- 2118 Twain Ave
- 2129 Twain Ave
- 2094 Twain Ave
