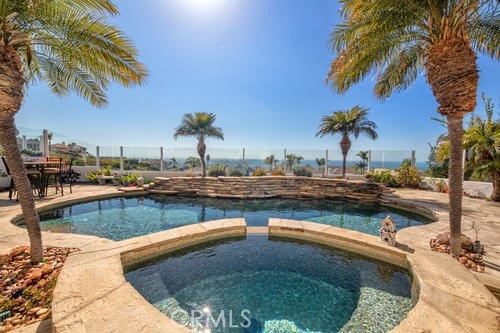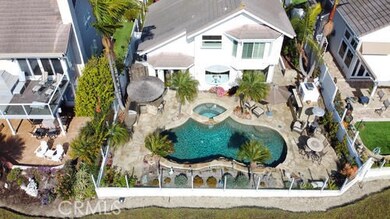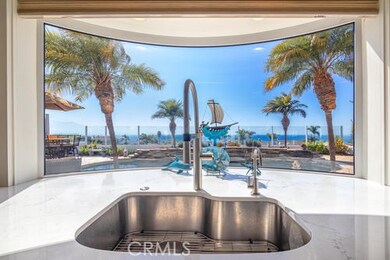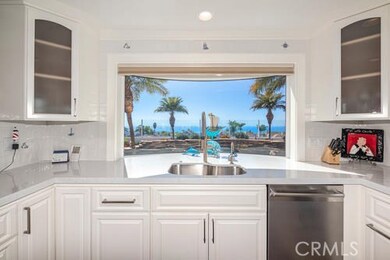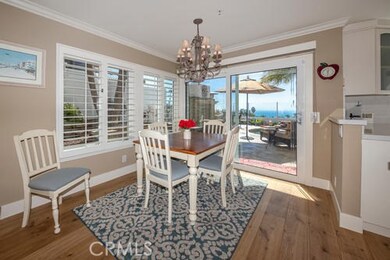
2105 Via Aguila Unit 188 San Clemente, CA 92673
Marblehead NeighborhoodHighlights
- White Water Ocean Views
- 24-Hour Security
- Primary Bedroom Suite
- Marblehead Elementary School Rated A-
- In Ground Pool
- Updated Kitchen
About This Home
As of November 2022In this Detached Single Family Home (zoned as a condo), YES YOU CAN HAVE IT ALL! The Stunning Ocean to Catalina Island Sunset Views, Gated Community, Tropical Salt Water Pool with Waterfalls, Spa, Custom Outdoor Fireplace, and Custom Built in BBQ/Bar with Palapa umbrella. You will be mesmerized by the Views while preparing dinner in the remodeled kitchen or waking up in the large master suite with cathedral ceilings. There is even ocean views while showering. This 3 bedroom, 2.5 bath, residence offers: Gourmet kitchen with quartz counters tops, kitchen aid stainless appliances and build in refrigerator. Master Suite with walk in closet. Master bath has been upgraded with oversize shower, dual shower heads, bench in the shower and dual sinks. Fireplace in the living room and family room, separate formal dining room, wood floors, shutters, crown molding. Incredible home for entertaining. Your guests will never want to leave. Beach living at its best.
Property Details
Home Type
- Condominium
Est. Annual Taxes
- $22,715
Year Built
- Built in 1990
Lot Details
- No Common Walls
- Glass Fence
- Vinyl Fence
- Fence is in excellent condition
- Landscaped
- Sprinklers Throughout Yard
- Private Yard
- Lawn
- Density is up to 1 Unit/Acre
HOA Fees
Parking
- 2 Car Direct Access Garage
- Parking Available
- Front Facing Garage
- Driveway Level
- Automatic Gate
Property Views
- White Water Ocean
- Catalina
- Panoramic
- City Lights
Home Design
- Planned Development
- Concrete Roof
Interior Spaces
- 2,000 Sq Ft Home
- Wired For Sound
- Crown Molding
- Cathedral Ceiling
- Ceiling Fan
- Recessed Lighting
- Gas Fireplace
- Double Pane Windows
- Plantation Shutters
- Window Screens
- Sliding Doors
- Entryway
- Family Room with Fireplace
- Family Room Off Kitchen
- Living Room with Fireplace
- Formal Dining Room
- Den
- Laundry Room
Kitchen
- Updated Kitchen
- Breakfast Area or Nook
- Open to Family Room
- Breakfast Bar
- Double Self-Cleaning Oven
- Gas Cooktop
- Microwave
- Ice Maker
- Water Line To Refrigerator
- Dishwasher
- Granite Countertops
- Self-Closing Drawers and Cabinet Doors
- Disposal
Flooring
- Wood
- Concrete
Bedrooms and Bathrooms
- 3 Bedrooms
- Primary Bedroom Suite
- Walk-In Closet
- Remodeled Bathroom
- Jack-and-Jill Bathroom
- Dual Sinks
- Dual Vanity Sinks in Primary Bathroom
- Bathtub with Shower
- Multiple Shower Heads
- Walk-in Shower
- Exhaust Fan In Bathroom
Home Security
Pool
- In Ground Pool
- In Ground Spa
- Gas Heated Pool
- Gunite Pool
- Pool Heated Passively
- Gunite Spa
Outdoor Features
- Concrete Porch or Patio
- Exterior Lighting
- Rain Gutters
Location
- Suburban Location
Schools
- Marblehead Elementary School
- Shorecliff Middle School
- San Clemente High School
Utilities
- Central Heating and Cooling System
- Natural Gas Connected
- Gas Water Heater
Listing and Financial Details
- Tax Lot 3
- Tax Tract Number 12253
- Assessor Parcel Number 93641206
Community Details
Overview
- Marbelhead Association, Phone Number (800) 428-5588
- Highland Light Estates Association, Phone Number (949) 661-7767
Recreation
- Hiking Trails
Security
- 24-Hour Security
- Carbon Monoxide Detectors
- Fire Sprinkler System
Ownership History
Purchase Details
Home Financials for this Owner
Home Financials are based on the most recent Mortgage that was taken out on this home.Purchase Details
Home Financials for this Owner
Home Financials are based on the most recent Mortgage that was taken out on this home.Purchase Details
Purchase Details
Purchase Details
Purchase Details
Purchase Details
Home Financials for this Owner
Home Financials are based on the most recent Mortgage that was taken out on this home.Map
Similar Homes in San Clemente, CA
Home Values in the Area
Average Home Value in this Area
Purchase History
| Date | Type | Sale Price | Title Company |
|---|---|---|---|
| Grant Deed | $2,200,000 | Wfg National Title | |
| Grant Deed | $1,425,000 | Chicago Title Company | |
| Interfamily Deed Transfer | -- | None Available | |
| Interfamily Deed Transfer | -- | None Available | |
| Interfamily Deed Transfer | -- | None Available | |
| Interfamily Deed Transfer | -- | None Available | |
| Interfamily Deed Transfer | -- | None Available | |
| Interfamily Deed Transfer | -- | None Available | |
| Interfamily Deed Transfer | -- | None Available | |
| Interfamily Deed Transfer | -- | None Available | |
| Grant Deed | $1,295,000 | California Title | |
| Interfamily Deed Transfer | -- | Equity Title Company | |
| Grant Deed | $625,000 | First American Title Co |
Mortgage History
| Date | Status | Loan Amount | Loan Type |
|---|---|---|---|
| Open | $400,000 | Credit Line Revolving | |
| Previous Owner | $765,600 | New Conventional | |
| Previous Owner | $1,000,000 | New Conventional | |
| Previous Owner | $40,000 | Credit Line Revolving | |
| Previous Owner | $618,750 | Unknown | |
| Previous Owner | $555,000 | Unknown | |
| Previous Owner | $500,000 | Purchase Money Mortgage | |
| Previous Owner | $66,000 | Credit Line Revolving | |
| Previous Owner | $330,000 | Unknown | |
| Previous Owner | $241,000 | Unknown |
Property History
| Date | Event | Price | Change | Sq Ft Price |
|---|---|---|---|---|
| 11/08/2022 11/08/22 | Sold | $2,200,000 | 0.0% | $1,100 / Sq Ft |
| 10/13/2022 10/13/22 | Pending | -- | -- | -- |
| 10/08/2022 10/08/22 | For Sale | $2,200,000 | +54.4% | $1,100 / Sq Ft |
| 04/27/2020 04/27/20 | Sold | $1,425,000 | 0.0% | $713 / Sq Ft |
| 02/28/2020 02/28/20 | For Sale | $1,425,000 | -- | $713 / Sq Ft |
Tax History
| Year | Tax Paid | Tax Assessment Tax Assessment Total Assessment is a certain percentage of the fair market value that is determined by local assessors to be the total taxable value of land and additions on the property. | Land | Improvement |
|---|---|---|---|---|
| 2024 | $22,715 | $2,244,000 | $1,994,230 | $249,770 |
| 2023 | $22,234 | $2,200,000 | $1,955,127 | $244,873 |
| 2022 | $14,856 | $1,468,558 | $1,233,019 | $235,539 |
| 2021 | $14,570 | $1,439,763 | $1,208,842 | $230,921 |
| 2020 | $10,411 | $1,028,000 | $794,906 | $233,094 |
| 2019 | $10,409 | $1,028,000 | $794,906 | $233,094 |
| 2018 | $10,414 | $1,028,000 | $794,906 | $233,094 |
| 2017 | $9,686 | $956,000 | $722,906 | $233,094 |
| 2016 | $8,931 | $881,000 | $647,906 | $233,094 |
| 2015 | $7,711 | $760,460 | $527,366 | $233,094 |
| 2014 | $7,715 | $760,460 | $527,366 | $233,094 |
Source: California Regional Multiple Listing Service (CRMLS)
MLS Number: OC20034689
APN: 936-412-06
- 2146 Via Aguila
- 2122 Via Aguila Unit 200
- 2170 Via Teca Unit 63
- 2144 Camino Laurel Unit 93
- 2107 Camino Laurel
- 657 Via Faisan
- 2017 Paseo Laro
- 2300 Avenida Marejada Unit 11
- 2009 Via Aguila
- 2001 Via Aguila
- 2117 Avenida Espada Unit 112
- 2438 Calle Aquamarina
- 303 Calle Paisano
- 263 Via Ballena
- 317 Calle Corral
- 259 Via Ballena
- 207 Via Galicia
- 703 Calle Cumbre
- 609 Calle Reata
- 524 E Avenida Pico
