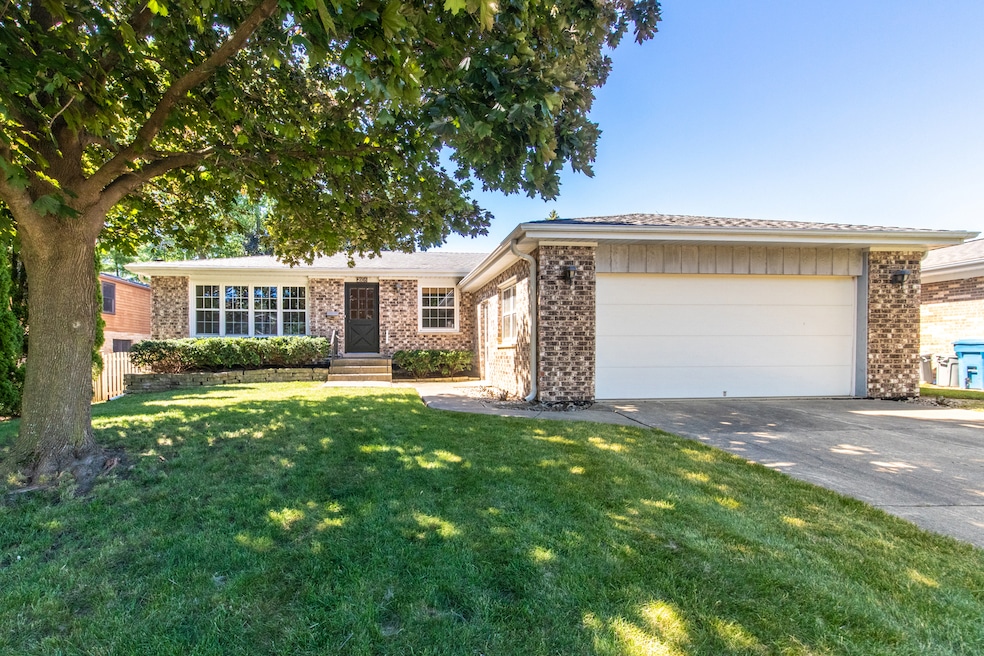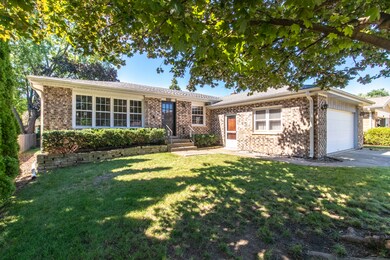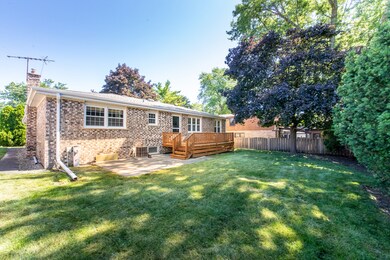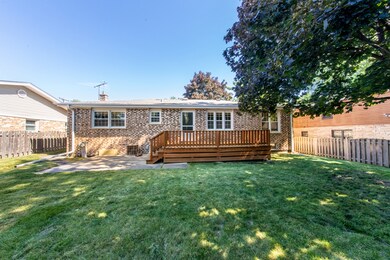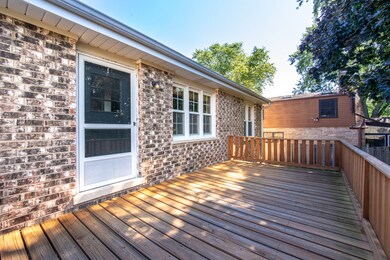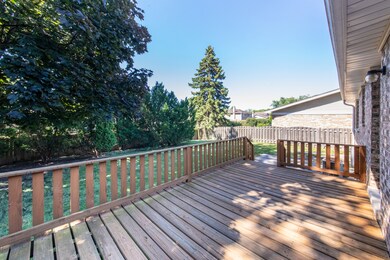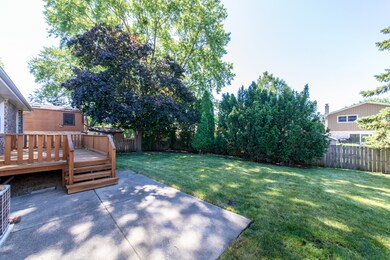
2105 W Haven St Mount Prospect, IL 60056
Highlights
- Deck
- Raised Ranch Architecture
- L-Shaped Dining Room
- Rolling Meadows High School Rated A+
- Wood Flooring
- 2 Car Attached Garage
About This Home
As of May 2025Discover a gem in Mount Prospect! This rare find offers three highly desired amenities: a spacious full basement, a full master bathroom, and a convenient two-car attached garage. Visit this attractive, solidly built, all-brick ranch home in a peaceful and charming residential neighborhood. Highlights include a spacious living room with an L-shaped dining area, an eat-in kitchen overlooking a newer wood deck and a large private yard with mature landscaping. The main level features oak hardwood and wood laminate flooring throughout. All windows have been upgraded to vinyl double-hung insulated glass. The furnace is approximately 5-6 years old, and the hot water tank was replaced in 2022. This beautiful neighborhood is filled with well-maintained homes and manicured lawns. You'll be proud to call this your new home!
Last Agent to Sell the Property
@properties Christie's International Real Estate License #471005750 Listed on: 06/27/2024

Home Details
Home Type
- Single Family
Est. Annual Taxes
- $3,179
Year Built
- Built in 1974
Parking
- 2 Car Attached Garage
- Garage Transmitter
- Garage Door Opener
- Driveway
- Parking Included in Price
Home Design
- Raised Ranch Architecture
- Step Ranch
- Brick Exterior Construction
- Asphalt Roof
- Concrete Perimeter Foundation
Interior Spaces
- 1,466 Sq Ft Home
- Double Pane Windows
- Insulated Windows
- L-Shaped Dining Room
- Unfinished Basement
- Basement Fills Entire Space Under The House
- Dishwasher
Flooring
- Wood
- Laminate
Bedrooms and Bathrooms
- 3 Bedrooms
- 3 Potential Bedrooms
- Bathroom on Main Level
- 2 Full Bathrooms
Laundry
- Laundry in unit
- Dryer
- Washer
Schools
- Forest View Elementary School
- Holmes Junior High School
- Rolling Meadows High School
Utilities
- Forced Air Heating and Cooling System
- Heating System Uses Natural Gas
- 100 Amp Service
- Lake Michigan Water
Additional Features
- Deck
- Lot Dimensions are 63.4 x 128
Community Details
- Saint Cecilia Subdivision, Ranch Floorplan
Listing and Financial Details
- Senior Tax Exemptions
- Homeowner Tax Exemptions
- Senior Freeze Tax Exemptions
Ownership History
Purchase Details
Home Financials for this Owner
Home Financials are based on the most recent Mortgage that was taken out on this home.Purchase Details
Home Financials for this Owner
Home Financials are based on the most recent Mortgage that was taken out on this home.Purchase Details
Similar Homes in the area
Home Values in the Area
Average Home Value in this Area
Purchase History
| Date | Type | Sale Price | Title Company |
|---|---|---|---|
| Warranty Deed | $670,000 | Fidelity National Title | |
| Deed | $432,000 | Chicago Title | |
| Trustee Deed | -- | -- |
Mortgage History
| Date | Status | Loan Amount | Loan Type |
|---|---|---|---|
| Open | $656,881 | New Conventional | |
| Previous Owner | $420,000 | Construction | |
| Previous Owner | $305,000 | New Conventional |
Property History
| Date | Event | Price | Change | Sq Ft Price |
|---|---|---|---|---|
| 05/07/2025 05/07/25 | Sold | $670,000 | -0.7% | $256 / Sq Ft |
| 04/08/2025 04/08/25 | Pending | -- | -- | -- |
| 03/14/2025 03/14/25 | Price Changed | $675,000 | -2.2% | $257 / Sq Ft |
| 02/20/2025 02/20/25 | For Sale | $689,900 | +59.8% | $263 / Sq Ft |
| 08/05/2024 08/05/24 | Sold | $431,600 | +0.6% | $294 / Sq Ft |
| 07/02/2024 07/02/24 | Pending | -- | -- | -- |
| 06/28/2024 06/28/24 | For Sale | $429,000 | -- | $293 / Sq Ft |
Tax History Compared to Growth
Tax History
| Year | Tax Paid | Tax Assessment Tax Assessment Total Assessment is a certain percentage of the fair market value that is determined by local assessors to be the total taxable value of land and additions on the property. | Land | Improvement |
|---|---|---|---|---|
| 2024 | $7,236 | $34,000 | $8,125 | $25,875 |
| 2023 | $3,179 | $34,000 | $8,125 | $25,875 |
| 2022 | $3,179 | $34,000 | $8,125 | $25,875 |
| 2021 | $3,345 | $18,487 | $5,281 | $13,206 |
| 2020 | $3,382 | $18,487 | $5,281 | $13,206 |
| 2019 | $3,479 | $20,772 | $5,281 | $15,491 |
| 2018 | $4,653 | $23,367 | $4,468 | $18,899 |
| 2017 | $4,233 | $23,367 | $4,468 | $18,899 |
| 2016 | $5,082 | $23,367 | $4,468 | $18,899 |
| 2015 | $5,416 | $23,354 | $4,062 | $19,292 |
| 2014 | $5,892 | $23,354 | $4,062 | $19,292 |
| 2013 | $5,734 | $23,354 | $4,062 | $19,292 |
Agents Affiliated with this Home
-
Melissa Campobasso

Seller's Agent in 2025
Melissa Campobasso
Real 1 Realty
(847) 341-6745
108 Total Sales
-
Altran Payne

Buyer's Agent in 2025
Altran Payne
Compass
(312) 752-0055
156 Total Sales
-
Ralph Milito

Seller's Agent in 2024
Ralph Milito
@ Properties
(847) 980-8093
212 Total Sales
Map
Source: Midwest Real Estate Data (MRED)
MLS Number: 12096293
APN: 08-10-301-042-0000
- 1535 S Douglas Ave
- 2002 Bonita Ave
- 1703 W Robbie Ln
- 806 S Deborah Ln
- 402 Hatlen Ave
- 201 E Brett Ct
- 201 E White Oak St
- 1415 E Central Rd Unit 219C
- 1415 E Central Rd Unit 421C
- 1009 Arbor Ct
- 1020 Arbor Ct
- 1605 E Central Rd Unit 411B
- 1605 E Central Rd Unit 117C
- 1650 S Arlington Heights Rd
- 90 E White Oak St
- 617 S Busse Rd
- 1334 S Dunton Ave
- 1505 E Central Rd Unit 211B
- 1707 Frediani Ct
- 1615 E Central Rd Unit 410B
