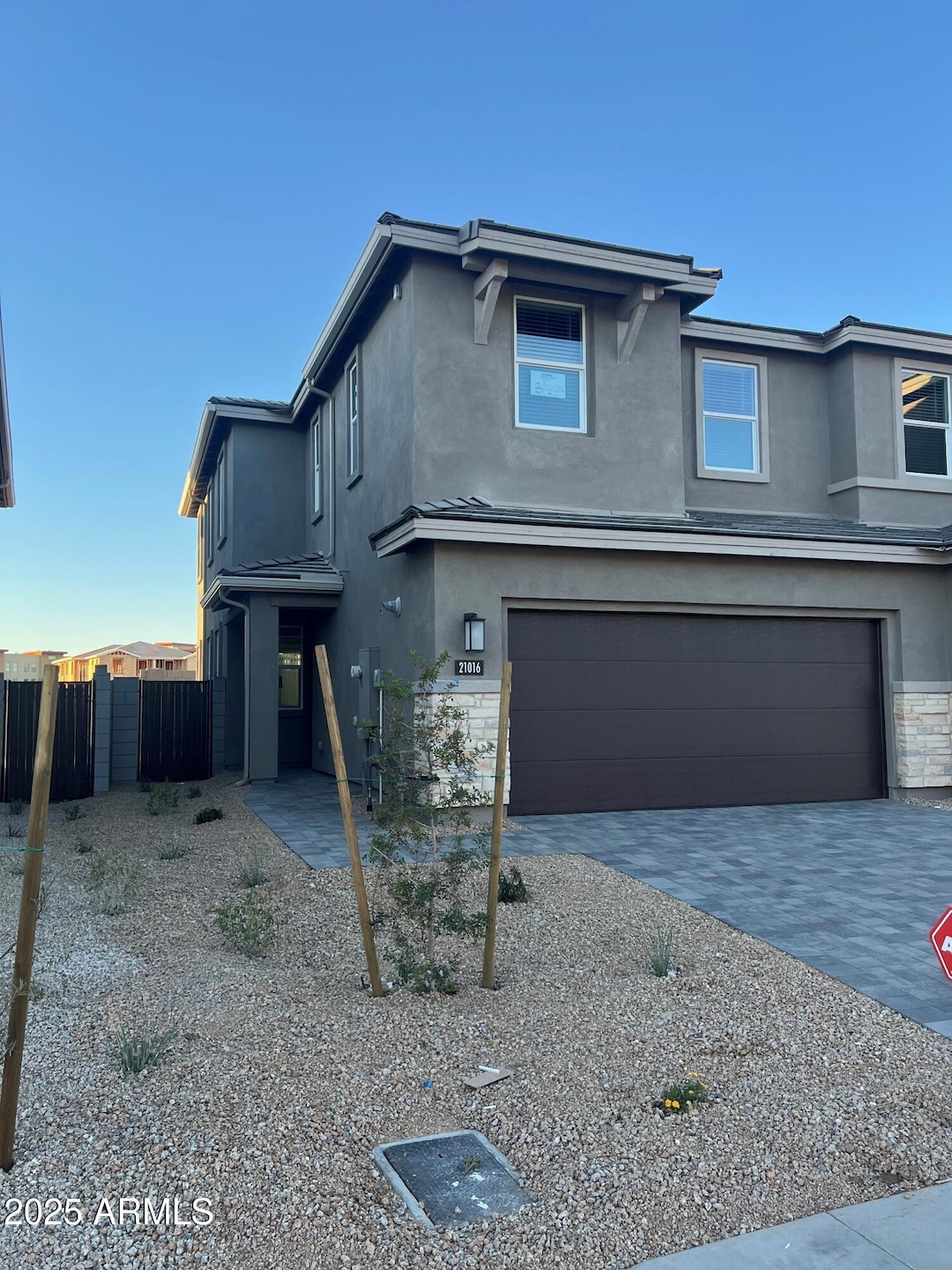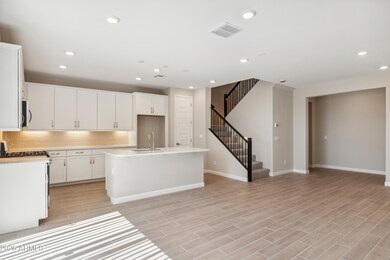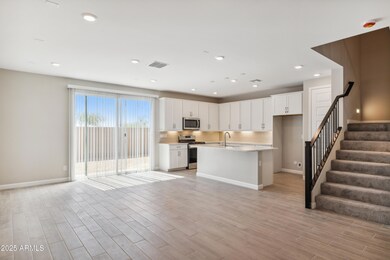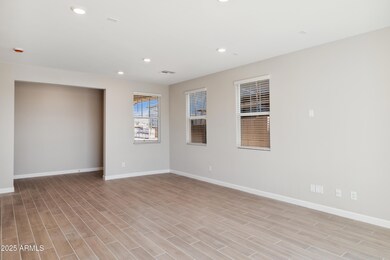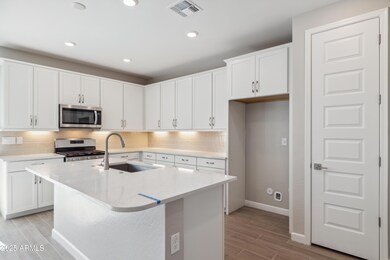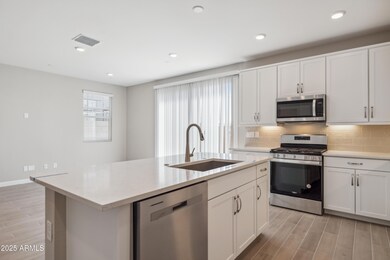
21052 N 58th St Phoenix, AZ 85054
Desert Ridge NeighborhoodHighlights
- Fitness Center
- Gated Community
- Contemporary Architecture
- Desert Trails Elementary School Rated A
- Mountain View
- Community Pool
About This Home
As of June 2025Tallinn at Desert Ridge - Your Dream Home Awaits! Tired of looking at homes that feel more ''meh'' than ''wow''? Well, get ready to have your socks knocked off (don't worry, the stunning wood-like tile floors can handle it)! This brand-new beauty is waiting for you to claim it. Located right by Desert Ridge Marketplace and High Street, your shopping, dining, and latte addiction will thank you. Here's what makes this home irresistible. Quartz countertops so smooth, they'll make your old kitchen jealous. White cabinets that practically glow with sophistication (and hide your snack stash beautifully). 9-foot ceilings and 8-foot doors - because who wants to feel cramped? But don't wait—homes in Tallinn at Desert Ridge are flying off the market faster than your favorite dessert at a buffet!
Last Agent to Sell the Property
DRH Properties Inc License #SA705460000 Listed on: 01/11/2025

Townhouse Details
Home Type
- Townhome
Est. Annual Taxes
- $185
Year Built
- Built in 2025 | Under Construction
Lot Details
- 2,927 Sq Ft Lot
- Desert faces the front of the property
- Private Streets
- Block Wall Fence
- Front Yard Sprinklers
- Sprinklers on Timer
HOA Fees
- $189 Monthly HOA Fees
Parking
- 2 Car Garage
Home Design
- Contemporary Architecture
- Wood Frame Construction
- Concrete Roof
- Block Exterior
- Stone Exterior Construction
- Stucco
Interior Spaces
- 1,743 Sq Ft Home
- 2-Story Property
- Ceiling height of 9 feet or more
- Ceiling Fan
- Double Pane Windows
- ENERGY STAR Qualified Windows with Low Emissivity
- Solar Screens
- Mountain Views
- Smart Home
- Washer and Dryer Hookup
Kitchen
- Eat-In Kitchen
- Breakfast Bar
- Gas Cooktop
- Built-In Microwave
- Kitchen Island
Flooring
- Carpet
- Tile
Bedrooms and Bathrooms
- 3 Bedrooms
- Primary Bathroom is a Full Bathroom
- 2.5 Bathrooms
- Dual Vanity Sinks in Primary Bathroom
Eco-Friendly Details
- ENERGY STAR Qualified Equipment for Heating
Schools
- Desert Trails Elementary School
- Explorer Middle School
- Pinnacle High School
Utilities
- Zoned Heating and Cooling System
- Water Softener
- High Speed Internet
- Cable TV Available
Listing and Financial Details
- Home warranty included in the sale of the property
- Tax Lot 84
- Assessor Parcel Number 212-35-670
Community Details
Overview
- Association fees include street maintenance
- Talinn Association, Phone Number (602) 437-4777
- Built by D.R. Horton
- Talinn Phase 3 Subdivision, Hartford Floorplan
Recreation
- Community Playground
- Fitness Center
- Community Pool
- Bike Trail
Security
- Gated Community
Ownership History
Purchase Details
Home Financials for this Owner
Home Financials are based on the most recent Mortgage that was taken out on this home.Similar Homes in the area
Home Values in the Area
Average Home Value in this Area
Purchase History
| Date | Type | Sale Price | Title Company |
|---|---|---|---|
| Special Warranty Deed | $704,811 | Dhi Title Agency |
Property History
| Date | Event | Price | Change | Sq Ft Price |
|---|---|---|---|---|
| 06/23/2025 06/23/25 | Sold | $704,811 | +9.1% | $332 / Sq Ft |
| 02/27/2025 02/27/25 | Sold | $645,990 | -12.0% | $371 / Sq Ft |
| 02/27/2025 02/27/25 | Pending | -- | -- | -- |
| 02/24/2025 02/24/25 | Price Changed | $733,970 | +0.7% | $346 / Sq Ft |
| 02/15/2025 02/15/25 | For Sale | $728,970 | +12.8% | $344 / Sq Ft |
| 01/20/2025 01/20/25 | Pending | -- | -- | -- |
| 01/11/2025 01/11/25 | For Sale | $645,990 | -- | $371 / Sq Ft |
Tax History Compared to Growth
Tax History
| Year | Tax Paid | Tax Assessment Tax Assessment Total Assessment is a certain percentage of the fair market value that is determined by local assessors to be the total taxable value of land and additions on the property. | Land | Improvement |
|---|---|---|---|---|
| 2025 | $185 | $1,858 | $1,858 | -- |
| 2024 | $181 | $1,769 | $1,769 | -- |
| 2023 | $181 | $3,585 | $3,585 | $0 |
| 2022 | $369 | $6,009 | $6,009 | $0 |
Agents Affiliated with this Home
-
D
Seller's Agent in 2025
Darren Welker
DRH Properties Inc
(505) 917-2002
147 in this area
159 Total Sales
-
D
Seller Co-Listing Agent in 2025
Dominic Scola
DRH Properties Inc
(480) 905-2223
82 in this area
185 Total Sales
-
J
Seller Co-Listing Agent in 2025
Jose Cruz
DRH Properties Inc
(480) 905-2203
31 in this area
172 Total Sales
-
O
Buyer's Agent in 2025
Olivera Damjanoska
eXp Realty
(480) 685-2760
1 in this area
9 Total Sales
Map
Source: Arizona Regional Multiple Listing Service (ARMLS)
MLS Number: 6803624
APN: 212-35-820
- 21047 N 58th St
- 5845 E Zachary Dr
- 5826 E Zachary Dr
- 5838 Zachary Dr
- 5822 E Zachary Dr
- 5842 E Zachary Dr
- 21075 N 58th St
- 5810 E Zachary Dr
- 5831 E Covey Ln
- 5839 E Covey Ln
- 5843 E Covey Ln
- 5819 E Covey Ln
- 5815 E Covey Ln
- 5827 E Covey Ln
- 5855 E Covey Ln
- 5859 E Covey Ln
- 5823 E Covey Ln
- 5828 E Covey Ln
- 5856 E Covey Ln
- 5848 E Covey Ln
