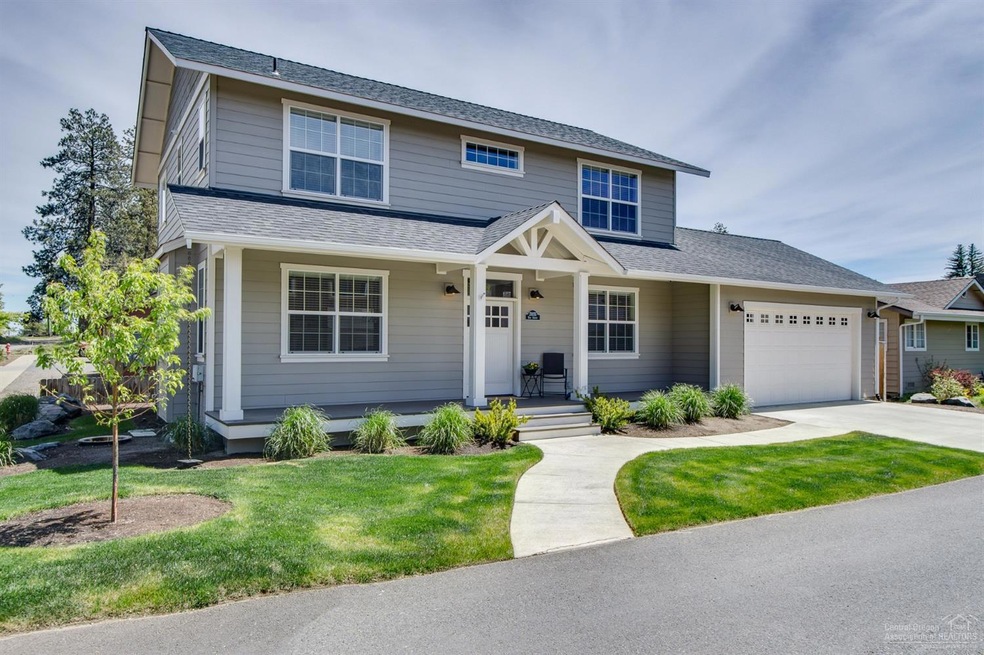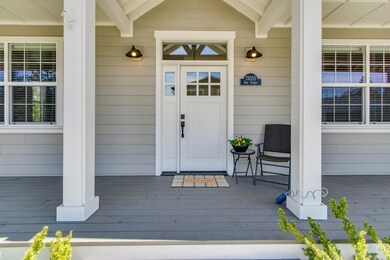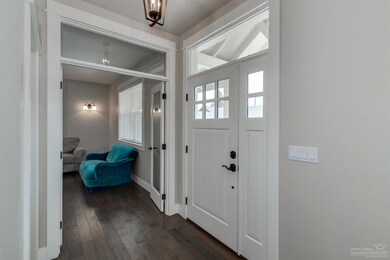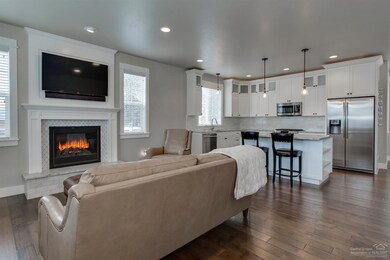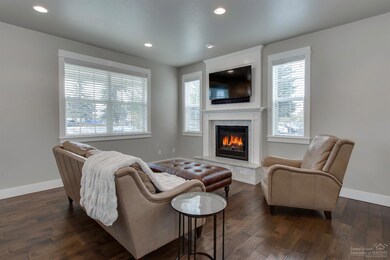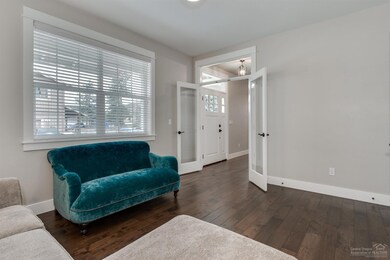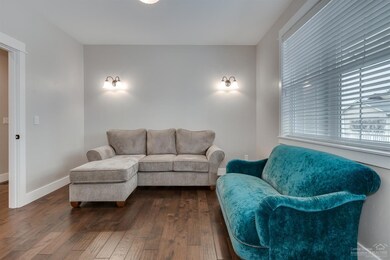
21055 Don St Bend, OR 97701
Larkspur NeighborhoodHighlights
- Craftsman Architecture
- Deck
- Corner Lot
- Mountain View
- Wood Flooring
- Great Room
About This Home
As of July 2017Gorgeous custom designer built home. Walk to trendy spots like Mother's Juice Cafe & Longboard Louies, & so much more including the Forum shopping center & St. Charles hospital. This home is immaculate & light and bright. Incredible craftsman finishes of engineered hardwood, Carerra marble & porcelain tile, & Calcutta Granite. Custom closets, custom kitchen cabinets, Samsung appliances, and luxury master bath. Den/office or 4th bedroom on main level. Private backyard for easy maintenance.
Last Agent to Sell the Property
Harcourts The Garner Group Real Estate Brokerage Phone: 541-815-0650 License #200009115 Listed on: 04/18/2017

Last Buyer's Agent
Kerry Knouse
Bend Premier Real Estate LLC License #201206633

Home Details
Home Type
- Single Family
Est. Annual Taxes
- $3,214
Year Built
- Built in 2015
Lot Details
- 3,920 Sq Ft Lot
- Fenced
- Landscaped
- Corner Lot
- Sprinklers on Timer
- Property is zoned RM, RM
Parking
- 2 Car Attached Garage
Home Design
- Craftsman Architecture
- Stem Wall Foundation
- Frame Construction
- Composition Roof
Interior Spaces
- 1,927 Sq Ft Home
- 2-Story Property
- Ceiling Fan
- Double Pane Windows
- Vinyl Clad Windows
- Great Room
- Living Room with Fireplace
- Home Office
- Mountain Views
Kitchen
- Eat-In Kitchen
- Oven
- Range
- Microwave
- Dishwasher
- Kitchen Island
- Solid Surface Countertops
- Disposal
Flooring
- Wood
- Carpet
- Tile
Bedrooms and Bathrooms
- 3 Bedrooms
- Walk-In Closet
- 3 Full Bathrooms
- Double Vanity
- Soaking Tub
- Bathtub with Shower
- Bathtub Includes Tile Surround
Outdoor Features
- Deck
- Patio
Schools
- Bear Creek Elementary School
- Pilot Butte Middle School
- Bend Sr High School
Utilities
- Forced Air Heating and Cooling System
- Heating System Uses Natural Gas
- Water Heater
Community Details
- No Home Owners Association
- Built by Todd Haaby
- Clab Subdivision
Listing and Financial Details
- Exclusions: Washer/Dryer, 2 wall TVs; Sound bars both
- Tax Lot parcel 2
- Assessor Parcel Number 272366
Ownership History
Purchase Details
Home Financials for this Owner
Home Financials are based on the most recent Mortgage that was taken out on this home.Similar Homes in Bend, OR
Home Values in the Area
Average Home Value in this Area
Purchase History
| Date | Type | Sale Price | Title Company |
|---|---|---|---|
| Warranty Deed | -- | Amerititle |
Property History
| Date | Event | Price | Change | Sq Ft Price |
|---|---|---|---|---|
| 06/07/2025 06/07/25 | For Sale | $629,000 | +57.3% | $339 / Sq Ft |
| 07/25/2017 07/25/17 | Sold | $400,000 | -6.8% | $208 / Sq Ft |
| 05/25/2017 05/25/17 | Pending | -- | -- | -- |
| 04/18/2017 04/18/17 | For Sale | $429,000 | +21.2% | $223 / Sq Ft |
| 07/21/2015 07/21/15 | Sold | $354,000 | -1.1% | $197 / Sq Ft |
| 06/26/2015 06/26/15 | Pending | -- | -- | -- |
| 05/12/2015 05/12/15 | For Sale | $358,000 | -- | $199 / Sq Ft |
Tax History Compared to Growth
Tax History
| Year | Tax Paid | Tax Assessment Tax Assessment Total Assessment is a certain percentage of the fair market value that is determined by local assessors to be the total taxable value of land and additions on the property. | Land | Improvement |
|---|---|---|---|---|
| 2024 | $4,473 | $267,140 | -- | -- |
| 2023 | $4,146 | $259,360 | $0 | $0 |
| 2022 | $3,868 | $244,480 | $0 | $0 |
| 2021 | $3,874 | $237,360 | $0 | $0 |
| 2020 | $3,676 | $237,360 | $0 | $0 |
| 2019 | $3,573 | $230,450 | $0 | $0 |
| 2018 | $3,472 | $223,740 | $0 | $0 |
| 2017 | $3,371 | $217,230 | $0 | $0 |
| 2016 | $3,214 | $210,910 | $0 | $0 |
| 2015 | $2,419 | $158,464 | $0 | $0 |
Agents Affiliated with this Home
-
Becky Seim

Seller's Agent in 2025
Becky Seim
Preferred Residential
(541) 610-8003
5 in this area
82 Total Sales
-
Koby Frye
K
Seller Co-Listing Agent in 2025
Koby Frye
Preferred Residential
(541) 306-3654
2 in this area
41 Total Sales
-
Sandra Mayer

Seller's Agent in 2017
Sandra Mayer
Harcourts The Garner Group Real Estate
(541) 815-0650
20 Total Sales
-
K
Buyer's Agent in 2017
Kerry Knouse
Bend Premier Real Estate LLC
-
T
Seller's Agent in 2015
Terry Denoux
Cascade Hasson SIR
-
C
Buyer's Agent in 2015
Christopher McPheeters
Assist 2 Sell Buyers & Seller
Map
Source: Oregon Datashare
MLS Number: 201703119
APN: 272366
- 21019 Carl St
- 21021 Damascus Ln
- 62020 NE Nate's Place
- 62016 NE Nate's Place
- 62029 NE Nate's Place
- 62025 NE Nate's Place
- 276 SE Soft Tail Dr
- 61925 SE Lorrin Place
- 132 SE Craven Rd
- 940 NE Paula Dr Unit 21
- 61635 Pettigrew Rd Unit 12
- 2149 SE Harley Ln
- 21224 Dove Ln
- 351 SE Soft Tail Loop
- 1065 NE Purcell Blvd
- 1980 NE Zachary Ct
- 163 SE Dorrie Ct
- 61803 SE Rolo Ct
- 175 SE Windance Ct
- 196 SE Windance Ct
