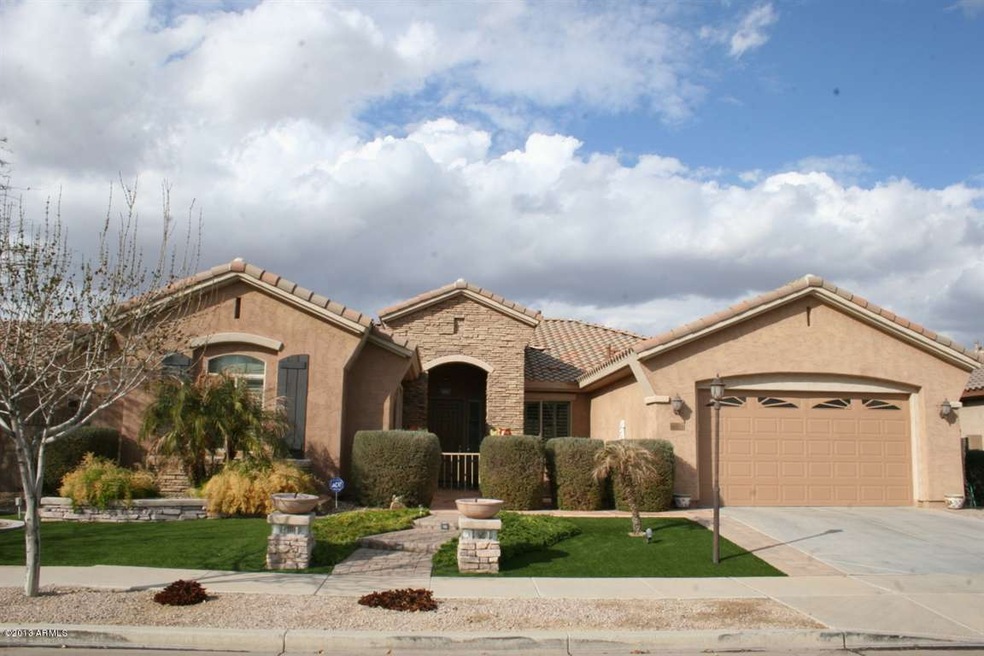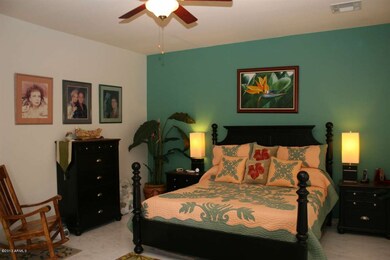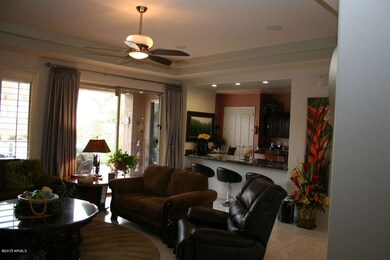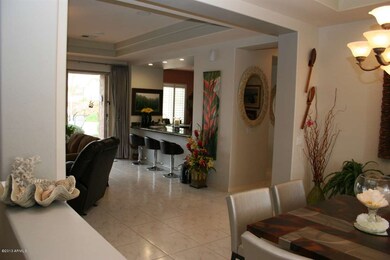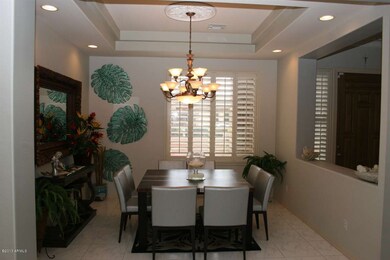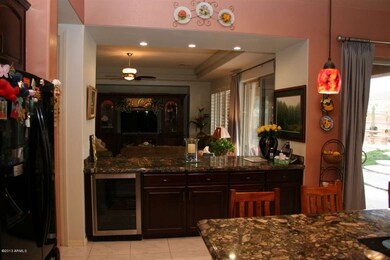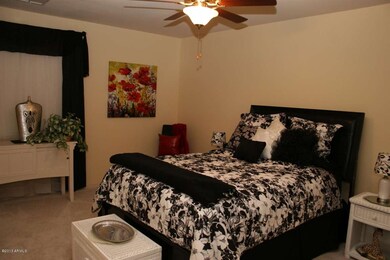
2106 E Crescent Place Chandler, AZ 85249
South Chandler NeighborhoodHighlights
- Heated Spa
- Gated Community
- Contemporary Architecture
- John & Carol Carlson Elementary School Rated A
- Two Primary Bathrooms
- Granite Countertops
About This Home
As of December 2019Show condition semi custom on a large well landscaped lot. Main level with extra large family room, formal dining, delightful kitchen with Granite, beautiful cabinetry, and breakfast area. 2 Master Suites on the main level, each with bathroom. 2 small office spaces & laundry complete the main floor. Tile floors in kitchen, family & dining room. Kitchen island plus extra granite slab and seating at breakfast bar. Basement features Media Room with wet bar, 2 bedrooms & a full bath. Incredible backyard with spacious patio, pebble tec heated pool & spa plus tropical vegetation. Enjoy a well designed outdoor fireplace and built-in Bar-B-Que. Flagstone patio's and ample seating areas make this home a place for friends & family to gather! Beautiful curb appeal, warm stone accents, courtyard entry White Plantation Shutters on many windows, large granite slabs in the kitchen, dramatic stone shower in one Master Suite. Comfortable Media Room in the Basement with wet bar, (projector and screen do not convey.) This is a very functional basement with 2 spacious bedrooms and full bath.
Some exclusions: some draperies, wall sconces, baackyard personal items.
Last Agent to Sell the Property
Your Home Sold Guaranteed Realty License #SA026080000 Listed on: 02/22/2013

Home Details
Home Type
- Single Family
Est. Annual Taxes
- $2,594
Year Built
- Built in 2005
Lot Details
- 10,000 Sq Ft Lot
- Cul-De-Sac
- Private Streets
- Block Wall Fence
- Artificial Turf
- Backyard Sprinklers
- Sprinklers on Timer
- Private Yard
Parking
- 2.5 Car Garage
- Tandem Parking
- Garage Door Opener
Home Design
- Contemporary Architecture
- Wood Frame Construction
- Tile Roof
- Stone Exterior Construction
- Stucco
Interior Spaces
- 3,989 Sq Ft Home
- 1-Story Property
- Wet Bar
- Ceiling height of 9 feet or more
- Ceiling Fan
- Double Pane Windows
- Security System Owned
- Finished Basement
Kitchen
- Eat-In Kitchen
- Breakfast Bar
- <<builtInMicrowave>>
- Dishwasher
- Kitchen Island
- Granite Countertops
Flooring
- Carpet
- Tile
Bedrooms and Bathrooms
- 4 Bedrooms
- Walk-In Closet
- Two Primary Bathrooms
- 3.5 Bathrooms
- Dual Vanity Sinks in Primary Bathroom
Laundry
- Laundry in unit
- Washer and Dryer Hookup
Pool
- Heated Spa
- Play Pool
Outdoor Features
- Covered patio or porch
Schools
- San Tan Elementary
- Hamilton High School
Utilities
- Refrigerated Cooling System
- Zoned Heating
- Water Filtration System
- Water Softener
- High Speed Internet
- Cable TV Available
Listing and Financial Details
- Legal Lot and Block 120 / 2103
- Assessor Parcel Number 303-44-163
Community Details
Overview
- Property has a Home Owners Association
- Countryside Estates Association, Phone Number (480) 704-2900
- Built by Sunwest
- Countryside Estates Unit 3 Subdivision, Fiesta W/Bsmnt Floorplan
Security
- Gated Community
Ownership History
Purchase Details
Home Financials for this Owner
Home Financials are based on the most recent Mortgage that was taken out on this home.Purchase Details
Purchase Details
Home Financials for this Owner
Home Financials are based on the most recent Mortgage that was taken out on this home.Purchase Details
Home Financials for this Owner
Home Financials are based on the most recent Mortgage that was taken out on this home.Purchase Details
Home Financials for this Owner
Home Financials are based on the most recent Mortgage that was taken out on this home.Purchase Details
Home Financials for this Owner
Home Financials are based on the most recent Mortgage that was taken out on this home.Purchase Details
Home Financials for this Owner
Home Financials are based on the most recent Mortgage that was taken out on this home.Purchase Details
Home Financials for this Owner
Home Financials are based on the most recent Mortgage that was taken out on this home.Purchase Details
Home Financials for this Owner
Home Financials are based on the most recent Mortgage that was taken out on this home.Purchase Details
Purchase Details
Home Financials for this Owner
Home Financials are based on the most recent Mortgage that was taken out on this home.Purchase Details
Home Financials for this Owner
Home Financials are based on the most recent Mortgage that was taken out on this home.Purchase Details
Home Financials for this Owner
Home Financials are based on the most recent Mortgage that was taken out on this home.Purchase Details
Home Financials for this Owner
Home Financials are based on the most recent Mortgage that was taken out on this home.Purchase Details
Purchase Details
Home Financials for this Owner
Home Financials are based on the most recent Mortgage that was taken out on this home.Similar Homes in the area
Home Values in the Area
Average Home Value in this Area
Purchase History
| Date | Type | Sale Price | Title Company |
|---|---|---|---|
| Warranty Deed | $581,000 | Fidelity Natl Ttl Agcy Inc | |
| Interfamily Deed Transfer | -- | None Available | |
| Cash Sale Deed | $529,000 | First American Title Ins Co | |
| Interfamily Deed Transfer | -- | None Available | |
| Interfamily Deed Transfer | -- | None Available | |
| Warranty Deed | $520,500 | Security Title Agency Inc | |
| Interfamily Deed Transfer | -- | Security Title Agency Inc | |
| Interfamily Deed Transfer | -- | Security Title Agency | |
| Warranty Deed | $430,000 | Security Title Agency | |
| Interfamily Deed Transfer | -- | Title Source | |
| Interfamily Deed Transfer | -- | Title Source | |
| Interfamily Deed Transfer | -- | None Available | |
| Interfamily Deed Transfer | -- | None Available | |
| Warranty Deed | $375,000 | Accommodation | |
| Interfamily Deed Transfer | -- | Accommodation | |
| Trustee Deed | $318,000 | None Available | |
| Interfamily Deed Transfer | -- | First American Title Ins Co | |
| Warranty Deed | $400,964 | First American Title Ins Co | |
| Warranty Deed | -- | First American Title Ins Co |
Mortgage History
| Date | Status | Loan Amount | Loan Type |
|---|---|---|---|
| Open | $30,000 | Credit Line Revolving | |
| Open | $519,912 | VA | |
| Closed | $521,000 | VA | |
| Previous Owner | $200,000 | New Conventional | |
| Previous Owner | $150,000 | Credit Line Revolving | |
| Previous Owner | $52,000 | Credit Line Revolving | |
| Previous Owner | $416,400 | New Conventional | |
| Previous Owner | $52,000 | Credit Line Revolving | |
| Previous Owner | $344,000 | New Conventional | |
| Previous Owner | $322,425 | VA | |
| Previous Owner | $26,490 | Unknown | |
| Previous Owner | $275,000 | New Conventional | |
| Previous Owner | $140,000 | Purchase Money Mortgage | |
| Previous Owner | $140,000 | Unknown | |
| Previous Owner | $177,000 | Credit Line Revolving | |
| Previous Owner | $100,000 | Credit Line Revolving | |
| Previous Owner | $352,976 | Purchase Money Mortgage |
Property History
| Date | Event | Price | Change | Sq Ft Price |
|---|---|---|---|---|
| 12/13/2019 12/13/19 | Sold | $581,000 | -3.2% | $146 / Sq Ft |
| 10/18/2019 10/18/19 | For Sale | $600,000 | +13.4% | $150 / Sq Ft |
| 01/11/2017 01/11/17 | Sold | $529,000 | -2.0% | $133 / Sq Ft |
| 12/04/2016 12/04/16 | Pending | -- | -- | -- |
| 10/26/2016 10/26/16 | Price Changed | $539,900 | -1.8% | $135 / Sq Ft |
| 10/14/2016 10/14/16 | For Sale | $549,900 | +5.6% | $138 / Sq Ft |
| 07/31/2015 07/31/15 | Sold | $520,500 | -1.8% | $130 / Sq Ft |
| 06/23/2015 06/23/15 | Pending | -- | -- | -- |
| 06/19/2015 06/19/15 | For Sale | $530,000 | +23.3% | $133 / Sq Ft |
| 04/22/2013 04/22/13 | Sold | $430,000 | 0.0% | $108 / Sq Ft |
| 03/13/2013 03/13/13 | Pending | -- | -- | -- |
| 03/07/2013 03/07/13 | Price Changed | $430,000 | -0.9% | $108 / Sq Ft |
| 02/21/2013 02/21/13 | For Sale | $434,000 | -- | $109 / Sq Ft |
Tax History Compared to Growth
Tax History
| Year | Tax Paid | Tax Assessment Tax Assessment Total Assessment is a certain percentage of the fair market value that is determined by local assessors to be the total taxable value of land and additions on the property. | Land | Improvement |
|---|---|---|---|---|
| 2025 | $3,528 | $52,738 | -- | -- |
| 2024 | $4,205 | $50,227 | -- | -- |
| 2023 | $4,205 | $63,680 | $12,730 | $50,950 |
| 2022 | $4,055 | $47,700 | $9,540 | $38,160 |
| 2021 | $4,176 | $45,060 | $9,010 | $36,050 |
| 2020 | $4,148 | $42,750 | $8,550 | $34,200 |
| 2019 | $3,983 | $40,900 | $8,180 | $32,720 |
| 2018 | $3,850 | $37,480 | $7,490 | $29,990 |
| 2017 | $3,633 | $38,480 | $7,690 | $30,790 |
| 2016 | $3,488 | $38,130 | $7,620 | $30,510 |
| 2015 | $3,917 | $37,480 | $7,490 | $29,990 |
Agents Affiliated with this Home
-
Jason Dawson, Realtor

Seller's Agent in 2019
Jason Dawson, Realtor
ProSmart Realty
(480) 758-3070
10 in this area
88 Total Sales
-
Jackie Shields

Buyer's Agent in 2019
Jackie Shields
Realty Executives Arizona Territory
(480) 577-2889
75 Total Sales
-
Christopher Vinson

Seller's Agent in 2017
Christopher Vinson
Vinson Realty & Investment LLC
(602) 705-5768
105 Total Sales
-
Tanya Dawson

Buyer's Agent in 2017
Tanya Dawson
LPT Realty, LLC
(480) 273-3510
1 in this area
41 Total Sales
-
James Dunning

Seller's Agent in 2015
James Dunning
Keller Williams Arizona Realty
(480) 405-4400
1 in this area
184 Total Sales
-
N
Buyer's Agent in 2015
Nicholas McConnell
HomeSmart
Map
Source: Arizona Regional Multiple Listing Service (ARMLS)
MLS Number: 4894448
APN: 303-44-163
- 2203 E Tonto Place
- 1980 E Horseshoe Dr
- 2045 E San Carlos Place Unit 3
- 1755 E Tonto Dr
- 1792 E Powell Way
- 4490 S Rio Dr
- 4450 S Rio Dr
- 1779 E Kaibab Dr
- 1955 E Grand Canyon Dr
- 4297 S Marion Place
- 4123 S Wayne Place
- 2141 E Nolan Place
- 4130 S Lafayette Place
- 1684 E Coconino Dr
- 1904 E Grand Canyon Dr
- 2351 E Cherrywood Place
- 1923 E Zion Way
- 2111 E Yellowstone Place
- 2383 E Zion Way
- 1971 E Yellowstone Place
