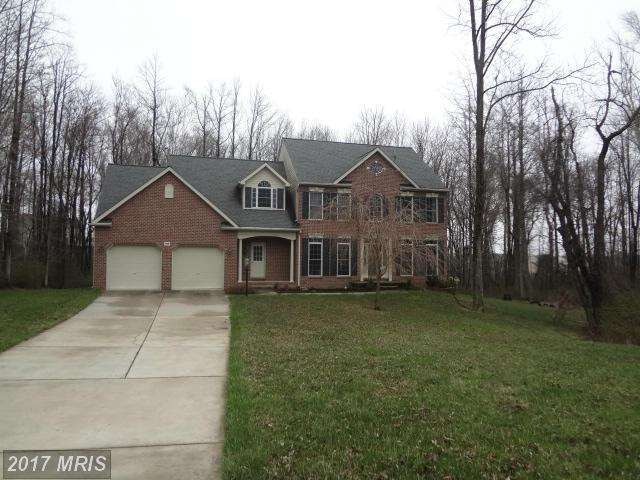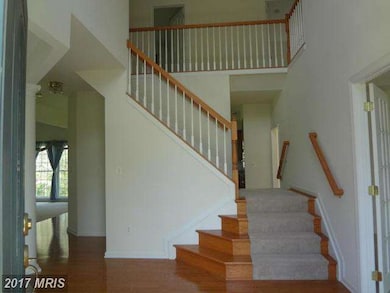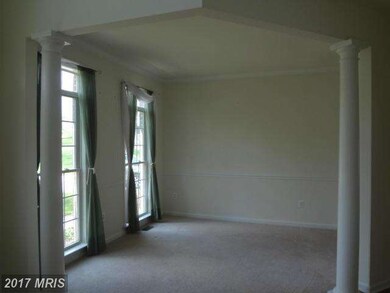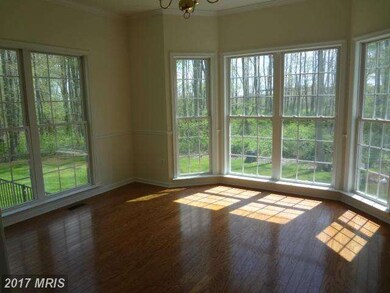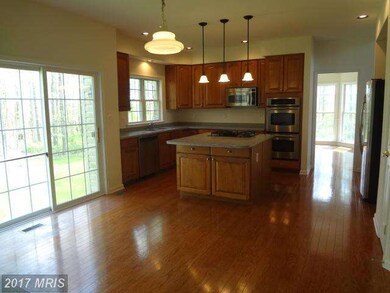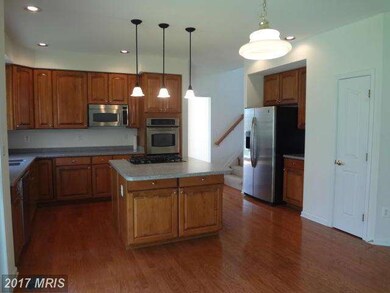
2106 Gemini Ct Havre de Grace, MD 21078
Titan Terrace NeighborhoodHighlights
- Dual Staircase
- Colonial Architecture
- Wood Flooring
- Aberdeen High School Rated A-
- Two Story Ceilings
- Whirlpool Bathtub
About This Home
As of April 2022*PRICE REDUCED* Beautiful 4 BR brick front colonial. Amenities include 9 ft ceilings, corian counters, hardwood floors, SS appliances, 2 story entry, gas FP in family rm, Main level Office & dual staircase.Even has a guest BR w/private bath. Master suite w/luxury bath. A MUST SEE! Special financing incentives available from SIRVA's preferred lender. Seller to provide $6,000 in closing costs.
Last Agent to Sell the Property
Long & Foster Real Estate, Inc. License #24423 Listed on: 01/12/2015

Home Details
Home Type
- Single Family
Est. Annual Taxes
- $5,150
Year Built
- Built in 2004
Lot Details
- 0.64 Acre Lot
- Property is in very good condition
- Property is zoned R1
Parking
- 2 Car Attached Garage
- Front Facing Garage
- Driveway
- Off-Street Parking
Home Design
- Colonial Architecture
- Asphalt Roof
- Vinyl Siding
- Brick Front
Interior Spaces
- Property has 3 Levels
- Dual Staircase
- Chair Railings
- Crown Molding
- Two Story Ceilings
- Recessed Lighting
- Fireplace With Glass Doors
- Fireplace Mantel
- Palladian Windows
- Bay Window
- French Doors
- Sliding Doors
- Six Panel Doors
- Family Room Off Kitchen
- Dining Room
- Den
- Wood Flooring
- Laundry Room
Kitchen
- Eat-In Kitchen
- Built-In Double Oven
- Cooktop
- Microwave
- Dishwasher
- Kitchen Island
- Upgraded Countertops
Bedrooms and Bathrooms
- 4 Bedrooms
- En-Suite Primary Bedroom
- En-Suite Bathroom
- 3.5 Bathrooms
- Whirlpool Bathtub
Unfinished Basement
- Basement Fills Entire Space Under The House
- Walk-Up Access
- Connecting Stairway
- Rear Basement Entry
- Sump Pump
- Rough-In Basement Bathroom
Utilities
- Forced Air Zoned Heating and Cooling System
- Natural Gas Water Heater
Community Details
- Property has a Home Owners Association
- Greens At Rock Glenn Subdivision
Listing and Financial Details
- Tax Lot 10
- Assessor Parcel Number 1302104016
Ownership History
Purchase Details
Home Financials for this Owner
Home Financials are based on the most recent Mortgage that was taken out on this home.Purchase Details
Home Financials for this Owner
Home Financials are based on the most recent Mortgage that was taken out on this home.Purchase Details
Purchase Details
Similar Homes in Havre de Grace, MD
Home Values in the Area
Average Home Value in this Area
Purchase History
| Date | Type | Sale Price | Title Company |
|---|---|---|---|
| Deed | $560,000 | Luckerman Janet | |
| Deed | $375,812 | Brennan Title Company | |
| Deed | $434,879 | -- | |
| Deed | -- | -- |
Mortgage History
| Date | Status | Loan Amount | Loan Type |
|---|---|---|---|
| Previous Owner | $375,812 | VA | |
| Previous Owner | $308,780 | New Conventional | |
| Previous Owner | $330,300 | Stand Alone Second | |
| Closed | -- | No Value Available |
Property History
| Date | Event | Price | Change | Sq Ft Price |
|---|---|---|---|---|
| 04/08/2022 04/08/22 | Sold | $560,000 | +6.7% | $194 / Sq Ft |
| 03/07/2022 03/07/22 | Pending | -- | -- | -- |
| 03/03/2022 03/03/22 | For Sale | $525,000 | +39.7% | $182 / Sq Ft |
| 06/15/2015 06/15/15 | Sold | $375,812 | -3.4% | $130 / Sq Ft |
| 05/12/2015 05/12/15 | Pending | -- | -- | -- |
| 04/23/2015 04/23/15 | Price Changed | $389,000 | -1.7% | $135 / Sq Ft |
| 03/11/2015 03/11/15 | Price Changed | $395,900 | -3.4% | $137 / Sq Ft |
| 01/12/2015 01/12/15 | For Sale | $410,000 | -- | $142 / Sq Ft |
Tax History Compared to Growth
Tax History
| Year | Tax Paid | Tax Assessment Tax Assessment Total Assessment is a certain percentage of the fair market value that is determined by local assessors to be the total taxable value of land and additions on the property. | Land | Improvement |
|---|---|---|---|---|
| 2024 | $4,233 | $444,000 | $0 | $0 |
| 2023 | $3,763 | $394,700 | $113,800 | $280,900 |
| 2022 | $3,669 | $384,833 | $0 | $0 |
| 2021 | $7,337 | $374,967 | $0 | $0 |
| 2020 | $3,672 | $365,100 | $113,800 | $251,300 |
| 2019 | $3,501 | $348,633 | $0 | $0 |
| 2018 | $0 | $332,167 | $0 | $0 |
| 2017 | $3,113 | $315,700 | $0 | $0 |
| 2016 | -- | $312,300 | $0 | $0 |
| 2015 | -- | $308,900 | $0 | $0 |
| 2014 | -- | $305,500 | $0 | $0 |
Agents Affiliated with this Home
-
Steven Thayer

Seller's Agent in 2022
Steven Thayer
Creig Northrop Team of Long & Foster
(443) 417-7691
2 in this area
56 Total Sales
-
Debbie Rettberg

Seller Co-Listing Agent in 2022
Debbie Rettberg
Creig Northrop Team of Long & Foster
(410) 404-9038
1 in this area
114 Total Sales
-
Maureen Crane
M
Buyer's Agent in 2022
Maureen Crane
Oz Realtors, L.L.C
(301) 275-9850
1 in this area
9 Total Sales
-
Sandra Klein

Seller's Agent in 2015
Sandra Klein
Long & Foster
(410) 459-0044
114 Total Sales
Map
Source: Bright MLS
MLS Number: 1001678141
APN: 02-104016
- 34 Telestar Way
- 1100 Melissa Ct
- 9 Rock Glenn Rd
- 1109 Melissa Ct
- 2215 Argonne Dr
- 12 Walnut St
- 111 Robinhood Rd
- lot 7 Hwy
- 208 Correri St
- 206 Correri St
- 211 Correri St
- 217 Correri St
- 219 Correri St
- 221 Correri St
- 213 Correri St
- 215 Correri St
- 0 Bold Venture Ct
- 157 Hannock St
- 510 Risen Star Ct
- 159 Hannock St
