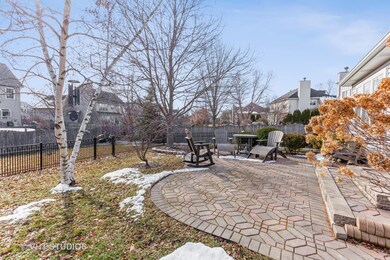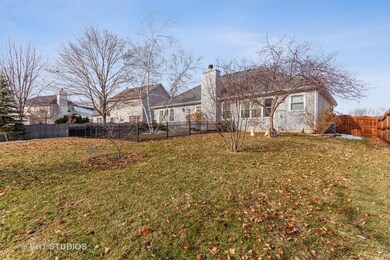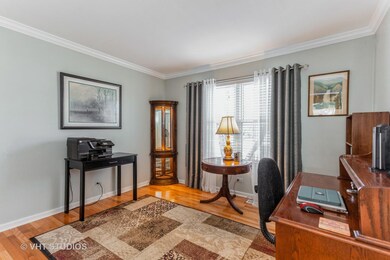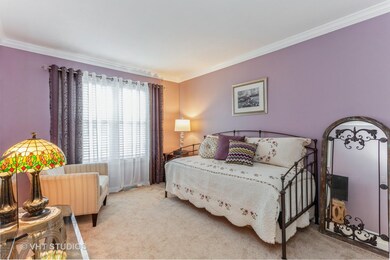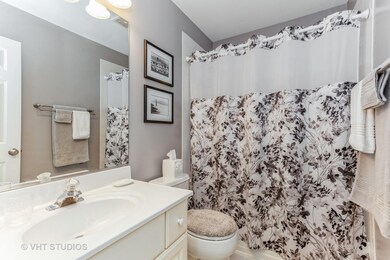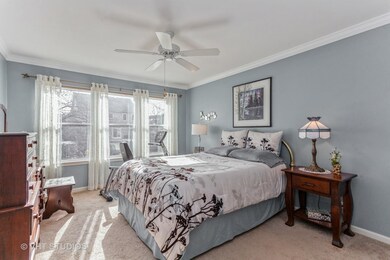
2106 Keim Dr Aurora, IL 60503
Far Southeast NeighborhoodEstimated Value: $425,576 - $468,000
Highlights
- Landscaped Professionally
- Property is near a park
- Ranch Style House
- The Wheatlands Elementary School Rated A-
- Recreation Room
- Wood Flooring
About This Home
As of April 2022Highest and best Sunday. WHO SAID THERE WAS NOTHING TO BUY!! THIS BEAUTY JUST HIT THE MARKET! WELL CARED FOR, WELL LOVED AND WELL BUILT - CHECK OUT THIS JOE KEIM BUILT - 3 BEDROOM RANCH HOME IN DEERBROOK. I'LL START WITH THE OBVIOUS AND END WITH THE GOOD STUFF - 3 BEDROOMS, 2 FULL BATHS, LARGE EAT-IN KITCHEN, LIVING ROOM (WITH GAS FIREPLACE) , FINISHED BASEMENT WITH BONUS ROOM CURRENTLY BEING USED AS A BEDROOM, LARGE FAMILY ROOM, RECREATION ROOM AND STORAGE ROOM. IMPRESSIVE BACKYARD WITH NICE SIZED BRICK PAVER PATIO, 6 FT CEDAR FENCE AND SMALLER ALUMINIUM FENCE FOR SMALLER DOGS OR CHILDREN. NOW THE DETAILS: ROOF AND GUTTER 2020, FURNACE AND A/C 2019, CROWN MOLDING AND REFRIGERATOR 2018, WASHER, DRYER, SUMP PUMP(S) ( YES 1 SUMP PUMP AND 1 BACKUP) DRIVEWAY AND CEDAR FENCE 2017, ALUMINIUM FENCE 2015, HOT WATER HEATER, WINDOWS, GARAGE DOOR AND EXTERIOR LIGHT FIXTURES 2014 - WOW...WOW...WOW... LIKE I SAID WELL CARED FOR AND WELL LOVED BY THE CURRENT OWNER. NOTHING TO DO BUT MOVE IN!!! DON'T WAIT!! OSWEGO SCHOOL DISTRICT 308.
Home Details
Home Type
- Single Family
Est. Annual Taxes
- $8,913
Year Built
- Built in 2001
Lot Details
- 10,184 Sq Ft Lot
- Lot Dimensions are 133x78
- Landscaped Professionally
- Paved or Partially Paved Lot
HOA Fees
- $28 Monthly HOA Fees
Parking
- 2 Car Attached Garage
- Garage Transmitter
- Garage Door Opener
- Driveway
- Parking Included in Price
Home Design
- Ranch Style House
- Asphalt Roof
- Concrete Perimeter Foundation
Interior Spaces
- 1,630 Sq Ft Home
- Ceiling Fan
- Gas Log Fireplace
- Entrance Foyer
- Family Room with Fireplace
- Living Room
- Family or Dining Combination
- Recreation Room
- Bonus Room
- Lower Floor Utility Room
- Storage Room
- Wood Flooring
- Full Attic
Kitchen
- Range
- Microwave
- Dishwasher
- Disposal
Bedrooms and Bathrooms
- 3 Bedrooms
- 3 Potential Bedrooms
- Bathroom on Main Level
- 2 Full Bathrooms
- Dual Sinks
- Soaking Tub
- Separate Shower
Laundry
- Laundry Room
- Laundry on main level
- Dryer
- Washer
Finished Basement
- Basement Fills Entire Space Under The House
- Sump Pump
Home Security
- Storm Screens
- Carbon Monoxide Detectors
Schools
- The Wheatlands Elementary School
- Bednarcik Junior High School
- Oswego East High School
Utilities
- Forced Air Heating and Cooling System
- Humidifier
- Heating System Uses Natural Gas
Additional Features
- Brick Porch or Patio
- Property is near a park
Community Details
- Deerbrook Subdivision
Listing and Financial Details
- Senior Tax Exemptions
- Homeowner Tax Exemptions
Ownership History
Purchase Details
Home Financials for this Owner
Home Financials are based on the most recent Mortgage that was taken out on this home.Purchase Details
Purchase Details
Home Financials for this Owner
Home Financials are based on the most recent Mortgage that was taken out on this home.Similar Homes in Aurora, IL
Home Values in the Area
Average Home Value in this Area
Purchase History
| Date | Buyer | Sale Price | Title Company |
|---|---|---|---|
| Mcfarland Linda | $223,500 | None Available | |
| King Margaret Jean | -- | None Available | |
| King James H | $220,000 | Chicago Title Insurance Co |
Mortgage History
| Date | Status | Borrower | Loan Amount |
|---|---|---|---|
| Open | Mcfarland Linda | $200,880 | |
| Previous Owner | King James H | $102,000 | |
| Previous Owner | King James H | $100,000 | |
| Previous Owner | King James H | $125,000 |
Property History
| Date | Event | Price | Change | Sq Ft Price |
|---|---|---|---|---|
| 04/11/2022 04/11/22 | Sold | $382,000 | +7.6% | $234 / Sq Ft |
| 03/06/2022 03/06/22 | Pending | -- | -- | -- |
| 03/02/2022 03/02/22 | For Sale | $354,900 | +59.0% | $218 / Sq Ft |
| 10/25/2012 10/25/12 | Sold | $223,200 | -0.6% | $137 / Sq Ft |
| 08/29/2012 08/29/12 | Pending | -- | -- | -- |
| 08/22/2012 08/22/12 | For Sale | $224,500 | 0.0% | $138 / Sq Ft |
| 07/15/2012 07/15/12 | Pending | -- | -- | -- |
| 06/29/2012 06/29/12 | For Sale | $224,500 | -- | $138 / Sq Ft |
Tax History Compared to Growth
Tax History
| Year | Tax Paid | Tax Assessment Tax Assessment Total Assessment is a certain percentage of the fair market value that is determined by local assessors to be the total taxable value of land and additions on the property. | Land | Improvement |
|---|---|---|---|---|
| 2023 | $9,372 | $109,002 | $28,476 | $80,526 |
| 2022 | $9,372 | $99,092 | $25,887 | $73,205 |
| 2021 | $9,007 | $97,149 | $25,379 | $71,770 |
| 2020 | $8,913 | $95,244 | $24,881 | $70,363 |
| 2019 | $8,841 | $90,032 | $24,881 | $65,151 |
| 2018 | $8,570 | $86,304 | $23,851 | $62,453 |
| 2017 | $8,497 | $82,985 | $22,934 | $60,051 |
| 2016 | $7,899 | $76,838 | $21,235 | $55,603 |
| 2015 | $7,492 | $70,494 | $19,482 | $51,012 |
| 2014 | -- | $67,783 | $18,733 | $49,050 |
| 2013 | -- | $68,467 | $18,922 | $49,545 |
Agents Affiliated with this Home
-
Peggy Mlsna

Seller's Agent in 2022
Peggy Mlsna
Baird Warner
(630) 849-6667
15 in this area
88 Total Sales
-
Lisa Koonce

Buyer's Agent in 2022
Lisa Koonce
RE/MAX
(773) 972-8236
2 in this area
92 Total Sales
-
Terry Anderson

Seller's Agent in 2012
Terry Anderson
john greene Realtor
(630) 294-6378
2 in this area
150 Total Sales
-
Faith Schiltz

Buyer's Agent in 2012
Faith Schiltz
Coldwell Banker Real Estate Group
(630) 248-5713
13 Total Sales
Map
Source: Midwest Real Estate Data (MRED)
MLS Number: 11336247
APN: 03-01-293-004
- 1932 Royal Ln
- 3328 Fulshear Cir
- 3326 Fulshear Cir
- 3408 Fulshear Cir
- 1913 Misty Ridge Ln Unit 5
- 1874 Wisteria Dr Unit 333
- 1917 Turtle Creek Ct
- 2355 Avalon Ct
- 2270 Twilight Dr Unit 2270
- 2278 Twilight Dr
- 2410 Oakfield Ct
- 2197 Wilson Creek Cir Unit 3
- 2013 Eastwick Ln
- 1919 Indian Hill Ln Unit 4035
- 1799 Indian Hill Ln Unit 4113
- 1741 Fredericksburg Ln
- 629 Lincoln Station Dr Unit 1503
- 2495 Hafenrichter Rd
- 2397 Sunrise Cir Unit 35129
- 2262 Shiloh Dr Unit 2
- 2106 Keim Dr
- 2094 Keim Dr
- 2118 Keim Dr
- 2121 Whitetail Dr
- 2082 Keim Dr
- 2130 Keim Dr
- 2109 Whitetail Dr
- 2133 Whitetail Dr
- 2028 Keim Dr
- 2097 Whitetail Dr
- 2005 Diamond Creek Ln
- 2091 Keim Dr
- 2142 Keim Dr
- 2145 Whitetail Dr
- 2009 Roaring Creek Dr
- 2095 James Leigh Dr
- 2111 James Leigh Dr
- 2079 Keim Dr
- 2127 James Leigh Dr
- 2154 Keim Dr

