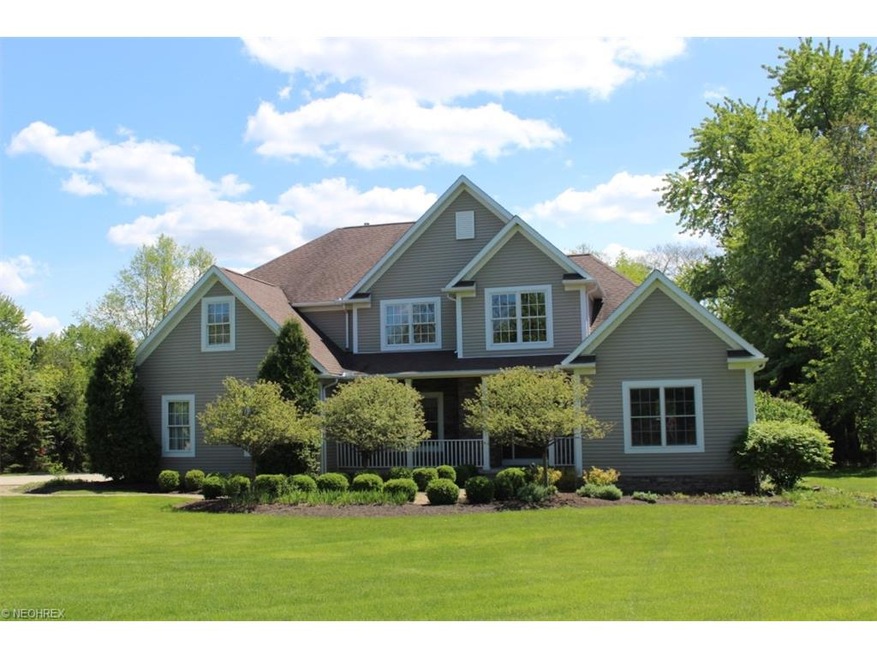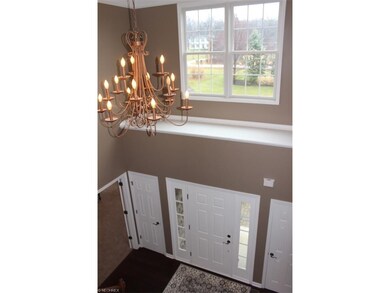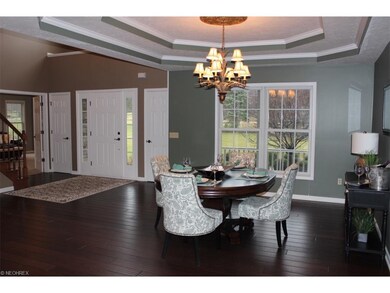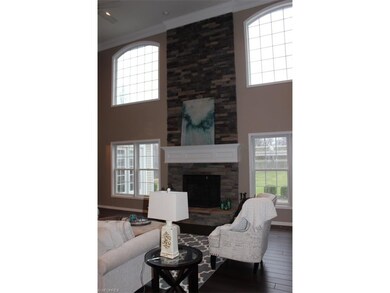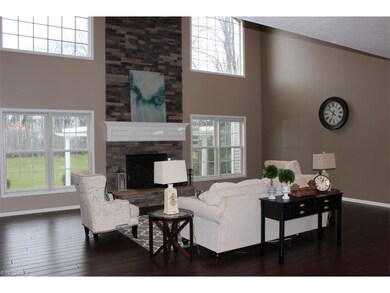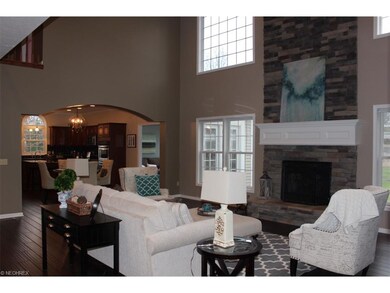
2106 Middleton Rd Hudson, OH 44236
Highlights
- View of Trees or Woods
- 1.92 Acre Lot
- Wooded Lot
- Ellsworth Hill Elementary School Rated A-
- Colonial Architecture
- 1 Fireplace
About This Home
As of September 2016A first floor Master Suite, two acres, ten years old, open floor plan, North Hudson: what more can we ask? This lovely newer build homes sits back from the road and boasts a Master Suite that includes a large en suite bath with private commode, double sinks, steeping tub and separate shower. The Master Suite is adjacent to a Sitting Room. This can be used as a private retreat and sitting room, perfect for reading a book and de-stressing from your day or feel free to stress away and make this room a first floor office! The open floor plan allows for ease of entertaining. The two story Great Room is open to the Dining Room and the Kitchen. An amazing stone fireplace highlights this Great Room. The Kitchen boasts granite and tile backsplash with plenty of cabinet space and room for a Kitchen Table. There is a spectacular room off of the Kitchen that overlooks the private backyard. This would be perfect for whiling away the day with a good book or a fun playroom. The second floor includes two full Bathrooms and three nice sized Bedrooms along with an extra room that can be used as a Nursery, a Playroom, craft/wrapping room or another bedroom as it does include a closet. The lower level is finished and spectacularly large with many rooms, including a work out space. This home is one of a kind and waiting for you. Come visit and see for yourself.
Last Agent to Sell the Property
Keller Williams Chervenic Rlty License #2006007481 Listed on: 03/10/2016

Home Details
Home Type
- Single Family
Est. Annual Taxes
- $12,036
Year Built
- Built in 2006
Lot Details
- 1.92 Acre Lot
- North Facing Home
- Sprinkler System
- Wooded Lot
Home Design
- Colonial Architecture
- Asphalt Roof
- Stone Siding
- Vinyl Construction Material
Interior Spaces
- 5,730 Sq Ft Home
- 2-Story Property
- 1 Fireplace
- Views of Woods
- Fire and Smoke Detector
Kitchen
- Built-In Oven
- Cooktop
- Microwave
- Dishwasher
- Disposal
Bedrooms and Bathrooms
- 5 Bedrooms
Laundry
- Dryer
- Washer
Finished Basement
- Basement Fills Entire Space Under The House
- Sump Pump
Parking
- 2 Car Attached Garage
- Garage Drain
- Garage Door Opener
Outdoor Features
- Patio
Utilities
- Forced Air Heating and Cooling System
- Humidifier
- Heating System Uses Gas
Community Details
- Hudson Community
Listing and Financial Details
- Assessor Parcel Number 3003406
Ownership History
Purchase Details
Home Financials for this Owner
Home Financials are based on the most recent Mortgage that was taken out on this home.Purchase Details
Home Financials for this Owner
Home Financials are based on the most recent Mortgage that was taken out on this home.Purchase Details
Similar Homes in Hudson, OH
Home Values in the Area
Average Home Value in this Area
Purchase History
| Date | Type | Sale Price | Title Company |
|---|---|---|---|
| Warranty Deed | $490,000 | Barristers Box | |
| Warranty Deed | $601,000 | None Available | |
| Survivorship Deed | $116,000 | Chicago Title Insurance Comp |
Mortgage History
| Date | Status | Loan Amount | Loan Type |
|---|---|---|---|
| Open | $426,400 | New Conventional | |
| Closed | $0 | Credit Line Revolving | |
| Closed | $100,000 | Credit Line Revolving | |
| Closed | $416,500 | New Conventional | |
| Previous Owner | $401,000 | New Conventional | |
| Previous Owner | $150,000 | Credit Line Revolving | |
| Previous Owner | $100,000 | Credit Line Revolving |
Property History
| Date | Event | Price | Change | Sq Ft Price |
|---|---|---|---|---|
| 09/30/2016 09/30/16 | Sold | $490,000 | -16.2% | $86 / Sq Ft |
| 08/21/2016 08/21/16 | Pending | -- | -- | -- |
| 03/10/2016 03/10/16 | For Sale | $585,000 | -2.7% | $102 / Sq Ft |
| 06/03/2013 06/03/13 | Sold | $601,000 | -7.1% | $113 / Sq Ft |
| 05/16/2013 05/16/13 | Pending | -- | -- | -- |
| 03/28/2013 03/28/13 | For Sale | $647,000 | -- | $122 / Sq Ft |
Tax History Compared to Growth
Tax History
| Year | Tax Paid | Tax Assessment Tax Assessment Total Assessment is a certain percentage of the fair market value that is determined by local assessors to be the total taxable value of land and additions on the property. | Land | Improvement |
|---|---|---|---|---|
| 2025 | $11,724 | $230,479 | $24,602 | $205,877 |
| 2024 | $11,724 | $230,479 | $24,602 | $205,877 |
| 2023 | $11,724 | $230,479 | $24,602 | $205,877 |
| 2022 | $11,620 | $203,963 | $21,770 | $182,193 |
| 2021 | $11,640 | $203,963 | $21,770 | $182,193 |
| 2020 | $11,434 | $203,960 | $21,770 | $182,190 |
| 2019 | $10,403 | $171,500 | $19,770 | $151,730 |
| 2018 | $10,366 | $171,500 | $19,770 | $151,730 |
| 2017 | $12,036 | $171,500 | $19,770 | $151,730 |
| 2016 | $12,123 | $193,860 | $19,770 | $174,090 |
| 2015 | $12,036 | $193,860 | $19,770 | $174,090 |
| 2014 | $12,071 | $193,860 | $19,770 | $174,090 |
| 2013 | $9,398 | $147,040 | $19,770 | $127,270 |
Agents Affiliated with this Home
-
Patricia Kurtz

Seller's Agent in 2016
Patricia Kurtz
Keller Williams Chervenic Rlty
(330) 802-1675
117 in this area
441 Total Sales
-
Karyl Morrison

Buyer's Agent in 2016
Karyl Morrison
Howard Hanna
(330) 903-6448
211 in this area
334 Total Sales
-

Seller's Agent in 2013
Marj Jacobs-Resnick
Deleted Agent
-
Jane Boyd

Buyer's Agent in 2013
Jane Boyd
Howard Hanna
(330) 388-1447
5 in this area
5 Total Sales
Map
Source: MLS Now
MLS Number: 3787362
APN: 30-03406
- 7341 McShu Ln
- 7500 Lascala Dr
- 7304 Glastonbury Dr
- 7647 Herrick Park Dr
- 7574 Elderkin Ct
- 2142 Kirtland Place
- 7453 Wetherburn Way
- 1785 Ashley Dr
- 2008 E Highgate Ct
- 7510 Allerton Ct
- 7671 Hudson Park Dr
- 1795 Old Tannery Cir
- 7830 N Burton Ln Unit C8
- 7878 N Burton Ln Unit 12
- 7965 Princewood Dr
- 2123 Jesse Dr
- 7658 Woodspring Ln
- 1559 Groton Dr
- 1607 Hunting Hollow Dr
- 6911 Post Ln
