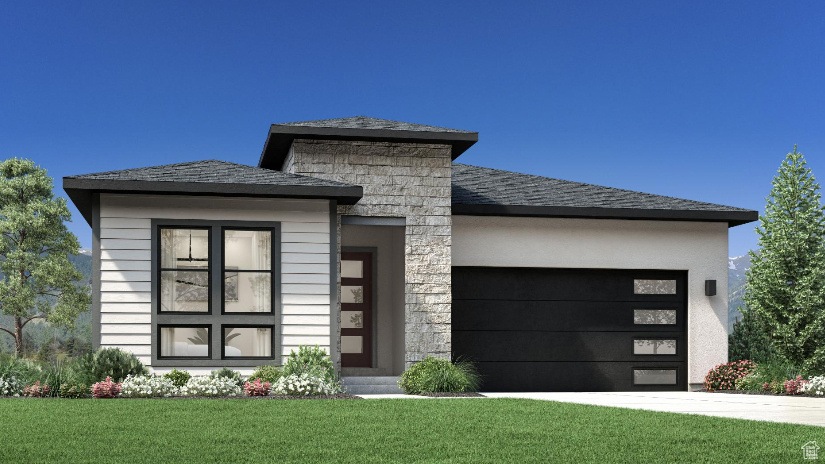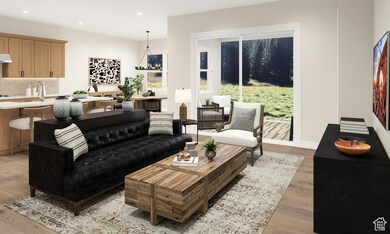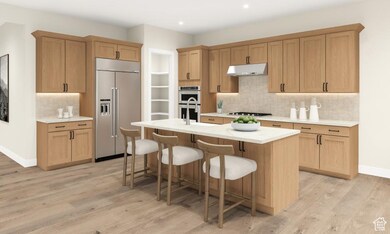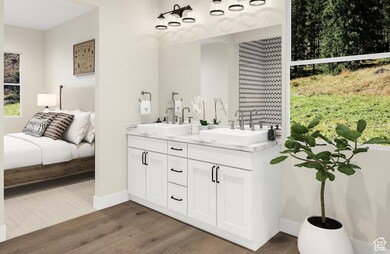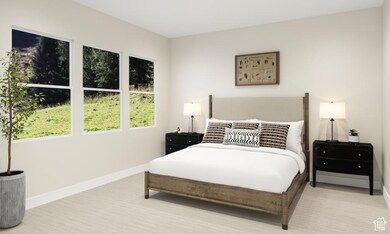
2106 N Beargrass Way Unit 81 Heber City, UT 84032
Estimated payment $7,042/month
Highlights
- Clubhouse
- Main Floor Primary Bedroom
- Great Room
- Rambler Architecture
- 1 Fireplace
- Covered patio or porch
About This Home
*Move in ready!* The Forde Prairie's welcoming stepped covered entry flows into the inviting foyer, revealing views of the spacious great room & dining room which opens onto a covered luxury outdoor living space. The well-designed kitchen is equipped with a large center island with breakfast bar, plenty of counter and cabinet space, and sizable walk-in pantry. The bright Primary bedroom is enhanced by a walk-in closet and deluxe Primary bath with dual-sink vanity, luxe glass-enclosed shower, and private water closet. Spacious secondary bedrooms feature ample closets, large windows, and shared full hall bath. The fully finished basement offers 2 additional bedrooms, 2 full bathrooms, and sizeable recreation room.
Listing Agent
Arianna Worthen
Toll Brothers Real Estate, Inc. License #12127610 Listed on: 08/27/2024
Co-Listing Agent
Allison Timothy
Toll Brothers Real Estate, Inc. License #5487110
Home Details
Home Type
- Single Family
Year Built
- Built in 2024
Lot Details
- 6,970 Sq Ft Lot
- Landscaped
- Manual Sprinklers System
- Property is zoned Single-Family
HOA Fees
- $60 Monthly HOA Fees
Parking
- 2 Car Garage
- 4 Open Parking Spaces
Home Design
- Rambler Architecture
- Stone Siding
- Stucco
Interior Spaces
- 3,620 Sq Ft Home
- 2-Story Property
- 1 Fireplace
- Double Pane Windows
- Sliding Doors
- Great Room
- Basement Fills Entire Space Under The House
Kitchen
- Gas Oven
- Gas Range
Flooring
- Carpet
- Tile
Bedrooms and Bathrooms
- 5 Bedrooms | 3 Main Level Bedrooms
- Primary Bedroom on Main
- Walk-In Closet
- 4 Full Bathrooms
Outdoor Features
- Covered patio or porch
Schools
- J R Smith Elementary School
- Rocky Mountain Middle School
- Wasatch High School
Utilities
- Central Heating and Cooling System
- Natural Gas Connected
Listing and Financial Details
- Assessor Parcel Number 00-0021-9057
Community Details
Overview
- Https://Www.Jrmhoa.Com/ Association, Phone Number (801) 316-3217
- Jordanelle Ridge Subdivision
Amenities
- Clubhouse
Recreation
- Bike Trail
Map
Home Values in the Area
Average Home Value in this Area
Property History
| Date | Event | Price | Change | Sq Ft Price |
|---|---|---|---|---|
| 05/13/2025 05/13/25 | Price Changed | $1,060,000 | -1.9% | $293 / Sq Ft |
| 05/03/2025 05/03/25 | For Sale | $1,079,995 | 0.0% | $298 / Sq Ft |
| 03/13/2025 03/13/25 | Pending | -- | -- | -- |
| 10/10/2024 10/10/24 | Price Changed | $1,079,995 | +1.3% | $298 / Sq Ft |
| 10/03/2024 10/03/24 | Price Changed | $1,065,995 | +14.6% | $294 / Sq Ft |
| 09/04/2024 09/04/24 | Price Changed | $929,995 | -0.2% | $257 / Sq Ft |
| 08/27/2024 08/27/24 | For Sale | $931,798 | -- | $257 / Sq Ft |
Similar Homes in Heber City, UT
Source: UtahRealEstate.com
MLS Number: 2019936
- 2122 N Beargrass Way Unit 80
- 2144 N Beargrass Way Unit 78
- 2102 N Beargrass Way Unit 82
- 2106 N Beargrass Way Unit 81
- 1302 E Wildflower Cir
- 2476 Wildwood Ln Unit 249
- 2476 Wildwood Ln
- 2484 Wildwood Ln
- 2484 Wildwood Ln Unit 247
- 2488 Wildwood Ln
- 2488 Wildwood Ln Unit 246
- 2463 N Meadowside Cir Unit 336
- 2448 N Meadowside Cir Unit 335
- 1243 E Grouse Ridge Cir
- 2506 Wildwood Ln Unit 243
- 2512 Wildwood Ln Unit 242
- 2507 Wildwood Ln Unit 229
- 2516 Wildwood Ln Unit 241
- 2522 Wildwood Ln Unit 240
- 2519 Wildwood Ln Unit 230
