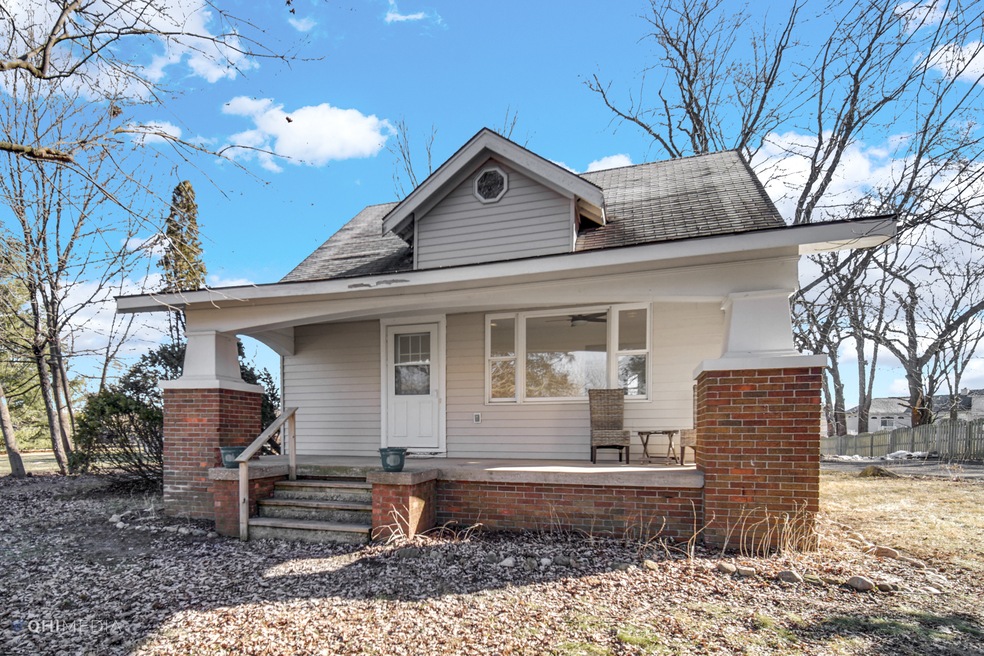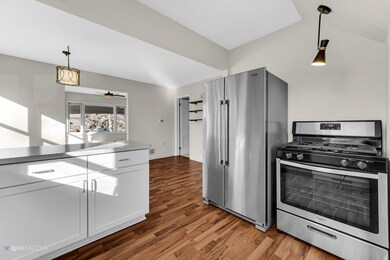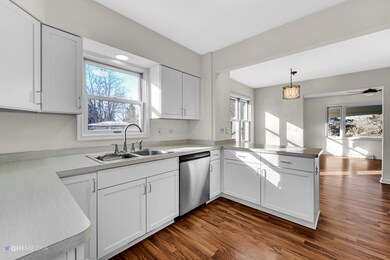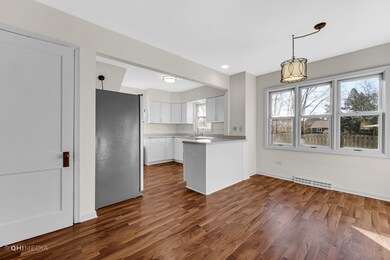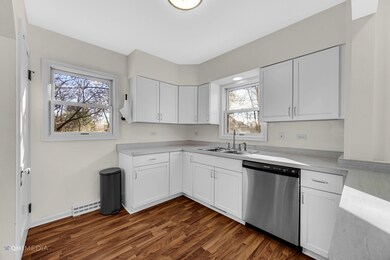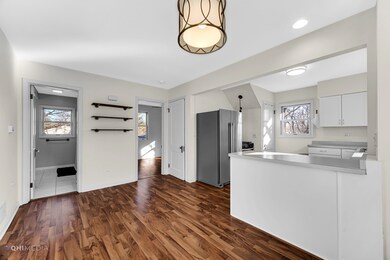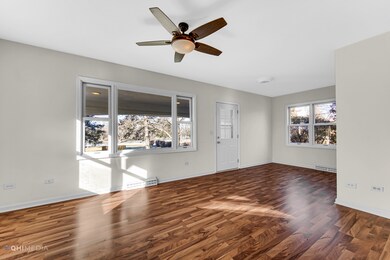
2106 N Chapel Hill Rd McHenry, IL 60051
Northwest Lakemoor NeighborhoodHighlights
- Cape Cod Architecture
- Wood Flooring
- Formal Dining Room
- Mature Trees
- Main Floor Bedroom
- Porch
About This Home
As of March 2023Have you been searching for that 3 bedroom, 2 bath home in McHenry with a large lot? This cute craftsman's bungalow is what you have been looking for! Drive up to the property and immediately have your breath taken away as the large mature trees provide a serine landscape on the .64-acre lot. As you head to the front door, the southern covered porch provides a focal point of the home. You can just imagine watching the sunset on this large porch overlooking the front yard. Enter the home and immediately feel like you are home with spacious living room and dining room areas, in addition to upgraded flooring. Making your way through the house you will immediately take note of the many upgrades including plumbing, electrical panel, bathroom updates, lighting, ceiling fans, and a deep pour concrete parking pad demonstrating the owners' pride in the home. The 1st floor boasts a bedroom and full bathroom, with a cute kitchen overlooking the large backyard and fire pit. Upstairs has two more bedrooms complete with a Jack and Jill bathroom. The basement is HUGE, with so much potential and multiple storage rooms. Don't miss the large backyard, perfect for entertaining, room for activities, and plenty of extra room for the boat, RV, or both! Close to Chapel Hill Golf Course, the Fox River, schools, downtown McHenry and access to the train, this property has it all!
Last Agent to Sell the Property
Keller Williams North Shore West License #475185143 Listed on: 02/16/2023

Home Details
Home Type
- Single Family
Est. Annual Taxes
- $4,106
Year Built
- Built in 1932 | Remodeled in 2020
Lot Details
- 0.64 Acre Lot
- Lot Dimensions are 93x268
- Mature Trees
- Wooded Lot
Home Design
- Cape Cod Architecture
- Asphalt Roof
- Aluminum Siding
Interior Spaces
- 1,192 Sq Ft Home
- 1.5-Story Property
- Ceiling Fan
- Living Room
- Formal Dining Room
- Storm Screens
Kitchen
- Range
- Dishwasher
Flooring
- Wood
- Laminate
Bedrooms and Bathrooms
- 3 Bedrooms
- 3 Potential Bedrooms
- Main Floor Bedroom
- Bathroom on Main Level
- 2 Full Bathrooms
Laundry
- Laundry Room
- Dryer
- Washer
- Sink Near Laundry
Unfinished Basement
- Basement Fills Entire Space Under The House
- Sump Pump
Parking
- 10 Parking Spaces
- Gravel Driveway
- Uncovered Parking
- Parking Included in Price
Outdoor Features
- Shed
- Porch
Schools
- Hilltop Elementary School
- Mchenry Middle School
- Mchenry High School-East Campus
Utilities
- Forced Air Heating and Cooling System
- Heating System Uses Natural Gas
- Well
- Water Softener is Owned
- Private or Community Septic Tank
Ownership History
Purchase Details
Home Financials for this Owner
Home Financials are based on the most recent Mortgage that was taken out on this home.Purchase Details
Home Financials for this Owner
Home Financials are based on the most recent Mortgage that was taken out on this home.Purchase Details
Purchase Details
Home Financials for this Owner
Home Financials are based on the most recent Mortgage that was taken out on this home.Similar Homes in McHenry, IL
Home Values in the Area
Average Home Value in this Area
Purchase History
| Date | Type | Sale Price | Title Company |
|---|---|---|---|
| Warranty Deed | $240,000 | -- | |
| Warranty Deed | $194,000 | First American Title | |
| Deed | -- | Old Republic Title Ins Co | |
| Trustee Deed | $90,000 | Universal Title Services Inc |
Mortgage History
| Date | Status | Loan Amount | Loan Type |
|---|---|---|---|
| Open | $210,012 | FHA | |
| Closed | $192,000 | New Conventional | |
| Previous Owner | $174,000 | New Conventional | |
| Previous Owner | $150,000 | Unknown | |
| Previous Owner | $118,300 | Unknown | |
| Previous Owner | $125,000 | Unknown | |
| Previous Owner | $83,000 | No Value Available |
Property History
| Date | Event | Price | Change | Sq Ft Price |
|---|---|---|---|---|
| 03/23/2023 03/23/23 | Sold | $240,000 | 0.0% | $201 / Sq Ft |
| 03/03/2023 03/03/23 | Pending | -- | -- | -- |
| 02/28/2023 02/28/23 | For Sale | $239,900 | 0.0% | $201 / Sq Ft |
| 02/19/2023 02/19/23 | Pending | -- | -- | -- |
| 02/16/2023 02/16/23 | For Sale | $239,900 | +23.7% | $201 / Sq Ft |
| 10/09/2020 10/09/20 | Sold | $194,000 | +0.1% | $163 / Sq Ft |
| 08/30/2020 08/30/20 | Pending | -- | -- | -- |
| 08/25/2020 08/25/20 | For Sale | $193,900 | -- | $163 / Sq Ft |
Tax History Compared to Growth
Tax History
| Year | Tax Paid | Tax Assessment Tax Assessment Total Assessment is a certain percentage of the fair market value that is determined by local assessors to be the total taxable value of land and additions on the property. | Land | Improvement |
|---|---|---|---|---|
| 2024 | $4,623 | $57,799 | $15,742 | $42,057 |
| 2023 | $4,516 | $51,782 | $14,103 | $37,679 |
| 2022 | $4,297 | $48,040 | $13,084 | $34,956 |
| 2021 | $4,106 | $44,739 | $12,185 | $32,554 |
| 2020 | $3,979 | $42,874 | $11,677 | $31,197 |
| 2019 | $3,930 | $40,712 | $11,088 | $29,624 |
| 2018 | $4,182 | $38,866 | $10,585 | $28,281 |
| 2017 | $4,036 | $36,476 | $9,934 | $26,542 |
| 2016 | $3,925 | $34,090 | $9,284 | $24,806 |
| 2013 | -- | $33,309 | $9,140 | $24,169 |
Agents Affiliated with this Home
-

Seller's Agent in 2023
Christine Hjorth
Keller Williams North Shore West
(847) 738-2087
2 in this area
131 Total Sales
-
L
Buyer's Agent in 2023
Laura Burns
HomeSmart Connect LLC
(651) 235-9622
1 in this area
28 Total Sales
-

Seller's Agent in 2020
Maureen Forgette
Century 21 Integra
(815) 354-4236
3 in this area
169 Total Sales
-
S
Buyer's Agent in 2020
Sandy Etten
CENTURY 21 Roberts & Andrews
Map
Source: Midwest Real Estate Data (MRED)
MLS Number: 11714077
APN: 10-19-300-009
- 2909 Julia Way
- 2102 Truman Trail
- 2314 Tyler Trail
- 2217 Tyler Trail
- 2213 Tyler Trail
- 2215 Truman Trail
- 2304 Truman Trail
- 2310 Truman Trail
- Lot 37 Margaret Ct
- 1811 Mason Corte Dr
- 1901 W August Ln
- 2407 N Villa Ln
- 1815 Margaret Ct
- 1701 Mason Corte Dr
- 1817 Margaret Ct
- 2601 N Villa Ln
- 2015 N Woodlawn Park Ave
- 1718 W Lincoln Rd
- 1909 Chloe Trail
- 1901 Chloe Trail
