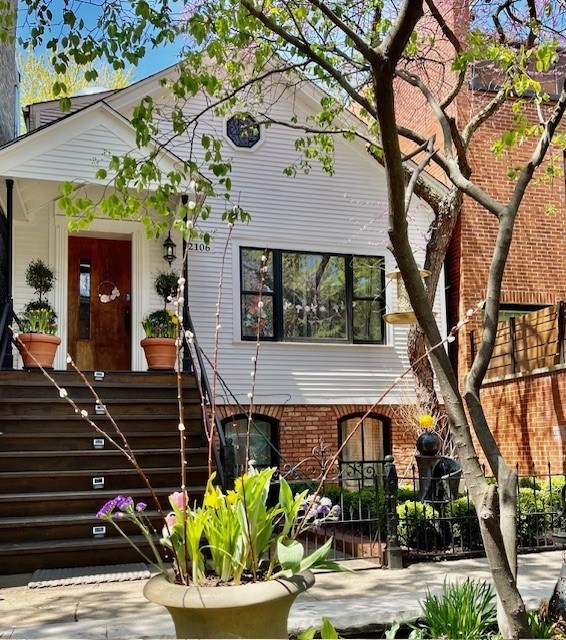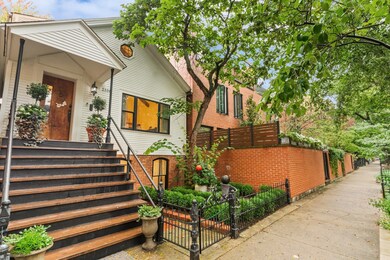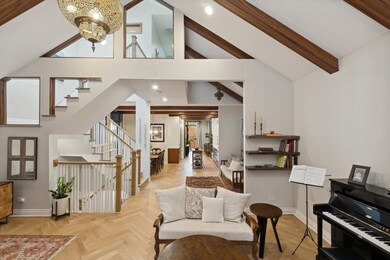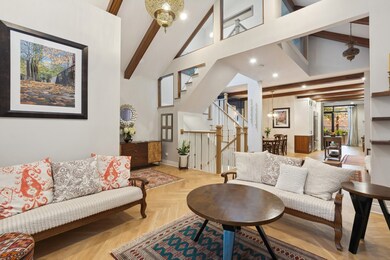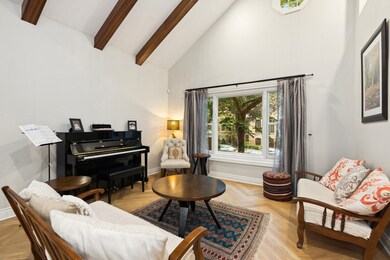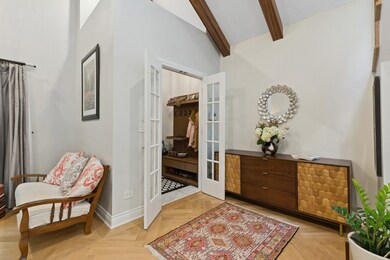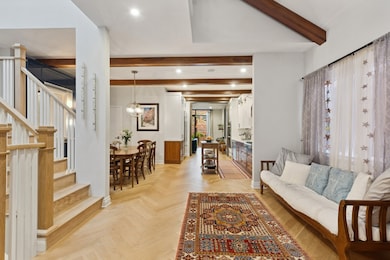
2106 N Hudson Ave Chicago, IL 60614
Lincoln Park NeighborhoodHighlights
- Open Floorplan
- Deck
- Wood Flooring
- Abraham Lincoln Elementary School Rated A-
- Vaulted Ceiling
- 3-minute walk to Lincoln Park Cultural Center
About This Home
As of June 2024Completely reimagined, design-forward home on one of East Lincoln Park's most delightful blocks. The cottage exterior belies the unique vibe of this spacious, 3-level open floor plan with cathedral ceilings, gorgeous beams and skylights. The oversized 135-ft-deep lot allows for a huge backyard with plenty of play space, a special surface for basketball, and a charming deck. Gorgeous chef's kitchen features custom walnut cabinets, professional-grade cooktop with custom hood, double oven, SubZero refrigerator and Bosch dishwasher. The adjacent dining area is anchored by a handsome blue lacquer buffet and storage cabinet. A wall of windows, built-in shelves and a gas fireplace provide serene ambience in the rear family room. The second floor offers a primary suite and two bedrooms with 2nd full bath. The full lower level provides two more bedrooms and two full baths, one of which features a double vanity with gorgeous vessel sinks. All bathrooms feature lovely Ann Sacks tiles. The large lower 4th bedroom boasts a Murphy bed and is currently used as office/ homework/craft space plus guest room. The rear 5th bedroom has French doors but is currently used as a rec room. The adjacent playroom features a wall of storage for playthings and household goods. A laundry/utility room and storage areas complete the functional lower level. In the coveted Lincoln Elementary and Lincoln Park High School districts. All this on a quiet, one-way block just steps from Lincoln Park and the zoo, Oz Park, the lakefront, and the many popular restaurants and shops of Lincoln Park.
Last Agent to Sell the Property
Berkshire Hathaway HomeServices Chicago License #475141377 Listed on: 02/02/2024

Home Details
Home Type
- Single Family
Est. Annual Taxes
- $15,548
Year Built
- Built in 1886 | Remodeled in 2019
Interior Spaces
- 3,450 Sq Ft Home
- 3-Story Property
- Open Floorplan
- Beamed Ceilings
- Vaulted Ceiling
- Skylights
- Gas Log Fireplace
- Entrance Foyer
- Family Room with Fireplace
- Sitting Room
- Formal Dining Room
- Play Room
- Wood Flooring
Bedrooms and Bathrooms
- 5 Bedrooms
- 5 Potential Bedrooms
- Main Floor Bedroom
- Bathroom on Main Level
- Dual Sinks
- Soaking Tub
Finished Basement
- English Basement
- Finished Basement Bathroom
Parking
- 2 Parking Spaces
- Alley Access
- Secured Garage or Parking
- Automatic Gate
- Uncovered Parking
- Parking Included in Price
Schools
- Lincoln Elementary School
- Lincoln Park High School
Utilities
- Central Air
- Heating System Uses Natural Gas
Additional Features
- Deck
- Lot Dimensions are 25 x 135
Listing and Financial Details
- Homeowner Tax Exemptions
Ownership History
Purchase Details
Home Financials for this Owner
Home Financials are based on the most recent Mortgage that was taken out on this home.Purchase Details
Home Financials for this Owner
Home Financials are based on the most recent Mortgage that was taken out on this home.Purchase Details
Home Financials for this Owner
Home Financials are based on the most recent Mortgage that was taken out on this home.Purchase Details
Purchase Details
Similar Homes in the area
Home Values in the Area
Average Home Value in this Area
Purchase History
| Date | Type | Sale Price | Title Company |
|---|---|---|---|
| Warranty Deed | $1,800,000 | None Listed On Document | |
| Warranty Deed | $885,000 | Attorney | |
| Warranty Deed | $860,000 | Fidelity National Title | |
| Interfamily Deed Transfer | -- | None Available | |
| Interfamily Deed Transfer | -- | -- |
Mortgage History
| Date | Status | Loan Amount | Loan Type |
|---|---|---|---|
| Closed | $800,000 | Construction | |
| Previous Owner | $510,400 | New Conventional | |
| Previous Owner | $663,750 | Adjustable Rate Mortgage/ARM | |
| Previous Owner | $430,000 | Future Advance Clause Open End Mortgage | |
| Previous Owner | $23,000 | Unknown | |
| Previous Owner | $25,000 | Unknown |
Property History
| Date | Event | Price | Change | Sq Ft Price |
|---|---|---|---|---|
| 06/26/2024 06/26/24 | Sold | $1,800,000 | -10.0% | $522 / Sq Ft |
| 05/31/2024 05/31/24 | Pending | -- | -- | -- |
| 05/09/2024 05/09/24 | For Sale | $1,999,000 | +125.9% | $579 / Sq Ft |
| 06/13/2018 06/13/18 | Sold | $885,000 | -1.1% | $538 / Sq Ft |
| 05/13/2018 05/13/18 | Pending | -- | -- | -- |
| 05/07/2018 05/07/18 | For Sale | $895,000 | +4.1% | $544 / Sq Ft |
| 02/27/2017 02/27/17 | Sold | $860,000 | +7.5% | $523 / Sq Ft |
| 01/05/2017 01/05/17 | Pending | -- | -- | -- |
| 01/03/2017 01/03/17 | For Sale | $799,900 | -- | $487 / Sq Ft |
Tax History Compared to Growth
Tax History
| Year | Tax Paid | Tax Assessment Tax Assessment Total Assessment is a certain percentage of the fair market value that is determined by local assessors to be the total taxable value of land and additions on the property. | Land | Improvement |
|---|---|---|---|---|
| 2024 | $15,548 | $141,000 | $52,700 | $88,300 |
| 2023 | $15,548 | $81,297 | $24,286 | $57,011 |
| 2022 | $15,548 | $81,297 | $24,286 | $57,011 |
| 2021 | $16,742 | $83,254 | $24,286 | $58,968 |
| 2020 | $18,556 | $83,297 | $37,400 | $45,897 |
| 2019 | $16,152 | $80,395 | $37,400 | $42,995 |
| 2018 | $15,881 | $80,395 | $37,400 | $42,995 |
| 2017 | $15,788 | $73,341 | $30,600 | $42,741 |
| 2016 | $13,832 | $73,341 | $30,600 | $42,741 |
| 2015 | $12,615 | $73,341 | $30,600 | $42,741 |
| 2014 | $10,166 | $59,196 | $23,800 | $35,396 |
| 2013 | $10,328 | $61,292 | $23,800 | $37,492 |
Agents Affiliated with this Home
-
Cindy Wilson

Seller's Agent in 2024
Cindy Wilson
Berkshire Hathaway HomeServices Chicago
(773) 383-9388
8 in this area
100 Total Sales
-
Debra Dobbs

Buyer's Agent in 2024
Debra Dobbs
Compass
(312) 307-4909
38 in this area
285 Total Sales
-
Emily Sachs Wong

Seller's Agent in 2018
Emily Sachs Wong
@ Properties
(312) 613-0022
97 in this area
750 Total Sales
-
Nicholas Farnsworth

Buyer's Agent in 2018
Nicholas Farnsworth
Coldwell Banker Realty
(708) 955-7547
3 in this area
137 Total Sales
-
Nicholas Apostal

Seller's Agent in 2017
Nicholas Apostal
Keller Williams ONEChicago
(773) 516-0661
23 in this area
177 Total Sales
-
Kyle Rockey
K
Buyer's Agent in 2017
Kyle Rockey
Lofty LLC
(312) 209-5953
1 Total Sale
Map
Source: Midwest Real Estate Data (MRED)
MLS Number: 12052363
APN: 14-33-123-041-0000
- 401 W Dickens Ave
- 2122 N Hudson Ave
- 2128 N Hudson Ave Unit 404
- 2123 N Sedgwick St
- 2334 N Cleveland Ave
- 2030 N Lincoln Ave Unit AB
- 401 W Webster Ave Unit 509
- 2124 N Cleveland Ave
- 2125 N Clark St Unit 3
- 2113 N Clark St
- 2035 N Orleans St Unit 2N
- 422 W Armitage Ave Unit A
- 2100 N Lincoln Park W Unit 5A-N
- 2100 N Lincoln Park W Unit 12DS
- 2120 N Lincoln Park W Unit 5-6
- 2126 N Lincoln Park W
- 2124 N Lincoln Park W
- 2000 N Lincoln Park W Unit 804
- 2000 N Lincoln Park W Unit 1506
- 2000 N Lincoln Park W Unit 802
