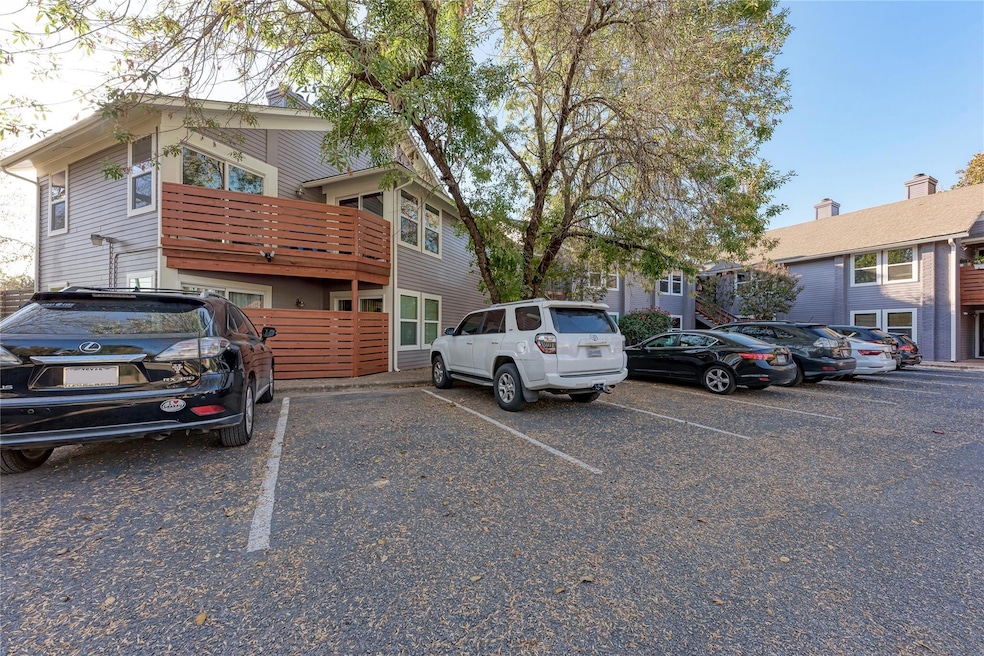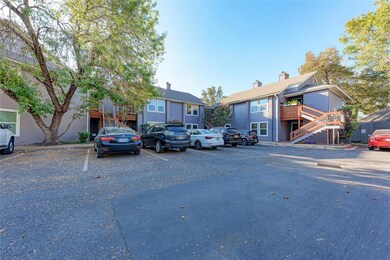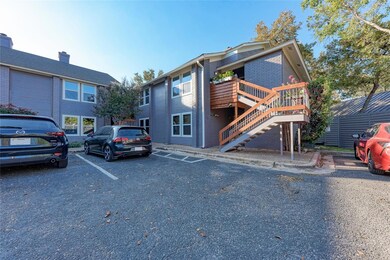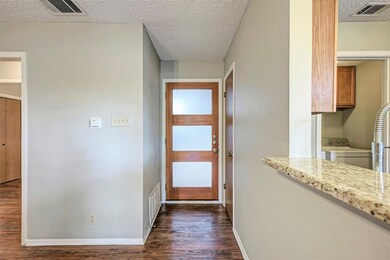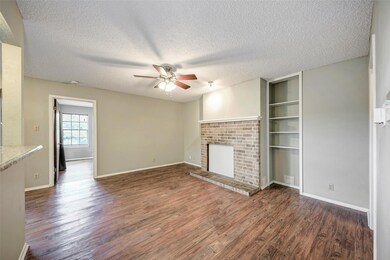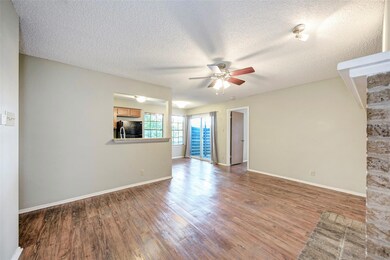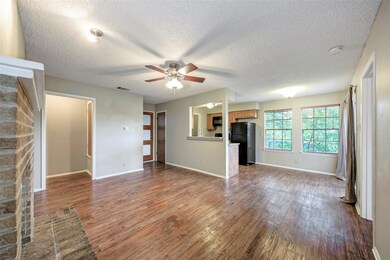2106 Nickerson St Unit 104 Austin, TX 78704
SoCo NeighborhoodHighlights
- 0.46 Acre Lot
- No HOA
- 1-Story Property
- Granite Countertops
- Covered patio or porch
- Central Heating and Cooling System
About This Home
Updated, ideal, spacious 2/2 floor plan in an unbeatable location within SoCo/Travis Heights. No through traffic on this quiet residential street. Granite counters throughout. Flooring consists of high-quality wood-like laminate. Private balcony, laundry room with washer/dryer (not maintained), exterior storage closet and an open floor plan with bedrooms at opposite ends of the unit. Concrete between floors for sound control, built to superior condominium quality specifications. Ample parking and two separate grassy areas for outdoor enjoyment. Walk to South Congress shopping and dining, less than 2 miles to downtown. Two minutes to the NEW SOCO HEB, easy access to the Blunn Creek trail, Lady Bird Lake, Zilker, 290, I-35, 360, Mopac and Lamar. You will LOVE this beautiful space and fantastic location!
Property Details
Home Type
- Apartment
Year Built
- Built in 1984
Lot Details
- 0.46 Acre Lot
- Northwest Facing Home
Home Design
- Brick Exterior Construction
- Slab Foundation
- Frame Construction
- Composition Roof
Interior Spaces
- 1,000 Sq Ft Home
- 1-Story Property
- Living Room with Fireplace
- Laminate Flooring
- Washer and Dryer
Kitchen
- Electric Range
- Free-Standing Range
- Microwave
- Dishwasher
- Granite Countertops
- Disposal
Bedrooms and Bathrooms
- 2 Main Level Bedrooms
- 2 Full Bathrooms
Home Security
- Carbon Monoxide Detectors
- Fire and Smoke Detector
Parking
- 2 Parking Spaces
- Outside Parking
Outdoor Features
- Covered patio or porch
Schools
- Travis Hts Elementary School
- Lively Middle School
- Travis High School
Utilities
- Central Heating and Cooling System
- ENERGY STAR Qualified Water Heater
- Cable TV Available
Listing and Financial Details
- Security Deposit $2,300
- Tenant pays for all utilities
- The owner pays for common area maintenance, grounds care, trash collection
- 12 Month Lease Term
- $75 Application Fee
- Assessor Parcel Number 03030001270000 104
Community Details
Overview
- No Home Owners Association
- 10 Units
- Swisher Add Subdivision
- Property managed by S&P Management Group
Pet Policy
- Pet Deposit $500
- Dogs and Cats Allowed
- Breed Restrictions
- Medium pets allowed
Map
Source: Unlock MLS (Austin Board of REALTORS®)
MLS Number: 5472741
APN: 284230
- 2121 S Congress Ave Unit 224
- 2121 S Congress Ave Unit 705
- 2121 S Congress Ave Unit 630
- 2121 S Congress Ave Unit 317
- 2121 S Congress Ave Unit 423
- 2121 S Congress Ave Unit 402
- 2121 S Congress Ave Unit 353
- 2108 Brackenridge St Unit B
- 2118 Brackenridge St Unit 6
- 2105 Brackenridge St
- 2107 Brackenridge St Unit 2
- 2203 Lindell Ave
- 2102 Eva St Unit 2
- 2114 Clifton St
- 2201 Euclid Ave
- 310 Terrace Dr Unit B
- 2204 Lindell Ave
- 315 E Live Oak St
- 2215 Post Rd Unit 1014
- 2215 Post Rd Unit 2029
