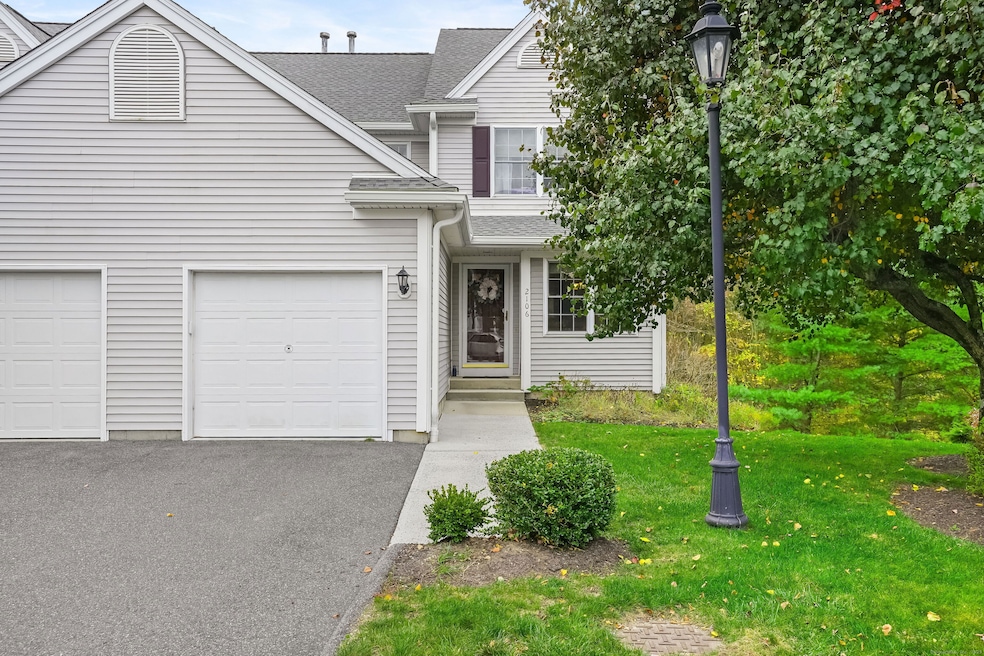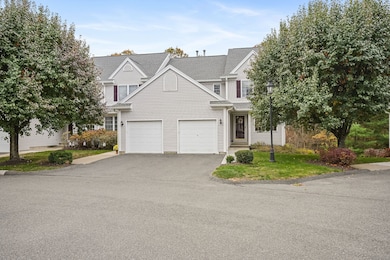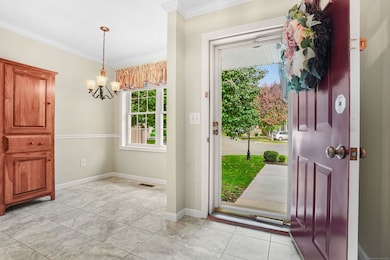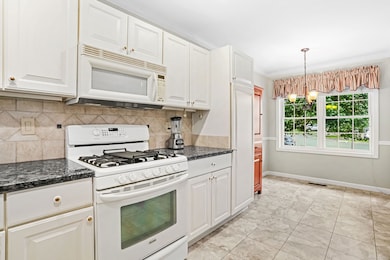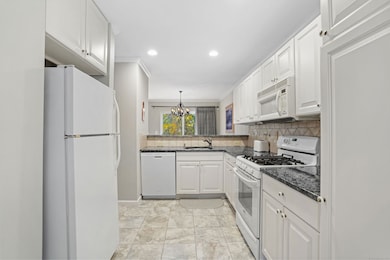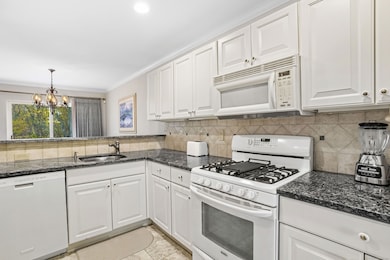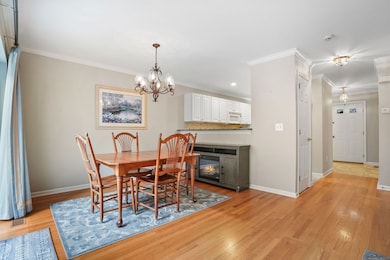2106 Pinnacle Way Danbury, CT 06811
Estimated payment $3,785/month
Highlights
- Pool House
- Clubhouse
- Attic
- Open Floorplan
- Property is near public transit
- 1 Fireplace
About This Home
Discover the perfect blend of comfort and convenience at 2106 Pinnacle Way in the highly sought-after Sterling Woods Complex. This exceptional 2-bedroom, 3.5-bathroom home offers the lifestyle you've been searching for. The open-concept first floor is designed for modern living and entertaining. The kitchen features an eating area and overlooks the formal dining space, which flows seamlessly into the living room with a beautiful, gas fireplace and hardwood floors throughout. Step out from the dining area onto your private deck - perfect for relaxing or gatherings. The Laundry and half bath as well as direct access to the garage complete this first floor. The generously sized primary bedroom is a true sanctuary with soaring vaulted ceilings. The en-suite bathroom boasts a double vanity, and the large walk-in closet provides abundant storage. The second bedroom also features its own full en-suite bathroom, ensuring privacy and comfort. The expansive basement offers endless possibilities with its partially finished space, full bathroom, and direct walk-out access to a lower-level patio - perfect for an additional bedroom, office, or entertainment space. The unfinished portion provides tons of storage. Sterling Woods amenities include two pools, a clubhouse, and playground - making every day feel like a vacation. A prime location close to major highways and shopping.
Listing Agent
William Pitt Sotheby's Int'l Brokerage Phone: (914) 400-5474 License #RES.0822996 Listed on: 10/31/2025

Co-Listing Agent
William Pitt Sotheby's Int'l Brokerage Phone: (914) 400-5474 License #RES.0765295
Townhouse Details
Home Type
- Townhome
Est. Annual Taxes
- $7,058
Year Built
- Built in 1999
HOA Fees
- $562 Monthly HOA Fees
Home Design
- Frame Construction
- Vinyl Siding
Interior Spaces
- Open Floorplan
- 1 Fireplace
- Attic or Crawl Hatchway Insulated
- Home Security System
Kitchen
- Oven or Range
- Microwave
- Dishwasher
Bedrooms and Bathrooms
- 2 Bedrooms
Laundry
- Laundry on main level
- Dryer
- Washer
Partially Finished Basement
- Heated Basement
- Walk-Out Basement
- Partial Basement
- Basement Storage
Parking
- 1 Car Garage
- Automatic Garage Door Opener
- Guest Parking
- Visitor Parking
Pool
- Pool House
- In Ground Pool
Utilities
- Central Air
- Heating System Uses Natural Gas
Additional Features
- End Unit
- Property is near public transit
Listing and Financial Details
- Assessor Parcel Number 1947578
Community Details
Overview
- Association fees include grounds maintenance, trash pickup, snow removal, water, sewer, property management, pest control, road maintenance, insurance
- 358 Units
- Property managed by REI
Amenities
- Public Transportation
- Clubhouse
Recreation
- Community Playground
- Exercise Course
- Community Pool
Pet Policy
- Pets Allowed with Restrictions
Map
Home Values in the Area
Average Home Value in this Area
Tax History
| Year | Tax Paid | Tax Assessment Tax Assessment Total Assessment is a certain percentage of the fair market value that is determined by local assessors to be the total taxable value of land and additions on the property. | Land | Improvement |
|---|---|---|---|---|
| 2025 | $7,058 | $282,450 | $0 | $282,450 |
| 2024 | $6,903 | $282,450 | $0 | $282,450 |
| 2023 | $6,590 | $282,450 | $0 | $282,450 |
| 2022 | $5,667 | $200,800 | $0 | $200,800 |
| 2021 | $5,542 | $200,800 | $0 | $200,800 |
| 2020 | $5,542 | $200,800 | $0 | $200,800 |
| 2019 | $5,542 | $200,800 | $0 | $200,800 |
| 2018 | $5,542 | $200,800 | $0 | $200,800 |
| 2017 | $6,016 | $207,800 | $0 | $207,800 |
| 2016 | $5,960 | $207,800 | $0 | $207,800 |
| 2015 | $5,872 | $207,800 | $0 | $207,800 |
| 2014 | $5,735 | $207,800 | $0 | $207,800 |
Property History
| Date | Event | Price | List to Sale | Price per Sq Ft |
|---|---|---|---|---|
| 11/10/2025 11/10/25 | Pending | -- | -- | -- |
| 10/31/2025 10/31/25 | For Sale | $500,000 | -- | $229 / Sq Ft |
Purchase History
| Date | Type | Sale Price | Title Company |
|---|---|---|---|
| Executors Deed | $500,000 | -- | |
| Executors Deed | $500,000 | -- | |
| Warranty Deed | $234,400 | -- | |
| Warranty Deed | $234,400 | -- |
Source: SmartMLS
MLS Number: 24137074
APN: DANB-000007K-000000-000106-000248
- 2304 Pinnacle Way
- 1801 Revere Rd Unit 1801
- 7 Silversmith Dr
- 103 Logging Trail Rd
- 4001 Heartwood Ln Unit 4001
- 3003 Heartwood Ln
- 91 Stadley Rough Rd
- 166 Old Brookfield Rd Unit 11-1
- 158 A Bayberry Ln
- 42 Corn Tassle Rd
- 18 Clearbrook Rd
- 1206 Eaton Ct Unit 1206
- 1304 Eaton Ct Unit 1304
- 20 Jackson Dr
- 2 Old Grays Bridge Rd
- 3 Great Meadow Rd
- 20 Laura Dr
- 40 Great Plain Rd
- 8 Great Meadow Rd
- 31 Oak Crest Dr
