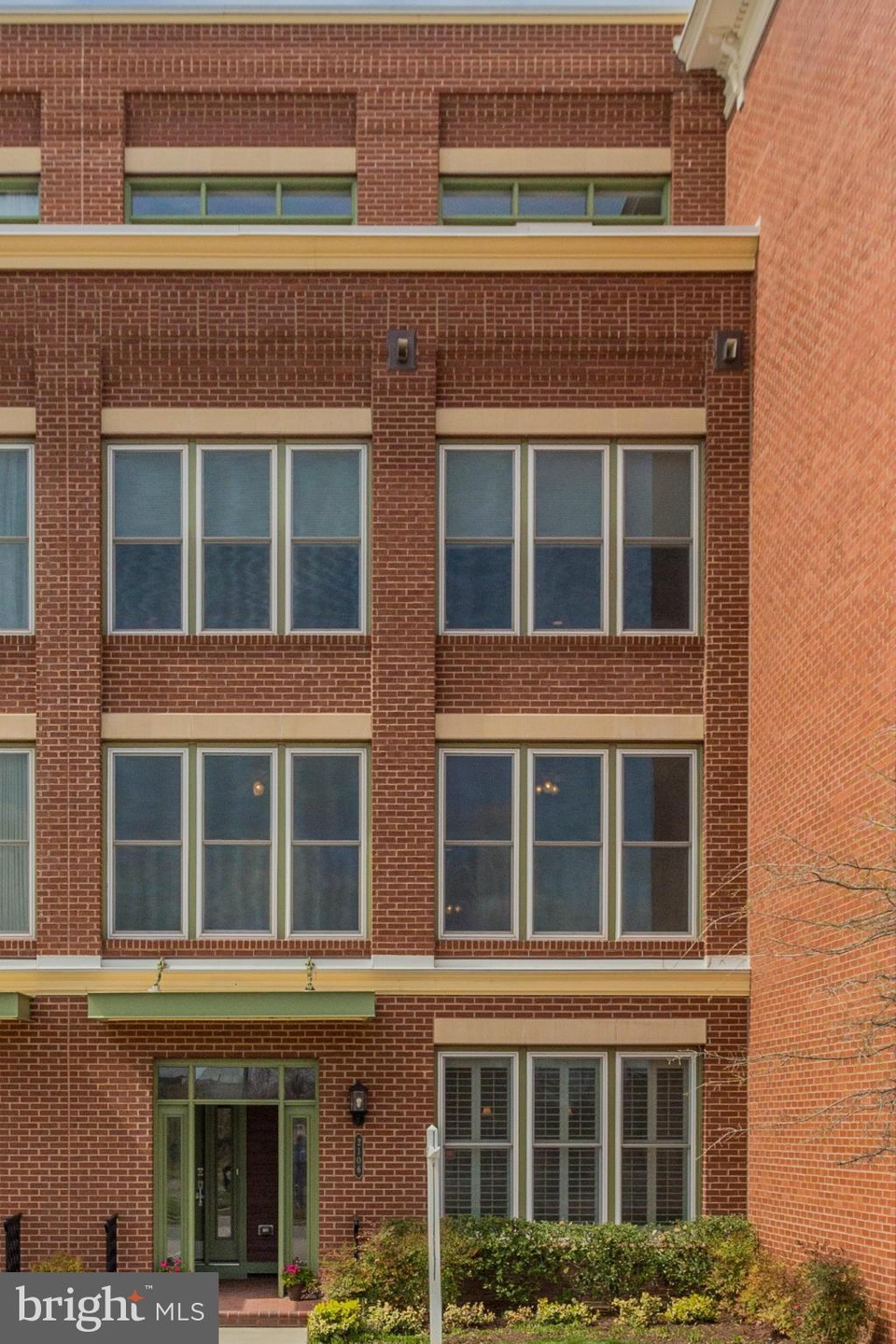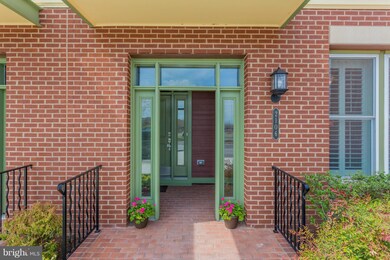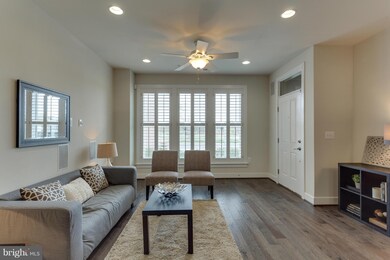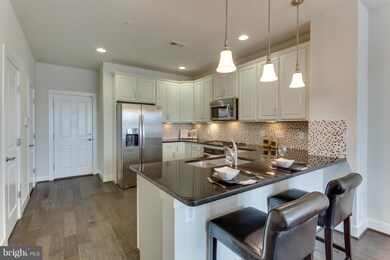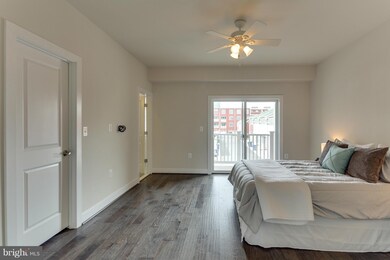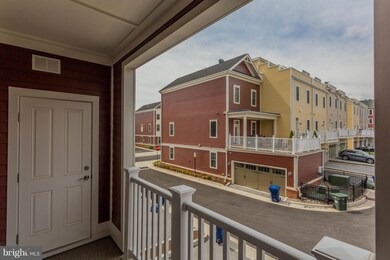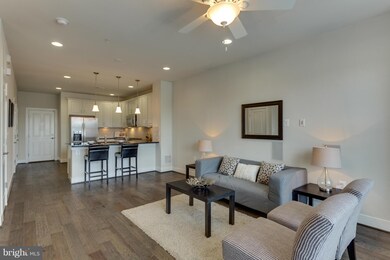
2106 Potomac Ave Unit 101 Alexandria, VA 22301
Potomac Yard NeighborhoodEstimated Value: $841,000 - $990,000
Highlights
- Eat-In Gourmet Kitchen
- Traditional Floor Plan
- Ceiling height of 9 feet or more
- Contemporary Architecture
- Wood Flooring
- 3-minute walk to Neighborhood Park
About This Home
As of May 2016Stunning two-level condo townhouse in the heart of Potomac Yards! Walk to park, metro, Del Ray & new developments. 3 mi to airport. Under 5 yrs old. Main lvl gourmet kitchen/dining/living combo w/ lg pantry & breakfast bar. 3 spacious BR, including master suite w/ two walk-in closets & west-facing balcony. Plenty of closet space, hardwood flrs & high-tech wiring throughout. 1-car garage.
Townhouse Details
Home Type
- Townhome
Est. Annual Taxes
- $6,124
Year Built
- Built in 2013
Lot Details
- No Units Located Below
- West Facing Home
- Property is in very good condition
HOA Fees
Parking
- 1 Car Attached Garage
- Garage Door Opener
- Driveway
Home Design
- Contemporary Architecture
- Brick Exterior Construction
Interior Spaces
- 1,686 Sq Ft Home
- Property has 2 Levels
- Traditional Floor Plan
- Ceiling height of 9 feet or more
- Ceiling Fan
- Recessed Lighting
- Double Pane Windows
- Insulated Windows
- Wood Frame Window
- Sliding Doors
- Atrium Doors
- Insulated Doors
- Family Room Off Kitchen
- Living Room
- Combination Kitchen and Dining Room
- Utility Room
- Wood Flooring
- Home Security System
Kitchen
- Eat-In Gourmet Kitchen
- Breakfast Area or Nook
- Gas Oven or Range
- Self-Cleaning Oven
- Microwave
- Ice Maker
- Dishwasher
- Upgraded Countertops
- Disposal
Bedrooms and Bathrooms
- 3 Bedrooms
- En-Suite Primary Bedroom
- En-Suite Bathroom
- 2.5 Bathrooms
Laundry
- Laundry Room
- Dryer
- Washer
Outdoor Features
- Balcony
Utilities
- Central Heating and Cooling System
- Programmable Thermostat
- Natural Gas Water Heater
- Cable TV Available
Listing and Financial Details
- Assessor Parcel Number 60027560
Community Details
Overview
- Association fees include lawn care front, snow removal, insurance, exterior building maintenance, parking fee
- Built by PULTE
- Potomac Yard Subdivision, Pulte Lot 391 Lower Level Floorplan
- Potomac Yard Community
Amenities
- Picnic Area
- Common Area
Recreation
- Baseball Field
- Soccer Field
- Indoor Tennis Courts
- Volleyball Courts
- Community Playground
- Jogging Path
- Bike Trail
Security
- Fire and Smoke Detector
- Fire Sprinkler System
Ownership History
Purchase Details
Purchase Details
Home Financials for this Owner
Home Financials are based on the most recent Mortgage that was taken out on this home.Purchase Details
Home Financials for this Owner
Home Financials are based on the most recent Mortgage that was taken out on this home.Purchase Details
Home Financials for this Owner
Home Financials are based on the most recent Mortgage that was taken out on this home.Similar Homes in Alexandria, VA
Home Values in the Area
Average Home Value in this Area
Purchase History
| Date | Buyer | Sale Price | Title Company |
|---|---|---|---|
| Jafari Masoud | -- | None Available | |
| Jafari Masoud | $648,000 | Universal Title | |
| Snodgrass Boyd S | $625,000 | -- | |
| Jeffrey John | $549,185 | -- |
Mortgage History
| Date | Status | Borrower | Loan Amount |
|---|---|---|---|
| Open | Jafari Masoud | $577,400 | |
| Previous Owner | Jafari Masoud | $636,263 | |
| Previous Owner | Snodgrass Boyd S | $562,500 | |
| Previous Owner | Jeffrey John | $494,266 |
Property History
| Date | Event | Price | Change | Sq Ft Price |
|---|---|---|---|---|
| 05/31/2016 05/31/16 | Sold | $648,000 | -1.7% | $384 / Sq Ft |
| 04/13/2016 04/13/16 | Pending | -- | -- | -- |
| 04/01/2016 04/01/16 | For Sale | $659,000 | +5.4% | $391 / Sq Ft |
| 11/03/2013 11/03/13 | Sold | $625,000 | -3.1% | $370 / Sq Ft |
| 06/18/2013 06/18/13 | For Sale | $645,000 | -- | $382 / Sq Ft |
Tax History Compared to Growth
Tax History
| Year | Tax Paid | Tax Assessment Tax Assessment Total Assessment is a certain percentage of the fair market value that is determined by local assessors to be the total taxable value of land and additions on the property. | Land | Improvement |
|---|---|---|---|---|
| 2024 | $9,713 | $800,000 | $399,030 | $400,970 |
| 2023 | $8,880 | $800,000 | $399,030 | $400,970 |
| 2022 | $8,366 | $753,671 | $376,443 | $377,228 |
| 2021 | $7,991 | $719,918 | $358,517 | $361,401 |
| 2020 | $8,237 | $708,141 | $348,075 | $360,066 |
| 2019 | $7,533 | $666,651 | $331,500 | $335,151 |
| 2018 | $7,397 | $654,611 | $325,000 | $329,611 |
| 2017 | $7,160 | $633,621 | $312,500 | $321,121 |
| 2016 | $6,799 | $633,621 | $312,500 | $321,121 |
| 2015 | $6,124 | $587,172 | $250,000 | $337,172 |
| 2014 | $5,495 | $526,819 | $200,000 | $326,819 |
Agents Affiliated with this Home
-
Phyllis Patterson

Seller's Agent in 2016
Phyllis Patterson
TTR Sotheby's International Realty
(703) 310-6201
19 in this area
562 Total Sales
-
Kay Houghton

Buyer's Agent in 2016
Kay Houghton
EXP Realty, LLC
(703) 225-5529
5 in this area
451 Total Sales
-
W
Seller's Agent in 2013
William Garrett
MLS Connect Inc
-
N
Buyer's Agent in 2013
Non Member Member
Metropolitan Regional Information Systems
Map
Source: Bright MLS
MLS Number: 1000509535
APN: 035.02-7A-391
- 2104 Potomac Ave Unit 101
- 2006 Potomac Ave
- 724 E Howell Ave
- 721 Hawkins Way
- 1716 Potomac Greens Dr
- 2205 Richmond Hwy Unit 101
- 2017 Richmond Hwy
- 2209 Richmond Hwy Unit 102
- 2215 Richmond Hwy Unit 101
- 2407 Conoy St Unit 101
- 1617 Potomac Greens Dr Unit A
- 713 Norfolk Ln
- 710 Miller Ln
- 737 Swann Ave Unit 302
- 737 Swann Ave Unit 212
- 1712 W Abingdon Dr Unit 102
- 1630 W Abingdon Dr Unit 102
- 1622 W Abingdon Dr Unit 102
- 701 Swann Ave Unit 402
- 701 Swann Ave Unit 103
- 2106 Potomac Ave Unit 101
- 2106 Potomac Ave
- 2100 Potomac Ave
- 2108 Potomac Ave Unit 101
- 2108 Potomac Ave Unit 102
- 2108 Potomac Ave
- 738 Diamond Ave
- 2102 Potomac Ave
- 2110 Potomac Ave Unit 101
- 2114 Potomac Ave
- 728 Diamond Ave
- 726 Diamond Ave
- 729 E Custis Ave
- 724 Diamond Ave
- 727 E Custis Ave Unit Custis
- 727 E Custis Ave
- 722 Diamond Ave
- 2014 Potomac Ave
- 725 E Custis Ave
- 737 Diamond Ave Unit 102
