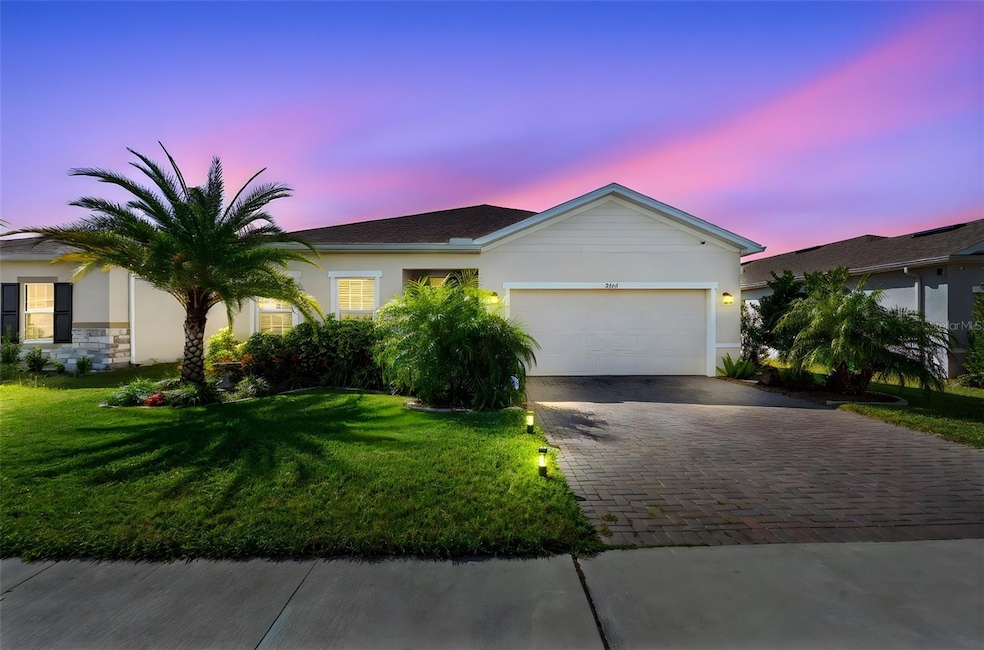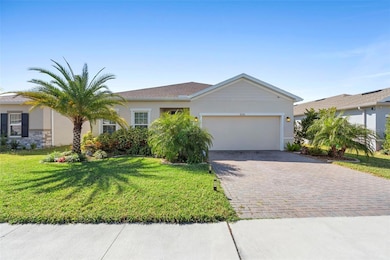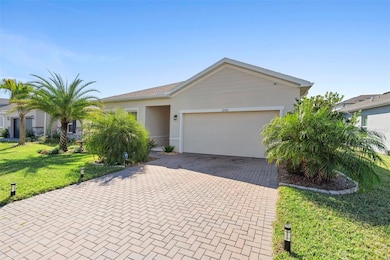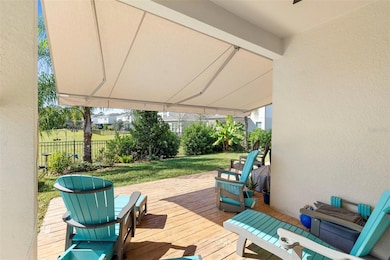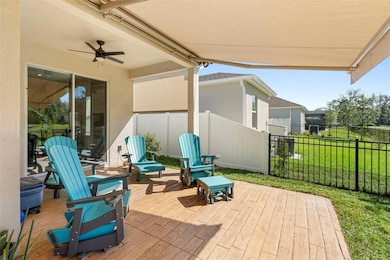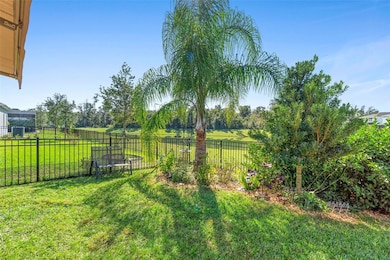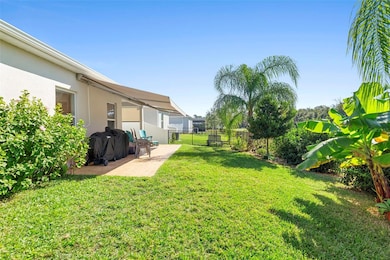2106 S Havasu Falls Dr Deland, FL 32724
Victoria Park NeighborhoodEstimated payment $2,864/month
Highlights
- Popular Property
- High Ceiling
- Built-In Double Oven
- Open Floorplan
- Stone Countertops
- Shade Shutters
About This Home
Better Than New! Stunning 4BR/2BA Ryan Homes Panama Model with Beautiful Water Views
Welcome home to this beautifully upgraded 4 bedroom, 2 bath Ryan Homes Panama Model, offering a serene pond view surrounded by woods with abundant wildlife and a warm, inviting feel from the moment you arrive. This home is truly better than new with thoughtful enhancements inside and out. into an open, bright layout featuring a chef-inspired kitchen with granite countertops, built-in double ovens, tile backsplash, upgraded faucet, and 42" soft-close cabinets. The large kitchen island provides the perfect space for prep, serving, and gathering. Relaxing Primary Suite has HUGE walk in closet. Both bathrooms feature elegant quartz countertops, including a luxurious primary bath with an oversized shower and built-in bench.
Enjoy peace of mind with an owned water softener, upgraded lighting and ceiling fans, and garage shelving installed above the door for extra storage. Outside, the upgrades continue with an aluminum fenced backyard, an extended patio, and a beautiful 9x20 stamped concrete extension complete with an automatic retractable awning with built-in lighting—perfect for relaxing evenings outdoors. The extensive front and backyard landscaping, along with full gutters and downspouts, add curb appeal and functionality. Located in a highly desirable newer neighborhood featuring a community pool, playground, clubhouse, and scenic walking trails. Commuting is a breeze with easy access to Hwy 92 to Daytona or I-4 to Orlando. You're just 30 minutes or less from the beach and about one hour to the Orlando Airport or major attractions. This home offers the perfect blend of style, comfort, and convenience—a must-see!
Listing Agent
CHARLES RUTENBERG REALTY ORLANDO Brokerage Phone: 407-622-2122 License #0682718 Listed on: 11/16/2025

Co-Listing Agent
CHARLES RUTENBERG REALTY ORLANDO Brokerage Phone: 407-622-2122 License #3193197
Home Details
Home Type
- Single Family
Est. Annual Taxes
- $6,771
Year Built
- Built in 2023
Lot Details
- 6,156 Sq Ft Lot
- North Facing Home
- Irrigation Equipment
HOA Fees
- $87 Monthly HOA Fees
Parking
- 2 Car Attached Garage
Home Design
- Slab Foundation
- Shingle Roof
- Block Exterior
Interior Spaces
- 1,996 Sq Ft Home
- Open Floorplan
- High Ceiling
- Shade Shutters
- Sliding Doors
- Living Room
- Dining Room
Kitchen
- Dinette
- Built-In Double Oven
- Cooktop
- Microwave
- Dishwasher
- Stone Countertops
- Disposal
Flooring
- Carpet
- Ceramic Tile
Bedrooms and Bathrooms
- 4 Bedrooms
- En-Suite Bathroom
- Walk-In Closet
- 2 Full Bathrooms
Laundry
- Laundry Room
- Dryer
- Washer
Outdoor Features
- Exterior Lighting
- Rain Gutters
Schools
- Friendship Elementary School
- Deland Middle School
- Deland High School
Utilities
- Central Air
- Heating Available
- Water Softener
- Cable TV Available
Community Details
- Jessalina Rodriquez Association, Phone Number (866) 263-3987
- Lakewood Park Ph 2 Subdivision
Listing and Financial Details
- Visit Down Payment Resource Website
- Tax Lot 277
- Assessor Parcel Number 7024-06-00-2770
- $1,226 per year additional tax assessments
Map
Home Values in the Area
Average Home Value in this Area
Tax History
| Year | Tax Paid | Tax Assessment Tax Assessment Total Assessment is a certain percentage of the fair market value that is determined by local assessors to be the total taxable value of land and additions on the property. | Land | Improvement |
|---|---|---|---|---|
| 2025 | $2,283 | $345,139 | $64,000 | $281,139 |
| 2024 | $2,283 | $342,559 | $64,000 | $278,559 |
| 2023 | $2,283 | $55,000 | $55,000 | $0 |
| 2022 | $154 | $8,072 | $8,072 | $0 |
Property History
| Date | Event | Price | List to Sale | Price per Sq Ft |
|---|---|---|---|---|
| 11/16/2025 11/16/25 | For Sale | $419,900 | -- | $210 / Sq Ft |
Purchase History
| Date | Type | Sale Price | Title Company |
|---|---|---|---|
| Special Warranty Deed | $387,810 | Nvr Settlement Services | |
| Special Warranty Deed | $387,810 | Nvr Settlement Services |
Mortgage History
| Date | Status | Loan Amount | Loan Type |
|---|---|---|---|
| Open | $100,000 | New Conventional | |
| Closed | $100,000 | New Conventional |
Source: Stellar MLS
MLS Number: V4945929
APN: 7024-06-00-2770
- 2070 Havasu Falls Dr
- 9032 Cape Cod Rd
- 6013 Mount Zion Cir
- 2050 Havasu Falls Dr
- 4020 Balsam Falls Rd
- Poinciana Plan at Lakewood Park
- Mulberry Plan at Lakewood Park
- Bradley Plan at Lakewood Park
- Hillcrest Plan at Lakewood Park
- 2025 Havasu Falls Dr
- 7005 Lanier Falls Rd
- 1090 Chelan Falls Dr
- 1021 Chelan Falls Dr
- 5029 Grand Teton Ct
- 1002 Chelan Falls Dr
- 5000 Bear Lake Loop
- 5009 Balsam Falls Rd
- 9144 Cape Cod Rd
- 5017 Balsam Falls Rd
- PEARSON - ADELINE - END UNIT Plan at Towns at Summit
- 2045 Havasu Falls Dr
- 1339 Riley Cir
- 132 Amanthus Ct
- 101 E George St
- 1351 Riley Cir
- 644 Preakness Cir
- 304 Churchill Downs Blvd
- 536 Emily Gln St
- 1316 Tilapia Trail
- 2452 Lake Ruby Rd
- 110 E Lake Victoria Cir
- 917 Country Club Park
- 138 Littleton Cir
- 889 Torchwood Dr
- 408 Pursley Dr
- 705 Ravenshill Way
- 816 E Voorhis Ave
- 332 Whiteheart Dr
- 352 Whiteheart Dr
- 804 E Voorhis Ave
