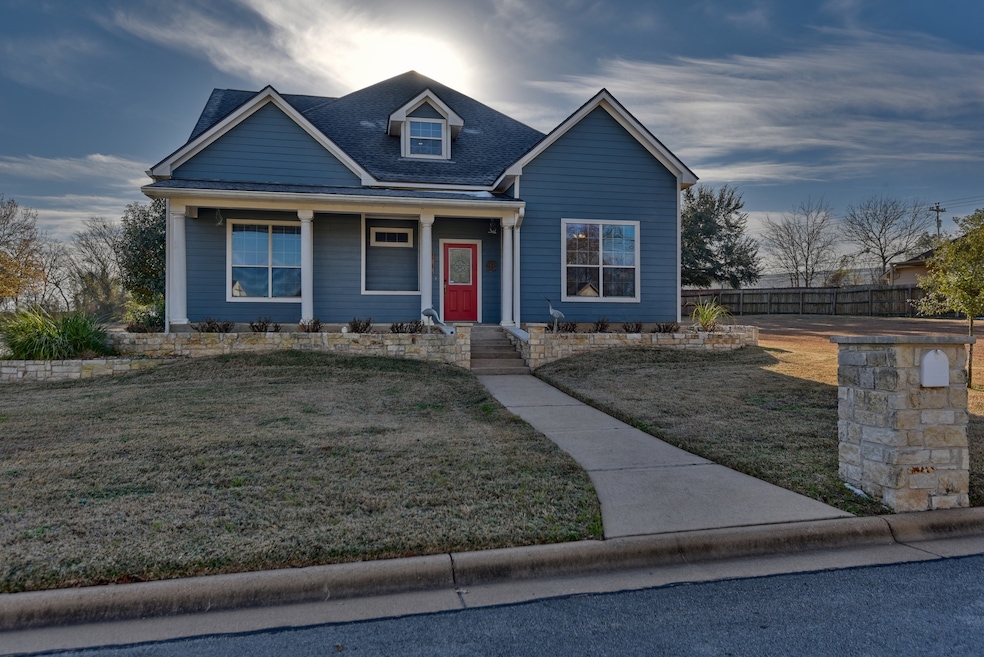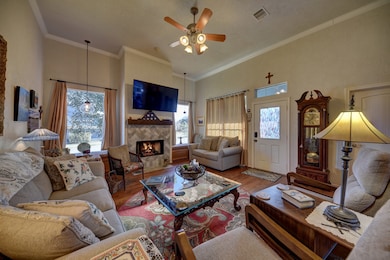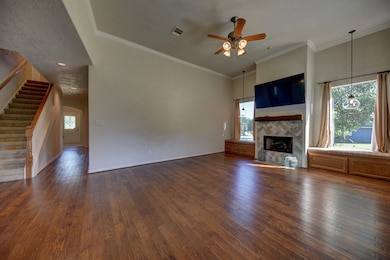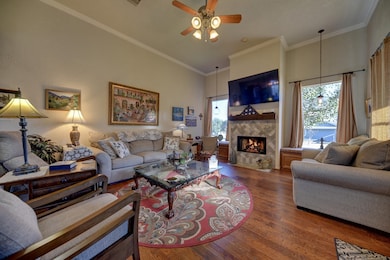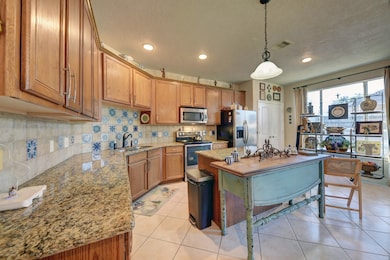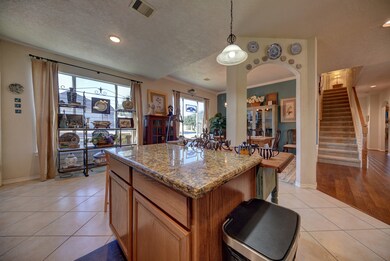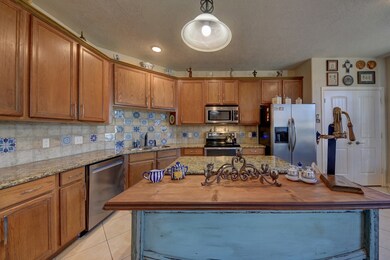
2106 Springwood Dr Brenham, TX 77833
Estimated payment $2,731/month
Highlights
- Traditional Architecture
- Corner Lot
- Central Heating and Cooling System
- 1 Fireplace
- 2 Car Detached Garage
About This Home
Beautifully maintained home featuring 9-11 ft ceilings, a spacious kitchen with long granite countertops, an additional island, and a cozy gas fireplace framed by a wood mantle. The home boasts attractive scraped hardwood floors flowing seamlessly down the hallway and into all bedrooms. The primary suite includes his-and-her walk-in closets, separate vanities, a jetted soaker tub, and a walk-in shower. Two secondary bedrooms share a convenient Jack-and-Jill bathroom. Additional spaces include an upstairs bonus/media room and a dedicated office. Outdoors, enjoy the back patio, a sprinkler system with a new control box, and a newly installed HVAC unit for year-round comfort. This home offers elegance, functionality, and modern upgrades!
Listing Agent
Coldwell Banker Properties Unlimited License #0637850 Listed on: 01/19/2025

Home Details
Home Type
- Single Family
Est. Annual Taxes
- $5,527
Year Built
- Built in 2006
Lot Details
- Corner Lot
HOA Fees
- $27 Monthly HOA Fees
Parking
- 2 Car Detached Garage
Home Design
- Traditional Architecture
- Slab Foundation
- Composition Roof
- Cement Siding
Interior Spaces
- 2,443 Sq Ft Home
- 2-Story Property
- 1 Fireplace
Kitchen
- <<OvenToken>>
- Free-Standing Range
Bedrooms and Bathrooms
- 3 Bedrooms
Schools
- Bisd Draw Elementary School
- Brenham Junior High School
- Brenham High School
Utilities
- Central Heating and Cooling System
- Heating System Uses Gas
Community Details
- Association fees include ground maintenance
- Springcreek Village Home Owners Association, Phone Number (979) 830-3497
- Springwood Village Subdivision
Map
Home Values in the Area
Average Home Value in this Area
Tax History
| Year | Tax Paid | Tax Assessment Tax Assessment Total Assessment is a certain percentage of the fair market value that is determined by local assessors to be the total taxable value of land and additions on the property. | Land | Improvement |
|---|---|---|---|---|
| 2024 | $5,527 | $338,770 | $52,530 | $286,240 |
| 2023 | $6,070 | $398,080 | $52,530 | $345,550 |
| 2022 | $6,135 | $334,860 | $52,530 | $282,330 |
| 2021 | $5,668 | $269,820 | $23,680 | $246,140 |
| 2020 | $5,348 | $252,880 | $22,550 | $230,330 |
| 2019 | $5,669 | $255,430 | $22,550 | $232,880 |
| 2018 | $5,143 | $231,730 | $19,540 | $212,190 |
| 2017 | $5,000 | $224,290 | $19,540 | $204,750 |
| 2016 | -- | $214,910 | $17,790 | $197,120 |
| 2015 | -- | $210,230 | $17,790 | $192,440 |
| 2014 | -- | $209,450 | $0 | $0 |
Property History
| Date | Event | Price | Change | Sq Ft Price |
|---|---|---|---|---|
| 06/16/2025 06/16/25 | Price Changed | $405,000 | -12.9% | $166 / Sq Ft |
| 06/16/2025 06/16/25 | Price Changed | $465,000 | -2.1% | $190 / Sq Ft |
| 01/24/2025 01/24/25 | For Sale | $475,000 | +14.5% | $194 / Sq Ft |
| 01/19/2025 01/19/25 | For Sale | $415,000 | +13.7% | $170 / Sq Ft |
| 02/19/2021 02/19/21 | Sold | -- | -- | -- |
| 01/20/2021 01/20/21 | Pending | -- | -- | -- |
| 08/11/2020 08/11/20 | For Sale | $365,000 | -- | $149 / Sq Ft |
Purchase History
| Date | Type | Sale Price | Title Company |
|---|---|---|---|
| Warranty Deed | -- | None Available | |
| Vendors Lien | -- | None Available | |
| Vendors Lien | -- | None Available | |
| Special Warranty Deed | -- | None Available | |
| Special Warranty Deed | -- | None Available |
Mortgage History
| Date | Status | Loan Amount | Loan Type |
|---|---|---|---|
| Previous Owner | $165,000 | Purchase Money Mortgage | |
| Previous Owner | $70,000 | Purchase Money Mortgage | |
| Previous Owner | $108,000 | Unknown | |
| Previous Owner | $146,320 | Adjustable Rate Mortgage/ARM | |
| Previous Owner | $163,500 | Construction | |
| Previous Owner | $159,000 | Construction |
Similar Homes in Brenham, TX
Source: Houston Association of REALTORS®
MLS Number: 9569762
APN: R60131
- 2701 Cypress Cir
- 1806 Highway 290 E
- 2419 Oak Hollow Ln
- TBD Handley St
- 2408 Gun and Rod Rd
- 2412 Oak Hollow Ln
- 2433 Oak Hollow Ln
- 2435 Oak Hollow Ln
- 2410 Oak Hollow Ln
- 2439 Oak Hollow Ln
- 2300 Gun and Rod Rd
- 2404 Oak Hollow Ln
- 1609 Allison St
- 2502 Rhapsody Rd
- 2401 Oak Hollow Ln
- 1904 Gun and Rod Rd
- 0 Gun and Rod Rd
- 2305 Ralston Creek Ct
- 2419 Ryan St
- 000 Mustang Rd
- 2475 S Chappell Hill St
- 101 Trinity St
- 1500 Leslie D Ln
- 711 E Sixth St
- 411 W Mansfield St
- 1105 E Main St Unit B
- 1105 E Main St Unit A
- 100 Kurtz St
- 1007 Sycamore St
- 1705 Westwind Dr
- 802 S Day St
- 1501 Lauraine St
- 606 Sabine St
- 1504 Clay St Unit B
- 1504 Clay St Unit A
- 1205 Lauraine St
- 1316 Williams St Unit B
- 1316 Williams St Unit A
- 1114 L J St
- 305 Duprie Dr
