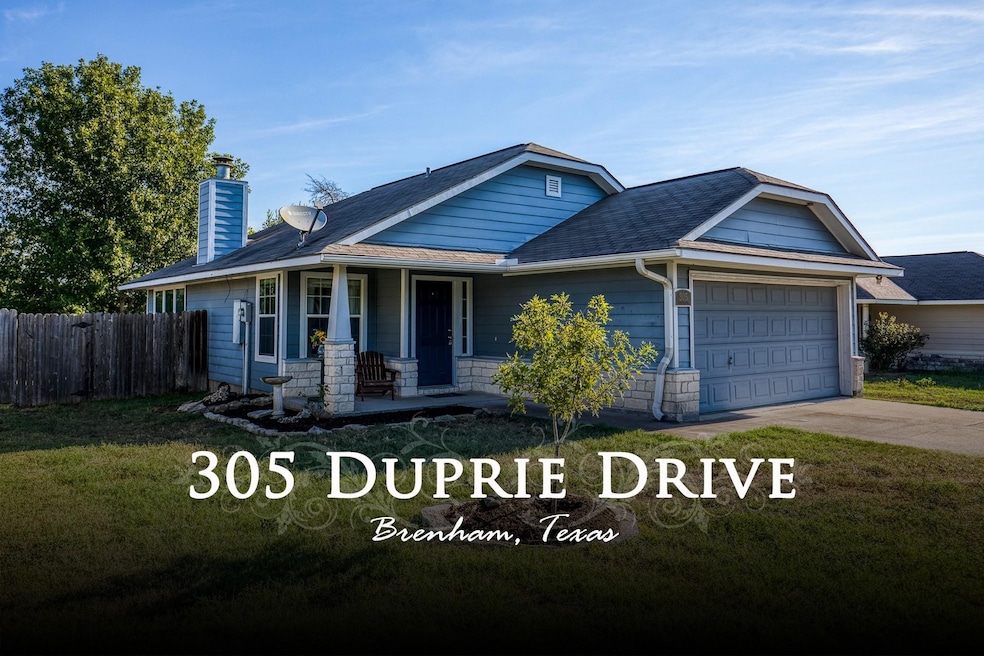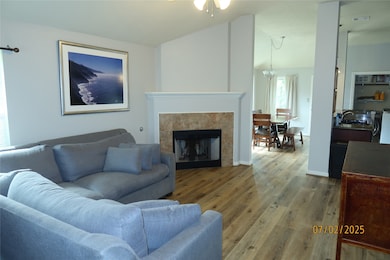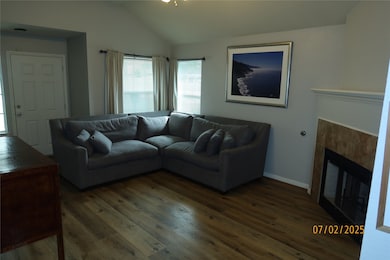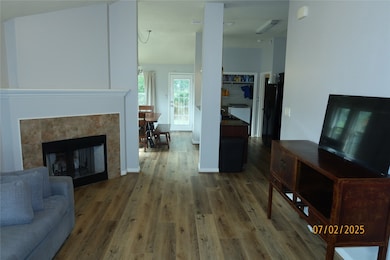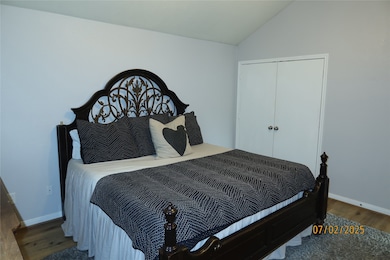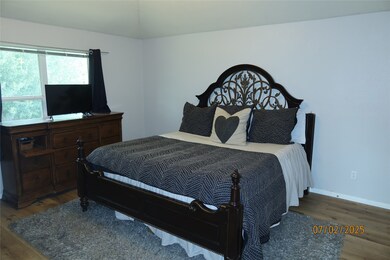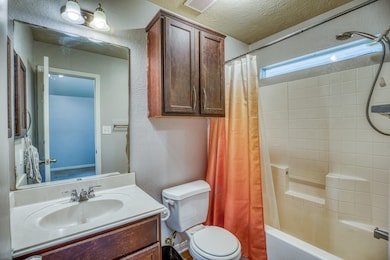305 Duprie Dr Brenham, TX 77833
3
Beds
2
Baths
1,098
Sq Ft
7,619
Sq Ft Lot
Highlights
- 1 Fireplace
- Vinyl Plank Flooring
- Central Heating and Cooling System
- 2 Car Attached Garage
About This Home
This home is located at 305 Duprie Dr, Brenham, TX 77833 and is currently priced at $1,900. This property was built in 2007. 305 Duprie Dr is a home located in Washington County with nearby schools including Brenham High School, First Baptist Church School, and St. Paul's Christian Day School.
Home Details
Home Type
- Single Family
Est. Annual Taxes
- $3,493
Year Built
- Built in 2007
Lot Details
- 7,619 Sq Ft Lot
- Cleared Lot
Parking
- 2 Car Attached Garage
Interior Spaces
- 1,098 Sq Ft Home
- 1 Fireplace
Kitchen
- Oven
- Electric Cooktop
Flooring
- Vinyl Plank
- Vinyl
Bedrooms and Bathrooms
- 3 Bedrooms
- 2 Full Bathrooms
Laundry
- Dryer
- Washer
Schools
- Bisd Draw Elementary School
- Brenham Junior High School
- Brenham High School
Utilities
- Central Heating and Cooling System
- Heating System Uses Gas
Listing and Financial Details
- Property Available on 7/15/25
- Long Term Lease
Community Details
Overview
- Overlook Estates Sec I Subdivision
Pet Policy
- Call for details about the types of pets allowed
- Pet Deposit Required
Map
Source: Houston Association of REALTORS®
MLS Number: 41956204
APN: 4775-000-05100
Nearby Homes
- 2400 Brookbend Dr
- 1307 Higgins St
- 307 Sayles St
- 1003 N Park St
- 307 Scenic Dr
- 400 Hickory Hollow Ln
- 706 Matilda St
- TBD Burleson St
- 2917 Twisted Oak Dr
- 815 Armbrister St
- 913 Independence St
- 2747 Old Masonic Rd
- 802 Wintersong Dr
- TBD Crockett St
- 2909 Oakwood Dr
- 1705 Robinson Dr
- TBD Old Independence Rd
- 1316 Williams St Unit A-B
- 1316 Williams St
- 1006 Fannin St
- 1316 Williams St Unit B
- 1316 Williams St Unit A
- 2924 N Park St
- 1205 Lauraine St
- 1504 Clay St Unit B
- 1504 Clay St Unit A
- 1501 Lauraine St
- 1007 Sycamore St
- 606 Sabine St
- 100 Kurtz St
- 1105 E Main St Unit B
- 1105 E Main St Unit A
- 1114 L J St
- 802 S Day St
- 1010 Harvest Ln
- 711 E Sixth St
- 1513 W Main St
- 1500 Leslie D Ln
- 1011 Old Vine Rd
- 411 W Mansfield St
