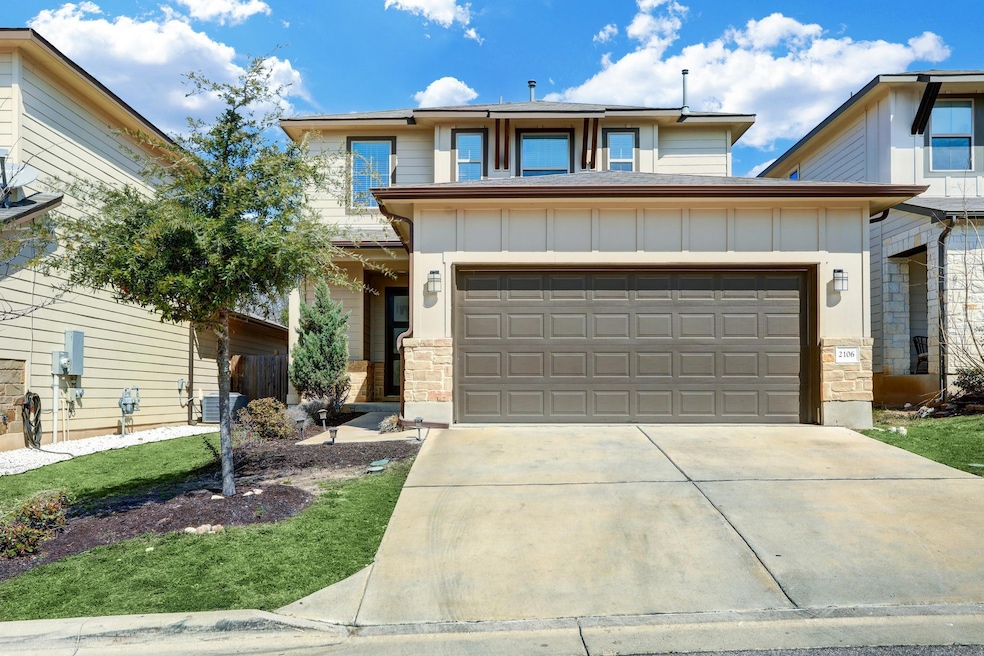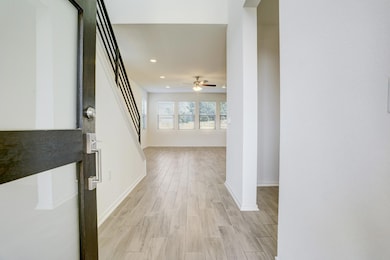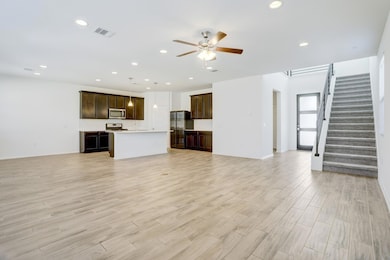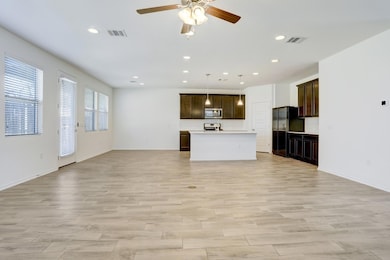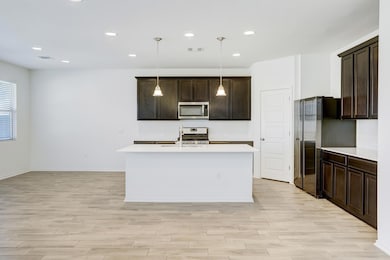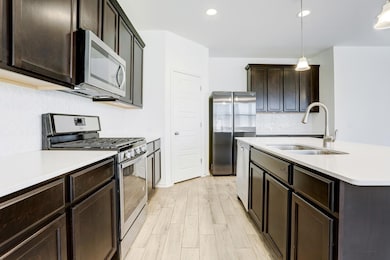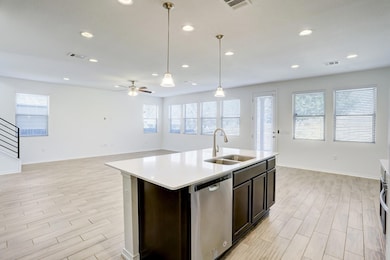2106 Tasmanian Tiger Trace Unit 40 Austin, TX 78728
Wells Branch NeighborhoodHighlights
- Open Floorplan
- Quartz Countertops
- 2 Car Attached Garage
- High Ceiling
- Covered Patio or Porch
- Double Vanity
About This Home
Spacious 2-story home with 3 bedrooms + office, and 2 1/2bathrooms. This home features wood-like tile floors throughout the lower level, open floor plan, large kitchen island, stainless steel appliances, ample natural light throughout, and private backyard with covered patio. Close to Dell, Apple and the Domain, with fast access to I35 and MoPac and short drives to Walnut Creek Metropolitan Park, Austin hot spots and Old Town Round Rock.
Listing Agent
Ampersand PM, LLC Brokerage Phone: (512) 200-4822 License #0638742 Listed on: 11/12/2025
Co-Listing Agent
Kuper Sotheby's Int'l Realty Brokerage Phone: (512) 200-4822 License #0770537
Home Details
Home Type
- Single Family
Est. Annual Taxes
- $7,823
Year Built
- Built in 2018
Lot Details
- 8,542 Sq Ft Lot
- South Facing Home
- Back Yard Fenced
- Lot Sloped Down
- Dense Growth Of Small Trees
Parking
- 2 Car Attached Garage
- Front Facing Garage
- Single Garage Door
- Garage Door Opener
Home Design
- Slab Foundation
- Frame Construction
- Composition Roof
Interior Spaces
- 2,012 Sq Ft Home
- 2-Story Property
- Open Floorplan
- High Ceiling
- Ceiling Fan
- Recessed Lighting
- Blinds
- Window Screens
- Fire and Smoke Detector
Kitchen
- Breakfast Bar
- Oven
- Gas Range
- Microwave
- Dishwasher
- Kitchen Island
- Quartz Countertops
- Disposal
Flooring
- Carpet
- Tile
Bedrooms and Bathrooms
- 3 Main Level Bedrooms
- Walk-In Closet
- Double Vanity
Laundry
- Dryer
- Washer
Outdoor Features
- Covered Patio or Porch
- Rain Gutters
Schools
- Northwest Elementary School
- Westview Middle School
- John B Connally High School
Utilities
- Central Heating and Cooling System
- Natural Gas Connected
- ENERGY STAR Qualified Water Heater
Listing and Financial Details
- Security Deposit $2,300
- Tenant pays for all utilities, pest control
- The owner pays for association fees
- Negotiable Lease Term
- $95 Application Fee
- Assessor Parcel Number 02722609770000
Community Details
Overview
- Property has a Home Owners Association
- Built by Lennar
- Village At Wells Branch Condos Subdivision
- Property managed by Ampersand PM LLC
Recreation
- Community Playground
Pet Policy
- Pets allowed on a case-by-case basis
- Pet Deposit $250
Map
Source: Unlock MLS (Austin Board of REALTORS®)
MLS Number: 9502726
APN: 900304
- 2008 Tasmanian Tiger Trace
- 2007 Tasmanian Tiger Trace Unit 90
- 1912 Tasmanian Tiger Trace
- 2103 Emmett Pkwy
- 2107 Fuzz Fairway
- 1800 Crimson Rosella Trail
- 2109 Waterway Bend
- 2112 Waterway Bend
- 1717 Fleischer Dr
- 2134 Cervin Blvd
- 15114 Wells Port Dr
- 14811 Bescott Dr
- 2010 Cervin Blvd
- 2424 Emmett Pkwy
- 14900 Yellowleaf Trail
- 14704 Great Willow Dr
- 9031 Babbling Brook Dr
- 14401 Richard Walker Blvd
- 14312 Jennave Ln
- 2928 Wavecrest Blvd
- 2015 Crimson Rosella Trail
- 1918 Tasmanian Tiger Trace
- 1833 Cheddar Loop
- 2109 Waterway Bend
- 2202 Quiet Wood Dr
- 15114 Wells Port Dr
- 1630 Wells Branch Pkwy W
- 14809 Great Willow Dr Unit ID1314603P
- 15405 Long Vista Dr
- 1617 Gaylord Dr
- 1720 Wells Branch Pkwy
- 14608 Town Hill Dr Unit ID1314611P
- 1611 Iberville Dr
- 1720 Grand Avenue Pkwy
- 2907 Salvidar Bend Unit 125
- 14500 Donald Dr
- 1515 Iberville Dr
- 2315 Claudia June Ave
- 14508 Owen Tech Blvd
- 15705 Singh Dr
