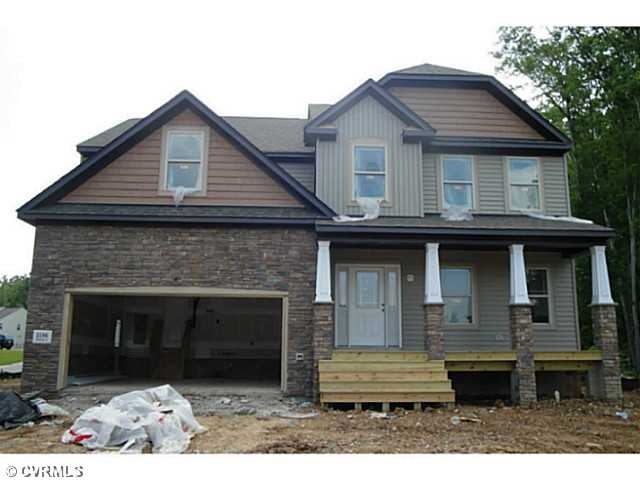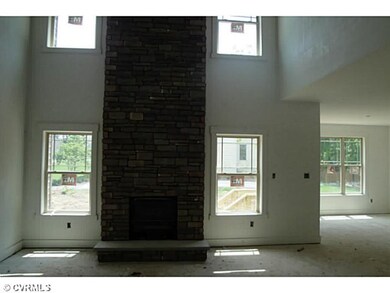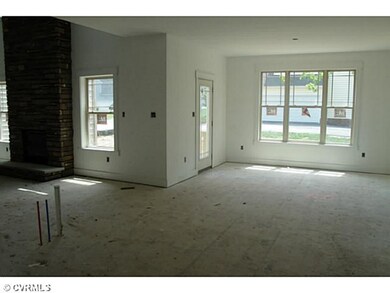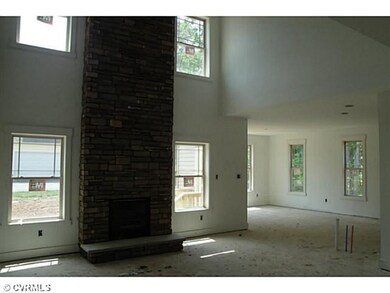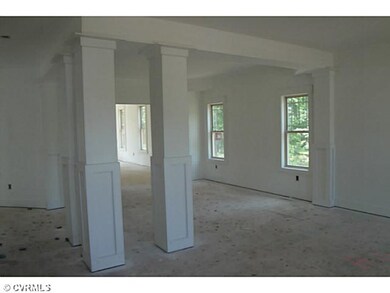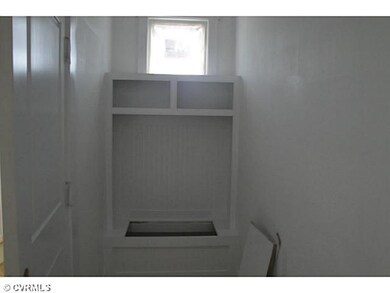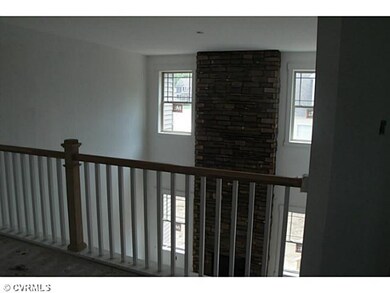
2106 Thorncrag Ln Midlothian, VA 23112
Highlights
- Wood Flooring
- Midlothian High School Rated A
- Forced Air Zoned Heating and Cooling System
About This Home
As of December 2019Popular Brittany with all the Trimmings! First floor bedroom and full bath. Hardwood first floor with stacked living room & dining room. Open kitchen with breakfast nook, center island and of course, granite. Soaring two story family room with Hardwood floors and fireplace. Upstairs are 3 spacious bedrooms and a grand owner suite with a sitting area, two walk in closets and truly spa-like bath with large ceramic shower with bench seating, separate vanities and corner soaking tub. Third floor can be finished. There is a cute computer nook upstairs at the front of the house. True craftsman style trim throughout, lots of upgraded finishes.
Last Agent to Sell the Property
Michelle Altman
Jenni & Company Residential RE License #0225196195 Listed on: 03/01/2013
Home Details
Home Type
- Single Family
Est. Annual Taxes
- $5,455
Year Built
- 2013
Home Design
- Composition Roof
Flooring
- Wood
- Wall to Wall Carpet
- Ceramic Tile
Bedrooms and Bathrooms
- 5 Bedrooms
- 3 Full Bathrooms
Additional Features
- Property has 3 Levels
- Forced Air Zoned Heating and Cooling System
Listing and Financial Details
- Assessor Parcel Number 719-690-37-03-00000
Ownership History
Purchase Details
Home Financials for this Owner
Home Financials are based on the most recent Mortgage that was taken out on this home.Purchase Details
Home Financials for this Owner
Home Financials are based on the most recent Mortgage that was taken out on this home.Purchase Details
Home Financials for this Owner
Home Financials are based on the most recent Mortgage that was taken out on this home.Similar Homes in Midlothian, VA
Home Values in the Area
Average Home Value in this Area
Purchase History
| Date | Type | Sale Price | Title Company |
|---|---|---|---|
| Warranty Deed | $424,950 | First Title & Escrow Inc | |
| Warranty Deed | $409,950 | -- | |
| Warranty Deed | $393,467 | -- |
Mortgage History
| Date | Status | Loan Amount | Loan Type |
|---|---|---|---|
| Open | $314,000 | Stand Alone Refi Refinance Of Original Loan | |
| Closed | $339,960 | Adjustable Rate Mortgage/ARM | |
| Previous Owner | $389,452 | New Conventional | |
| Previous Owner | $353,700 | New Conventional |
Property History
| Date | Event | Price | Change | Sq Ft Price |
|---|---|---|---|---|
| 12/02/2019 12/02/19 | Sold | $424,950 | 0.0% | $116 / Sq Ft |
| 10/13/2019 10/13/19 | Pending | -- | -- | -- |
| 10/11/2019 10/11/19 | Price Changed | $424,950 | -1.2% | $116 / Sq Ft |
| 09/18/2019 09/18/19 | For Sale | $429,950 | +4.9% | $117 / Sq Ft |
| 12/10/2014 12/10/14 | Sold | $409,950 | -1.2% | $111 / Sq Ft |
| 11/17/2014 11/17/14 | Pending | -- | -- | -- |
| 10/20/2014 10/20/14 | For Sale | $415,000 | +5.5% | $113 / Sq Ft |
| 08/28/2013 08/28/13 | Sold | $393,467 | +2.5% | $121 / Sq Ft |
| 07/22/2013 07/22/13 | Pending | -- | -- | -- |
| 03/01/2013 03/01/13 | For Sale | $383,790 | -- | $118 / Sq Ft |
Tax History Compared to Growth
Tax History
| Year | Tax Paid | Tax Assessment Tax Assessment Total Assessment is a certain percentage of the fair market value that is determined by local assessors to be the total taxable value of land and additions on the property. | Land | Improvement |
|---|---|---|---|---|
| 2025 | $5,455 | $610,100 | $106,000 | $504,100 |
| 2024 | $5,455 | $595,100 | $106,000 | $489,100 |
| 2023 | $5,176 | $568,800 | $101,000 | $467,800 |
| 2022 | $5,026 | $546,300 | $98,000 | $448,300 |
| 2021 | $4,420 | $460,500 | $96,000 | $364,500 |
| 2020 | $4,278 | $450,300 | $96,000 | $354,300 |
| 2019 | $4,155 | $437,400 | $96,000 | $341,400 |
| 2018 | $3,958 | $415,100 | $95,000 | $320,100 |
| 2017 | $3,923 | $403,400 | $95,000 | $308,400 |
| 2016 | $3,865 | $402,600 | $95,000 | $307,600 |
| 2015 | $3,788 | $392,000 | $90,000 | $302,000 |
| 2014 | -- | $382,500 | $85,000 | $297,500 |
Agents Affiliated with this Home
-
Ryan Sanford

Seller's Agent in 2019
Ryan Sanford
RE/MAX
(804) 218-3409
4 in this area
254 Total Sales
-
Hemant Naphade

Buyer's Agent in 2019
Hemant Naphade
Choice 1 Real Estate
(804) 248-2003
2 in this area
147 Total Sales
-
Jamie Younger Team

Seller's Agent in 2014
Jamie Younger Team
Long & Foster
(804) 513-8008
5 in this area
298 Total Sales
-
Sarah Hutchinson

Buyer's Agent in 2014
Sarah Hutchinson
Real Broker LLC
(804) 370-1617
2 in this area
34 Total Sales
-
M
Seller's Agent in 2013
Michelle Altman
Jenni & Company Residential RE
Map
Source: Central Virginia Regional MLS
MLS Number: 1305400
APN: 719-69-03-70-300-000
- 2236 Thorncrag Ln
- 2237 Wing Haven Place
- 14801 Abberton Dr
- 3200 Barkham Dr
- 14825 Abberton Dr
- 14900 Abberton Dr
- 14712 Evershot Cir
- 3719 Waverton Dr
- 15013 Dordon Ln
- 15001 Abberton Dr
- 14936 Endstone Trail
- 3701 Glenworth Dr
- 2409 Silver Lake Terrace
- 2324 Millcrest Terrace
- 3824 Bellstone Dr
- 15118 Heaton Dr
- 2228 Millcrest Terrace
- 15155 Heaton Dr
- 15206 Heaton Dr
- 14919 Bayfront Place
