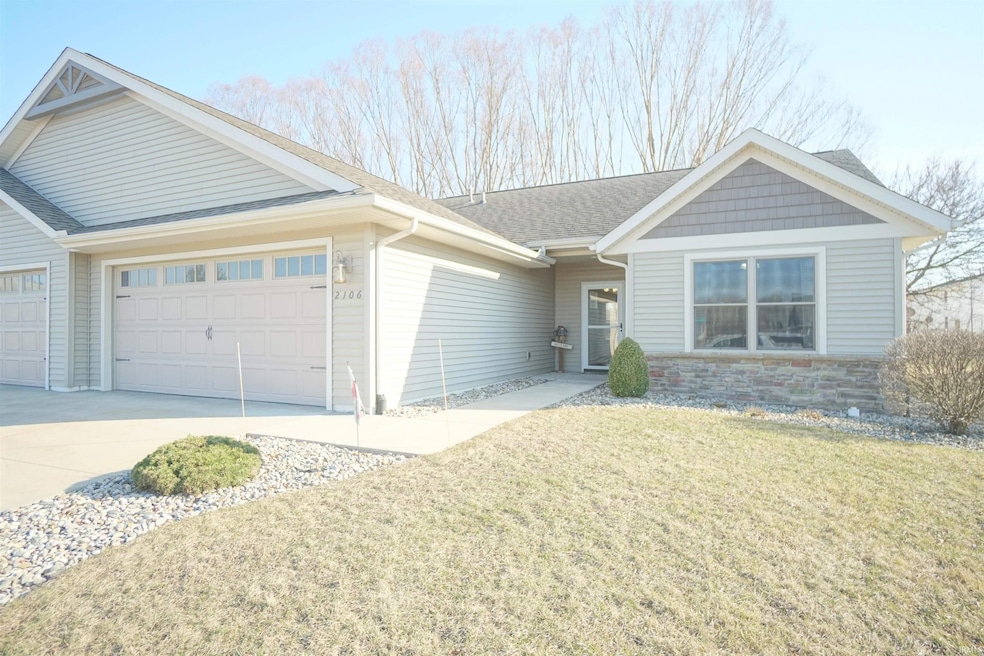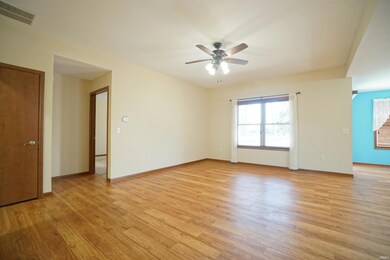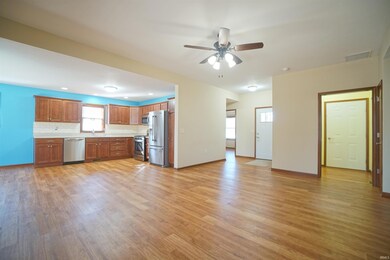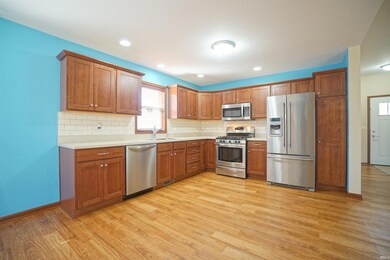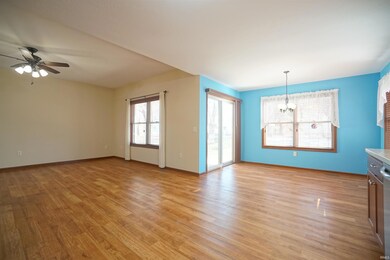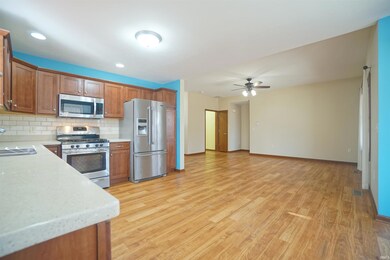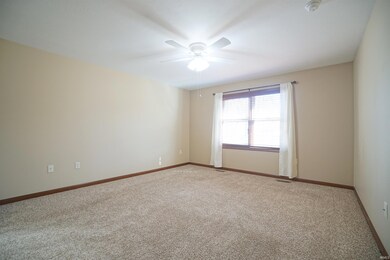
2106 Whitetail Run Warsaw, IN 46582
Highlights
- Very Popular Property
- Primary Bedroom Suite
- Ranch Style House
- Warsaw Community High School Rated A-
- Open Floorplan
- Backs to Open Ground
About This Home
As of April 2025Well maintained and ready to move into 2 bedroom, 2 bathroom, 1227 sq ft Silver Fox Condo with an attached 2 car garage. Silver Fox condos are designed for the age 50 and over buyers offering no exterior maintenance, no steps, wider doorways, sidewalks, and a very convenient location close to the YMCA, grocery store, hospitals, shopping, and movie theater A foyer entry opens up into the living room that attaches to the fully appointed kitchen and the dining room, all with plenty of natural light. Slider door access just off the dining room leads to the patio overlooking the backyard, great for grilling and morning coffee. Large primary bedroom suite with walk-in shower, double sink vanity and walk-in closet. Generous sized 2nd bedroom, another full bathroom with tub/shower and a mudroom/laundry room that connects to the attached garage completes the floor plan. A garage entrance to the conditioned crawlspace good for storage and storm shelter. "NEWS" include: 2019 - hard surface kitchen countertops, subway tile backsplash, sink and faucet; 2021 refrigerator and garbage disposal; 2022- dish washer.
Last Agent to Sell the Property
RE/MAX Results- Warsaw Brokerage Phone: 574-267-2201 Listed on: 03/12/2025

Home Details
Home Type
- Single Family
Est. Annual Taxes
- $2,372
Year Built
- Built in 2013
Lot Details
- 6,890 Sq Ft Lot
- Backs to Open Ground
- Landscaped
HOA Fees
- $170 Monthly HOA Fees
Parking
- 2 Car Attached Garage
- Garage Door Opener
- Driveway
- Off-Street Parking
Home Design
- Ranch Style House
- Planned Development
- Stone Exterior Construction
- Vinyl Construction Material
Interior Spaces
- Open Floorplan
- Ceiling Fan
- Double Pane Windows
- Pocket Doors
- Insulated Doors
- Entrance Foyer
- Fire and Smoke Detector
Kitchen
- Solid Surface Countertops
- Built-In or Custom Kitchen Cabinets
- Disposal
Flooring
- Carpet
- Laminate
Bedrooms and Bathrooms
- 2 Bedrooms
- Primary Bedroom Suite
- Walk-In Closet
- 2 Full Bathrooms
- Double Vanity
- Bathtub with Shower
- Separate Shower
Laundry
- Laundry on main level
- Washer and Gas Dryer Hookup
Basement
- Sump Pump
- Crawl Space
Outdoor Features
- Patio
Schools
- Harrison Elementary School
- Lakeview Middle School
- Warsaw High School
Utilities
- Forced Air Heating and Cooling System
- Heating System Uses Gas
- Cable TV Available
Community Details
- Silver Fox Ridge Subdivision
Listing and Financial Details
- Assessor Parcel Number 43-11-04-100-102.000-032
Ownership History
Purchase Details
Home Financials for this Owner
Home Financials are based on the most recent Mortgage that was taken out on this home.Purchase Details
Purchase Details
Purchase Details
Home Financials for this Owner
Home Financials are based on the most recent Mortgage that was taken out on this home.Similar Homes in Warsaw, IN
Home Values in the Area
Average Home Value in this Area
Purchase History
| Date | Type | Sale Price | Title Company |
|---|---|---|---|
| Personal Reps Deed | $249,900 | None Listed On Document | |
| Warranty Deed | $166,000 | None Available | |
| Deed | $161,800 | -- | |
| Warranty Deed | $161,750 | Center Title Services | |
| Warranty Deed | -- | None Available |
Mortgage History
| Date | Status | Loan Amount | Loan Type |
|---|---|---|---|
| Open | $249,000 | New Conventional | |
| Previous Owner | $40,000 | New Conventional |
Property History
| Date | Event | Price | Change | Sq Ft Price |
|---|---|---|---|---|
| 07/17/2025 07/17/25 | For Sale | $262,900 | +5.2% | $214 / Sq Ft |
| 04/25/2025 04/25/25 | Sold | $249,900 | +2.0% | $204 / Sq Ft |
| 03/12/2025 03/12/25 | For Sale | $244,900 | -- | $200 / Sq Ft |
Tax History Compared to Growth
Tax History
| Year | Tax Paid | Tax Assessment Tax Assessment Total Assessment is a certain percentage of the fair market value that is determined by local assessors to be the total taxable value of land and additions on the property. | Land | Improvement |
|---|---|---|---|---|
| 2024 | $2,371 | $229,900 | $15,600 | $214,300 |
| 2023 | $2,118 | $214,400 | $15,600 | $198,800 |
| 2022 | $2,232 | $214,500 | $13,500 | $201,000 |
| 2021 | $2,029 | $194,200 | $13,500 | $180,700 |
| 2020 | $2,016 | $192,800 | $13,300 | $179,500 |
| 2019 | $2,013 | $191,600 | $13,300 | $178,300 |
| 2018 | $1,940 | $184,900 | $13,300 | $171,600 |
| 2017 | $1,904 | $180,500 | $13,300 | $167,200 |
| 2016 | $1,856 | $176,200 | $13,300 | $162,900 |
| 2014 | $3,511 | $235,700 | $26,400 | $209,300 |
| 2013 | $3,511 | $700 | $700 | $0 |
Agents Affiliated with this Home
-
Steve Savage

Seller's Agent in 2025
Steve Savage
RE/MAX
(574) 267-2201
274 Total Sales
-
Billie Shively

Buyer's Agent in 2025
Billie Shively
eXp Realty, LLC
(260) 519-1430
74 Total Sales
Map
Source: Indiana Regional MLS
MLS Number: 202508005
APN: 43-11-04-100-102.000-032
- 2132 Red Squirrel Ct
- 2005 Grey Wolf Ct
- 2584 Pine Cone Ln
- 2629 Nature View Dr
- 1715 E Springhill Rd
- 2744 Pine Cone Ln
- 813 N Johnson St
- 1935 Vicky Ln
- 808 Lydia Dr
- TBD N 175 E
- 722 Biscayne Ave
- 1511 Sheridan St
- 1605 E Clark St
- 2111 Bluewater Dr
- 619 Widaman St
- 1110 Brubaker St
- 506 Bay Circle Dr
- 1230 E Clark St
- 219 N Sherman St
- 800 E Arthur St Unit I1
