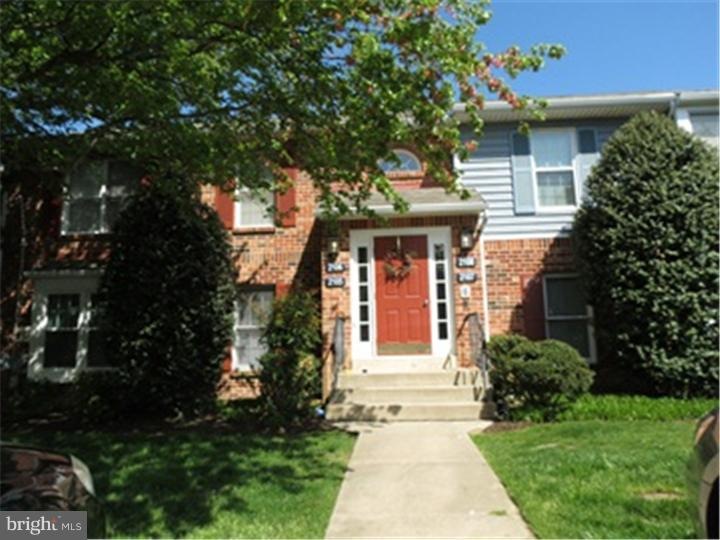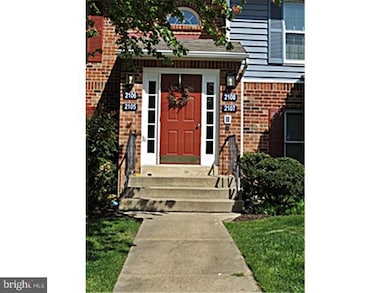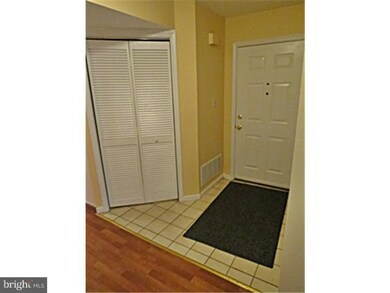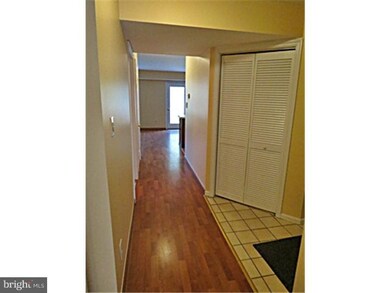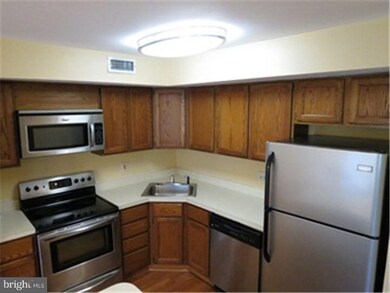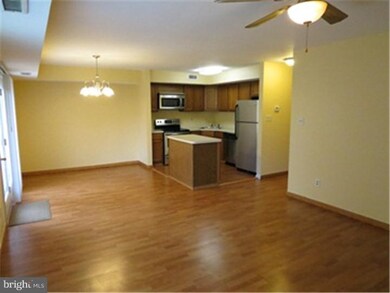
2106 Windfield Ct Unit 2106 Glen Mills, PA 19342
Garnet Valley NeighborhoodHighlights
- Deck
- Wood Flooring
- Breakfast Area or Nook
- Chadds Ford Elementary School Rated A
- Attic
- Living Room
About This Home
As of March 2022Bring your bags and move right into this upper level condo with a beautiful private view. Enter into an open floor plan with a large living room and dining room combination and an updated kitchen that includes new stainless steel appliances, new lighting and pergo flooring. French doors off the dining room lead to a deck with a large storage closet and overlooks open space in the back. New mechanicals include HVAC System and hot water heater. Master Bedroom has new carpet, an ensuite bath, and walk in closet. There is also a second bedroom with new carpeting, second full bath, a laundry room with a newer washer and dryer, and the whole unit was just freshly painted. Beautiful community with easy access to major highways and within walking distance to all the shops and restaurants. Make your appointment today!
Last Agent to Sell the Property
BHHS Fox & Roach-Chestnut Hill Listed on: 05/06/2013

Property Details
Home Type
- Condominium
Est. Annual Taxes
- $2,158
Year Built
- Built in 1987
HOA Fees
- $234 Monthly HOA Fees
Parking
- 1 Open Parking Space
Home Design
- Brick Exterior Construction
- Shingle Roof
- Wood Siding
Interior Spaces
- 1,134 Sq Ft Home
- Property has 1 Level
- Ceiling Fan
- Living Room
- Dining Room
- Laundry on main level
- Attic
Kitchen
- Breakfast Area or Nook
- Dishwasher
- Kitchen Island
- Disposal
Flooring
- Wood
- Wall to Wall Carpet
- Tile or Brick
Bedrooms and Bathrooms
- 2 Bedrooms
- En-Suite Primary Bedroom
- En-Suite Bathroom
- 2 Full Bathrooms
Utilities
- Forced Air Heating and Cooling System
- 100 Amp Service
- Electric Water Heater
Additional Features
- Deck
- Property is in good condition
Listing and Financial Details
- Tax Lot 091-007
- Assessor Parcel Number 04-00-00375-13
Community Details
Overview
- Association fees include common area maintenance, exterior building maintenance, lawn maintenance, snow removal, trash, management
- Springhill Farm Subdivision
Pet Policy
- Pets allowed on a case-by-case basis
Ownership History
Purchase Details
Home Financials for this Owner
Home Financials are based on the most recent Mortgage that was taken out on this home.Purchase Details
Home Financials for this Owner
Home Financials are based on the most recent Mortgage that was taken out on this home.Purchase Details
Home Financials for this Owner
Home Financials are based on the most recent Mortgage that was taken out on this home.Purchase Details
Purchase Details
Home Financials for this Owner
Home Financials are based on the most recent Mortgage that was taken out on this home.Purchase Details
Home Financials for this Owner
Home Financials are based on the most recent Mortgage that was taken out on this home.Purchase Details
Home Financials for this Owner
Home Financials are based on the most recent Mortgage that was taken out on this home.Similar Home in Glen Mills, PA
Home Values in the Area
Average Home Value in this Area
Purchase History
| Date | Type | Sale Price | Title Company |
|---|---|---|---|
| Deed | $240,000 | Chadds Ford Abstract | |
| Interfamily Deed Transfer | -- | Nationwide Title Clearing | |
| Deed | $146,000 | Weichert Title Agency | |
| Deed | $153,500 | Weichert Title Agency | |
| Deed | $158,000 | First American Title Ins Co | |
| Deed | $88,500 | -- | |
| Deed | $84,900 | -- |
Mortgage History
| Date | Status | Loan Amount | Loan Type |
|---|---|---|---|
| Open | $192,000 | New Conventional | |
| Previous Owner | $127,500 | New Conventional | |
| Previous Owner | $149,150 | New Conventional | |
| Previous Owner | $50,000 | No Value Available | |
| Previous Owner | $80,650 | No Value Available |
Property History
| Date | Event | Price | Change | Sq Ft Price |
|---|---|---|---|---|
| 03/24/2022 03/24/22 | Sold | $240,000 | 0.0% | $212 / Sq Ft |
| 02/28/2022 02/28/22 | Price Changed | $240,000 | +0.9% | $212 / Sq Ft |
| 02/16/2022 02/16/22 | Pending | -- | -- | -- |
| 02/10/2022 02/10/22 | For Sale | $237,900 | +62.9% | $210 / Sq Ft |
| 02/20/2015 02/20/15 | Sold | $146,000 | -2.6% | $129 / Sq Ft |
| 01/20/2015 01/20/15 | Pending | -- | -- | -- |
| 01/13/2015 01/13/15 | Price Changed | $149,900 | -6.3% | $132 / Sq Ft |
| 12/24/2014 12/24/14 | Price Changed | $159,900 | -3.0% | $141 / Sq Ft |
| 12/15/2014 12/15/14 | For Sale | $164,900 | +4.0% | $145 / Sq Ft |
| 07/09/2013 07/09/13 | Sold | $158,500 | -3.9% | $140 / Sq Ft |
| 07/01/2013 07/01/13 | Pending | -- | -- | -- |
| 05/06/2013 05/06/13 | For Sale | $164,900 | -- | $145 / Sq Ft |
Tax History Compared to Growth
Tax History
| Year | Tax Paid | Tax Assessment Tax Assessment Total Assessment is a certain percentage of the fair market value that is determined by local assessors to be the total taxable value of land and additions on the property. | Land | Improvement |
|---|---|---|---|---|
| 2024 | $3,596 | $175,490 | $42,410 | $133,080 |
| 2023 | $3,435 | $175,490 | $42,410 | $133,080 |
| 2022 | $3,332 | $175,490 | $42,410 | $133,080 |
| 2021 | $5,180 | $175,490 | $42,410 | $133,080 |
| 2020 | $2,490 | $77,690 | $27,220 | $50,470 |
| 2019 | $2,447 | $77,690 | $27,220 | $50,470 |
| 2018 | $2,339 | $77,690 | $0 | $0 |
| 2017 | $2,334 | $77,690 | $0 | $0 |
| 2016 | $426 | $77,690 | $0 | $0 |
| 2015 | $426 | $77,690 | $0 | $0 |
| 2014 | $426 | $77,690 | $0 | $0 |
Agents Affiliated with this Home
-
Linda O'Sullivan

Seller's Agent in 2022
Linda O'Sullivan
Keller Williams Real Estate - West Chester
(610) 742-3056
17 in this area
69 Total Sales
-
Heather Palmer

Buyer's Agent in 2022
Heather Palmer
Long & Foster
(302) 229-9438
3 in this area
60 Total Sales
-
John Patrick

Seller's Agent in 2015
John Patrick
KW Greater West Chester
(610) 918-1224
6 in this area
190 Total Sales
-
Michelle Schoen

Seller's Agent in 2013
Michelle Schoen
BHHS Fox & Roach
(267) 251-3975
72 Total Sales
-
Joyce Polselli-hamid

Buyer's Agent in 2013
Joyce Polselli-hamid
Tesla Realty Group, LLC
(610) 888-2289
35 Total Sales
Map
Source: Bright MLS
MLS Number: 1003436696
APN: 04-00-00375-13
- 2007 Windfield Ct Unit 2007
- 1605 N Glen Dr
- 13 Grouse Trail
- 313 Milton Stamp Dr
- 302 Milton Stamp Dr
- 315 Milton Stamp Dr
- 317 Milton Stamp Dr
- 210 Sunset View Dr
- 318 Milton Stamp Dr
- 320 Milton Stamp Dr
- 1902 Hunters Cir
- 1005 N Phipps Woods Ct Unit 253
- 916 E Fox Hound Chase Unit 229
- 1609 Painters Crossing
- 28 W Houndpack Way
- 15 Evergreen Place
- 1206 Painters Crossing Unit 1206
- 972 Smithbridge Rd
- 136 W Reynard Ln Unit 75
- 0 Baltimore Pike
