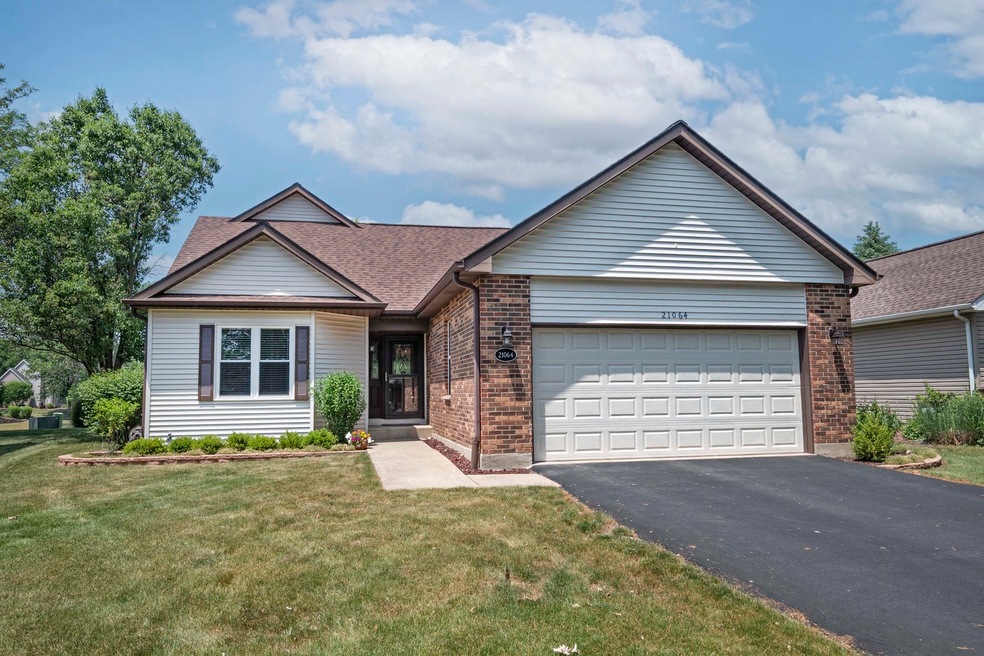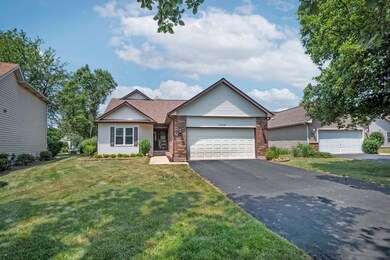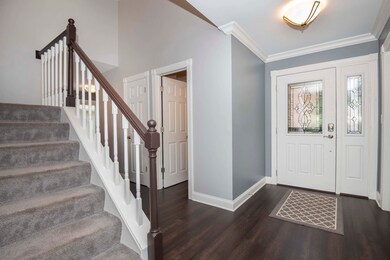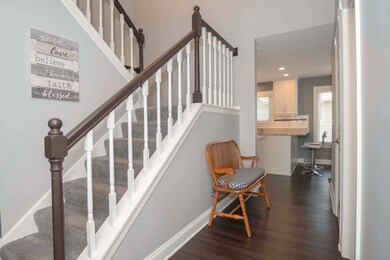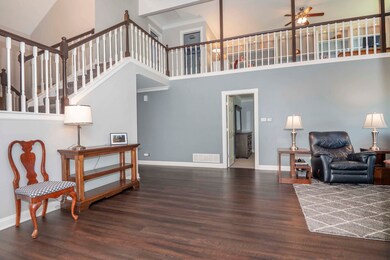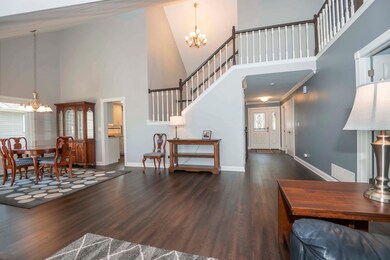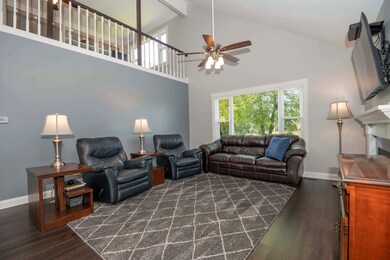
21064 W Hazelnut Ln Plainfield, IL 60544
Carillon NeighborhoodEstimated Value: $396,000 - $439,000
Highlights
- Gated Community
- Waterfront
- Community Lake
- A. Vito Martinez Middle School Rated 9+
- Mature Trees
- Clubhouse
About This Home
As of July 2023Welcome to the epitome of comfort and luxury in this FULLY REHABBED home located in a Carillon's 55 and older community. This meticulously renovated residence offers a perfect blend of modern sophistication and timeless elegance, providing an exceptional living experience for those seeking the pinnacle of retirement living. Stepping outside, you'll be delighted by the expansive back yard that extends to the wate'rs edge. Towering trees provide shade and privacy, creating a sense of seclusion. The highlight of the property is the large pond, offering a picturesque backdrop for relaxation and outdoor activities. This gorgeous home offers 2 BEDROOMS, a LOFT which could be converted to 3rd bedroom, 3 full bathrooms and BASEMENT. Newer top of the line LUXURY VINYL FLOORING spans throughout main living area and kitchen.The living area with VAULTED CEILING boasts abundant natural light flowing through large windows, accentuating the stylish design elements and enhancing the warm ambiance. A cozy DIRECT VENT FIREPLACE serves as a focal point, creating an atmosphere of tranquility and comfort during cooler evenings. The gourmet kitchen is a chef's dream, featuring STAINLESS STEEL APPLIANCES, WHITE CABINETRY, and spacious counter space with a BREAKFAST BAR, perfect for casual dining or gathering with friends. The thoughtfully selected finishes, including GRANITE COUNTER TOPS, TILE BACKSPLASH and designer fixtures, add a touch of sophistication to the space. This home offers a luxurious primary suite designed for ultimate relaxation. It boasts a generous bedroom with ample closet space, ensuring all your storage needs are met. The newly renovated en-suite bathroom is a sanctuary of indulgence with a spa-like atmosphere, sleek HIS AND HER VANITIES, an OVERSIZED WALK-IN SHOWER, and tons of storage. The huge loft with private bathroom overlooks living area and features lighted BUILT-IN BOOKCASES and additional views of pond. A large storage closet is perfect for all you storage needs. 2015 UPDATES: A/C, FURNACE, KITCHEN, WINDOWS. 2016: WASHER AND DRYER. 2017: WATER HEATER, PERMIER VINYL FLOORING. 2018: FRONT DOOR, 2019: DIRECT VENT FIREPLACE, PRIMARY BATHROOM. 2020: ASPHALT DRIVEWAY, ROOF. 2021: RANGE. Everything has been done! As a part of the 55 and older community, residents have access to a wide array of resort-style amenities, including a clubhouse, fitness center, 3 swimming pools, tennis and pickleball courts and social activities tailored for an active adult lifestyle. This community fosters a sense of belonging and provides opportunities for making lifelong friendships. There are 3 9-hole golf courses and restaurant. This is a gated community with 24 hour security. Welcome home!
Last Listed By
Charles Rutenberg Realty of IL License #475105276 Listed on: 06/04/2023

Home Details
Home Type
- Single Family
Est. Annual Taxes
- $8,265
Year Built
- Built in 1989 | Remodeled in 2015
Lot Details
- Lot Dimensions are 43 x 208 x 91 x 222
- Waterfront
- Mature Trees
HOA Fees
Parking
- 2 Car Attached Garage
- Garage Transmitter
- Garage Door Opener
- Driveway
- Parking Included in Price
Home Design
- Asphalt Roof
- Concrete Perimeter Foundation
Interior Spaces
- 1,986 Sq Ft Home
- 1.5-Story Property
- Bookcases
- Vaulted Ceiling
- Ceiling Fan
- Attached Fireplace Door
- Family Room
- Living Room with Fireplace
- Formal Dining Room
- Loft
- Storage Room
- Water Views
- Carbon Monoxide Detectors
Kitchen
- Range
- Microwave
- Dishwasher
- Stainless Steel Appliances
- Granite Countertops
- Disposal
Flooring
- Carpet
- Laminate
Bedrooms and Bathrooms
- 2 Bedrooms
- 2 Potential Bedrooms
- Main Floor Bedroom
- Walk-In Closet
- 3 Full Bathrooms
- Dual Sinks
Laundry
- Laundry Room
- Laundry on main level
- Dryer
- Washer
Unfinished Basement
- Partial Basement
- Sump Pump
Outdoor Features
- Pond
- Patio
Utilities
- Central Air
- Humidifier
- Heating System Uses Natural Gas
- Gas Water Heater
Listing and Financial Details
- Senior Tax Exemptions
- Homeowner Tax Exemptions
Community Details
Overview
- Association fees include clubhouse, exercise facilities, pool, lawn care, scavenger, snow removal
- Association Phone (815) 886-1761
- Carillon Subdivision, Columbus Floorplan
- Property managed by Foster Premier
- Community Lake
Recreation
- Tennis Courts
- Community Pool
Additional Features
- Clubhouse
- Gated Community
Ownership History
Purchase Details
Home Financials for this Owner
Home Financials are based on the most recent Mortgage that was taken out on this home.Purchase Details
Purchase Details
Purchase Details
Purchase Details
Home Financials for this Owner
Home Financials are based on the most recent Mortgage that was taken out on this home.Purchase Details
Purchase Details
Purchase Details
Similar Homes in Plainfield, IL
Home Values in the Area
Average Home Value in this Area
Purchase History
| Date | Buyer | Sale Price | Title Company |
|---|---|---|---|
| Graziano Stephen | $398,000 | Citywide Title | |
| Roberts Family Trust | -- | None Available | |
| Roberts Timothy | $320,000 | First American Title | |
| The Kimberleigh D Debruin Trust | -- | None Available | |
| Debruin Richard P | -- | Premier Title | |
| Debruin Richard | $235,000 | Premier Title | |
| Potent Victor J | $272,500 | First American Title | |
| Cross Charles | -- | -- |
Mortgage History
| Date | Status | Borrower | Loan Amount |
|---|---|---|---|
| Previous Owner | Potent Victor J | $100,000 |
Property History
| Date | Event | Price | Change | Sq Ft Price |
|---|---|---|---|---|
| 07/31/2023 07/31/23 | Sold | $398,000 | 0.0% | $200 / Sq Ft |
| 06/05/2023 06/05/23 | Pending | -- | -- | -- |
| 06/04/2023 06/04/23 | For Sale | $398,000 | +69.4% | $200 / Sq Ft |
| 08/09/2013 08/09/13 | Sold | $235,000 | +2.2% | $121 / Sq Ft |
| 06/16/2013 06/16/13 | Pending | -- | -- | -- |
| 06/12/2013 06/12/13 | For Sale | $230,000 | -- | $119 / Sq Ft |
Tax History Compared to Growth
Tax History
| Year | Tax Paid | Tax Assessment Tax Assessment Total Assessment is a certain percentage of the fair market value that is determined by local assessors to be the total taxable value of land and additions on the property. | Land | Improvement |
|---|---|---|---|---|
| 2023 | $9,318 | $104,583 | $29,052 | $75,531 |
| 2022 | $8,695 | $98,522 | $27,369 | $71,153 |
| 2021 | $8,265 | $92,587 | $25,720 | $66,867 |
| 2020 | $8,031 | $89,542 | $24,874 | $64,668 |
| 2019 | $7,587 | $84,874 | $23,577 | $61,297 |
| 2018 | $7,108 | $79,255 | $22,016 | $57,239 |
| 2017 | $6,662 | $74,819 | $20,784 | $54,035 |
| 2016 | $6,267 | $70,121 | $19,479 | $50,642 |
| 2015 | $5,356 | $64,776 | $17,994 | $46,782 |
| 2014 | $5,356 | $61,109 | $16,975 | $44,134 |
| 2013 | $5,356 | $61,109 | $16,975 | $44,134 |
Agents Affiliated with this Home
-
Rhonda Grochowski

Seller's Agent in 2023
Rhonda Grochowski
Charles Rutenberg Realty of IL
80 in this area
91 Total Sales
-
Douglas Hurd

Buyer's Agent in 2023
Douglas Hurd
Crosstown Realtors, Inc.
(773) 968-8316
1 in this area
74 Total Sales
-
D
Seller's Agent in 2013
Debra DeFrancesco
-
Beth Burtt

Buyer's Agent in 2013
Beth Burtt
@ Properties
(630) 920-0666
174 Total Sales
Map
Source: Midwest Real Estate Data (MRED)
MLS Number: 11799273
APN: 04-06-228-012
- 13722 S Cottonwood Ln
- 20936 W Orange Blossom Ln
- 13815 S Redbud Dr
- 13817 S Redbud Dr
- 13706 S Magnolia Dr
- 13482 S Silverleaf Rd
- 13818 S Magnolia Dr
- 13616 S Redbud Dr
- 20827 W Torrey Pines Ln
- 13811 S Mandarin Ct
- 13750 Bristlecone Dr Unit 207
- 21222 W Walnut Dr Unit B
- 24001 W Walnut Dr
- 13731 S Tamarack Dr
- 21359 W Sycamore Dr
- 13922 S Bristlecone Dr Unit C
- 21220 Silktree Cir
- 21211 Silktree Cir
- 21312 W Redwood Dr
- 21436 W Larch Ct
- 21064 W Hazelnut Ln
- 21066 W Hazelnut Ln
- 21062 W Hazelnut Ln
- 21068 W Hazelnut Ln
- 21060 W Hazelnut Ln
- 21070 W Hazelnut Ln
- 21055 W Hazelnut Ln
- 21056 W Hazelnut Ln
- 21007 W Braxton Ln
- 21067 W Hazelnut Ln
- 21072 W Hazelnut Ln
- 21005 W Braxton Ln
- 21069 W Hazelnut Ln
- 21015 W Braxton Ln
- 21015 W Braxton Ln Unit 1015
- 21001 W Braxton Ln
- 21054 W Hazelnut Ln
- 21017 W Braxton Ln
- 21053 W Hazelnut Ln
- 21074 W Hazelnut Ln
