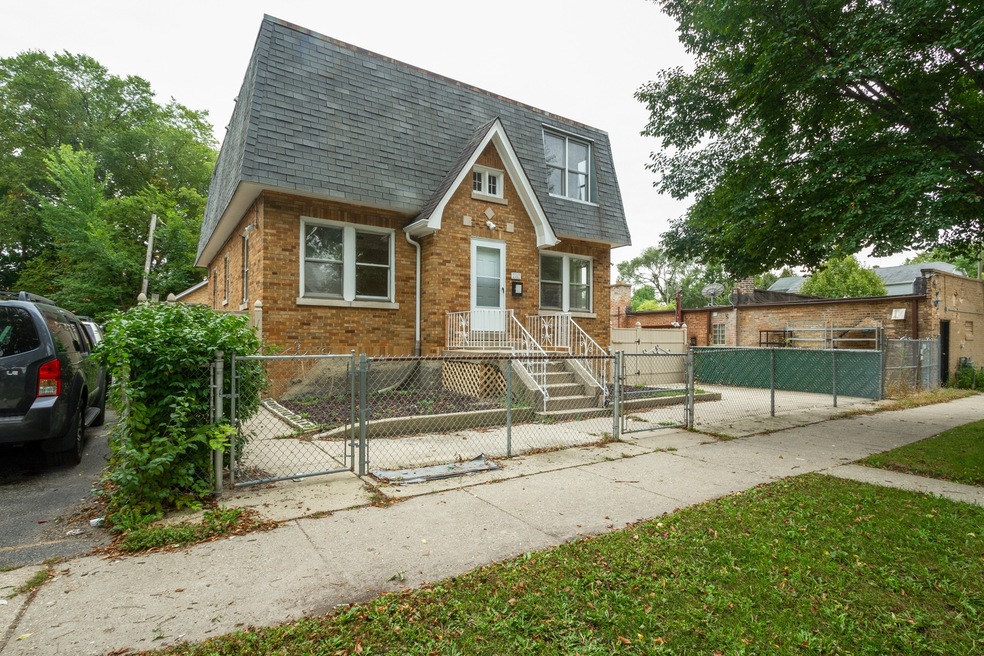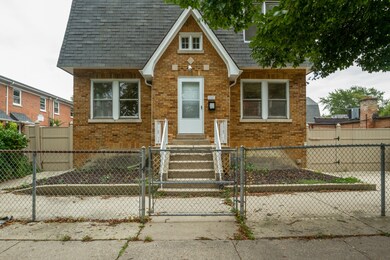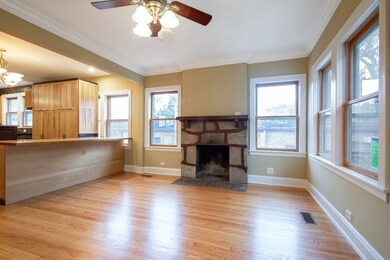
2107 Darrow Ave Evanston, IL 60201
West Evanston NeighborhoodHighlights
- Wood Flooring
- Main Floor Bedroom
- Breakfast Bar
- Kingsley Elementary School Rated A-
- Detached Garage
- 4-minute walk to William H. Twiggs Park
About This Home
As of September 2024Truly amazing space that is all updated! Fantastic open and bright layout thru out this freshly painted home with newly refinished hardwood floors. Enormous kitchen with granite counters, new stainless steel appliances and a large breakfast bar! Flexible layout with 1 bedroom and bath on the main floor and a luxurious master suite and 2 additional bedrooms on the 2nd floor. Brand new furnace, central air and exterior doors! Basement offers great space and there is an oversized 2 car garage with new overhead doors. Twiggs park at the end of the block and access to the walkway along the channel. Excellent HomePath home!
Last Buyer's Agent
Sylvia Palladino
Century 21 Circle License #475181777

Home Details
Home Type
- Single Family
Est. Annual Taxes
- $8,397
Year Built
- 1941
Parking
- Detached Garage
- Parking Included in Price
- Garage Is Owned
Home Design
- Brick Exterior Construction
- Slab Foundation
- Frame Construction
Bedrooms and Bathrooms
- Main Floor Bedroom
- Primary Bathroom is a Full Bathroom
- Bathroom on Main Level
Partially Finished Basement
- Basement Fills Entire Space Under The House
- Finished Basement Bathroom
Utilities
- Forced Air Heating and Cooling System
- Heating System Uses Gas
- Lake Michigan Water
Additional Features
- Breakfast Bar
- Wood Flooring
- Patio
Listing and Financial Details
- Homeowner Tax Exemptions
- $2,500 Seller Concession
Ownership History
Purchase Details
Home Financials for this Owner
Home Financials are based on the most recent Mortgage that was taken out on this home.Purchase Details
Home Financials for this Owner
Home Financials are based on the most recent Mortgage that was taken out on this home.Purchase Details
Home Financials for this Owner
Home Financials are based on the most recent Mortgage that was taken out on this home.Purchase Details
Purchase Details
Home Financials for this Owner
Home Financials are based on the most recent Mortgage that was taken out on this home.Purchase Details
Home Financials for this Owner
Home Financials are based on the most recent Mortgage that was taken out on this home.Purchase Details
Similar Homes in Evanston, IL
Home Values in the Area
Average Home Value in this Area
Purchase History
| Date | Type | Sale Price | Title Company |
|---|---|---|---|
| Warranty Deed | $430,000 | None Listed On Document | |
| Interfamily Deed Transfer | -- | Ravenswood Title Company Llc | |
| Special Warranty Deed | $335,000 | First American Title Ins Co | |
| Sheriffs Deed | $126,863 | Ticor Title Insurance Compan | |
| Warranty Deed | $295,000 | Cst | |
| Warranty Deed | $167,000 | Chicago Title Insurance Co | |
| Warranty Deed | $120,000 | Chicago Title Insurance Co |
Mortgage History
| Date | Status | Loan Amount | Loan Type |
|---|---|---|---|
| Open | $344,000 | New Conventional | |
| Previous Owner | $300,000 | New Conventional | |
| Previous Owner | $284,750 | New Conventional | |
| Previous Owner | $22,000 | Small Business Administration | |
| Previous Owner | $340,000 | Unknown | |
| Previous Owner | $74,000 | Stand Alone Second | |
| Previous Owner | $236,000 | Unknown | |
| Previous Owner | $196,000 | Stand Alone First | |
| Previous Owner | $175,000 | Balloon | |
| Previous Owner | $125,250 | No Value Available | |
| Closed | $7,000 | No Value Available | |
| Closed | $59,000 | No Value Available |
Property History
| Date | Event | Price | Change | Sq Ft Price |
|---|---|---|---|---|
| 09/24/2024 09/24/24 | Sold | $430,000 | -10.4% | $196 / Sq Ft |
| 08/17/2024 08/17/24 | Pending | -- | -- | -- |
| 08/07/2024 08/07/24 | Price Changed | $480,000 | -4.0% | $219 / Sq Ft |
| 06/28/2024 06/28/24 | For Sale | $500,000 | +49.3% | $228 / Sq Ft |
| 02/28/2019 02/28/19 | Sold | $335,000 | -1.4% | $153 / Sq Ft |
| 12/24/2018 12/24/18 | Pending | -- | -- | -- |
| 12/24/2018 12/24/18 | For Sale | $339,900 | +1.5% | $155 / Sq Ft |
| 12/20/2018 12/20/18 | Off Market | $335,000 | -- | -- |
| 11/29/2018 11/29/18 | Price Changed | $339,900 | -2.9% | $155 / Sq Ft |
| 10/30/2018 10/30/18 | Price Changed | $349,900 | -2.0% | $159 / Sq Ft |
| 10/03/2018 10/03/18 | For Sale | $357,000 | -- | $163 / Sq Ft |
Tax History Compared to Growth
Tax History
| Year | Tax Paid | Tax Assessment Tax Assessment Total Assessment is a certain percentage of the fair market value that is determined by local assessors to be the total taxable value of land and additions on the property. | Land | Improvement |
|---|---|---|---|---|
| 2024 | $8,397 | $33,859 | $5,640 | $28,219 |
| 2023 | $8,032 | $38,000 | $5,640 | $32,360 |
| 2022 | $8,032 | $38,000 | $5,640 | $32,360 |
| 2021 | $7,336 | $30,973 | $5,170 | $25,803 |
| 2020 | $8,879 | $33,912 | $5,170 | $28,742 |
| 2019 | $8,104 | $38,019 | $5,170 | $32,849 |
| 2018 | $7,449 | $30,623 | $4,230 | $26,393 |
| 2017 | $7,270 | $30,623 | $4,230 | $26,393 |
| 2016 | $7,118 | $30,623 | $4,230 | $26,393 |
| 2015 | $5,460 | $22,988 | $3,642 | $19,346 |
| 2014 | $5,423 | $22,988 | $3,642 | $19,346 |
| 2013 | $5,282 | $22,988 | $3,642 | $19,346 |
Agents Affiliated with this Home
-
V
Seller's Agent in 2024
Vernetta Jackson
RE/MAX
-
M
Buyer's Agent in 2024
Mohammed Chowdhury
Equity Market Realty Inc.
-
R
Seller's Agent in 2019
Ron Ehlers
Compass
-
S
Buyer's Agent in 2019
Sylvia Palladino
Century 21 Circle
Map
Source: Midwest Real Estate Data (MRED)
MLS Number: MRD10102223
APN: 10-12-420-013-0000
- 1914 Foster St
- 2017 Jackson Ave
- 1915 Grant St
- 1431 Noyes St
- 2026 Green Bay Rd
- 2222 Grey Ave
- 2208 Foster St Unit A
- 1828 Hovland Ct
- 1801 Brown Ave
- 2211 Foster St
- 1915 Asbury Ave
- 1739 Dodge Ave
- 1657 Church St
- 1414 Lincoln St
- 1834 Ridge Ave Unit 102
- 1834 Ridge Ave Unit 113
- 1718 Hovland Ct
- 1800 Ridge Ave Unit 403
- 2141 Ridge Ave Unit 2B
- 2500 Simpson St






